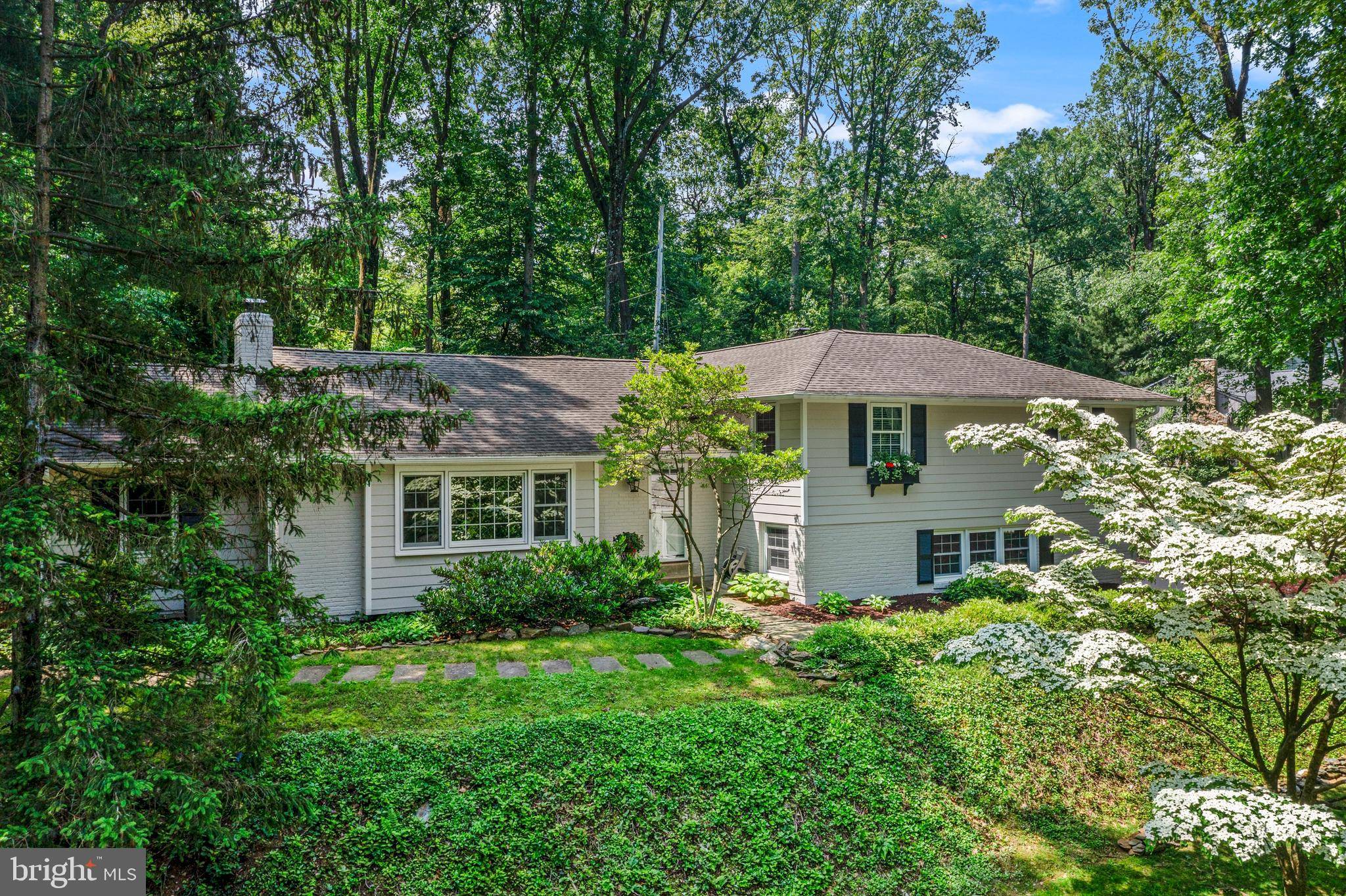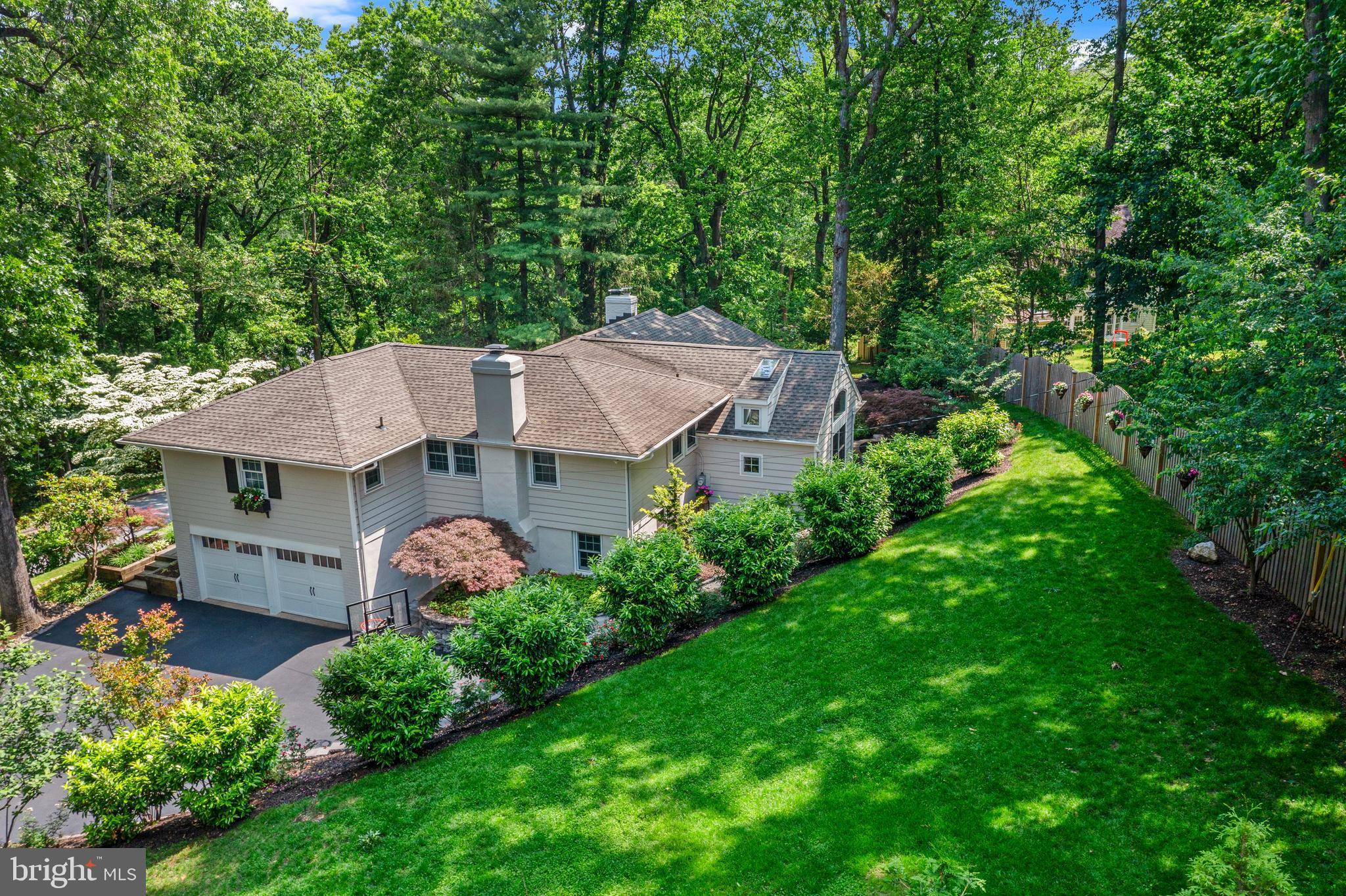Bought with Betty Angelucci • BHHS Fox & Roach Wayne-Devon
$1,034,000
$899,000
15.0%For more information regarding the value of a property, please contact us for a free consultation.
420 SAUNDERS DR Wayne, PA 19087
4 Beds
3 Baths
3,349 SqFt
Key Details
Sold Price $1,034,000
Property Type Single Family Home
Sub Type Detached
Listing Status Sold
Purchase Type For Sale
Square Footage 3,349 sqft
Price per Sqft $308
Subdivision None Available
MLS Listing ID PACT2099916
Sold Date 07/16/25
Style Split Level
Bedrooms 4
Full Baths 2
Half Baths 1
HOA Y/N N
Abv Grd Liv Area 2,849
Year Built 1957
Available Date 2025-06-03
Annual Tax Amount $9,121
Tax Year 2024
Lot Size 0.428 Acres
Acres 0.43
Lot Dimensions 0.00 x 0.00
Property Sub-Type Detached
Source BRIGHT
Property Description
Nestled in a highly sought-after Wayne neighborhood and located within the top-ranked Tredyffrin Easttown School District, this beautifully updated multi-level home offers space, style, and convenience in an unbeatable location. Thoughtfully expanded with additions to both the side and rear, the home features four levels of generous living space. A show-stopping vaulted and beamed breakfast room addition flows seamlessly from the gourmet kitchen, which boasts white cabinetry, quartz countertops, and high-end stainless steel appliances, including a professional-grade Thermador 6-burner gas range. The main level also includes a spacious office addition, a formal living room, and a dining room, creating an ideal layout for both everyday living and entertaining. Upstairs, you'll find a nicely updated primary suite and 3 additional bedrooms – all with hardwood floors and a hall bath with double vanity. The lower level offers a cozy family room with a brick wood-burning fireplace and there is also a finished sub-basement perfect for a playroom or recreation space. Beautiful hardwood floors run through most of the home, which has been extensively updated by the current owners. Step outside to enjoy a serene, private oasis featuring a large deck, stunning stone patio, and professionally designed hardscaping. Some charming features of this home are the split "Dutch" front door and the antique interior door hardware throughout. Recent upgrades include new windows (2015), roof (2016), garage doors (2023), and a high-end oil boiler (approx. 2018). With low taxes, a quiet setting, and easy access to major highways, train stations, Lifetime Fitness, Trader Joe's, and the King of Prussia Town Center, this move-in ready home offers the perfect blend of modern comfort and prime location.
Location
State PA
County Chester
Area Tredyffrin Twp (10343)
Zoning RESIDENTIAL
Rooms
Other Rooms Living Room, Dining Room, Kitchen, Family Room, Breakfast Room, Laundry, Office, Recreation Room, Storage Room, Half Bath
Basement Interior Access, Fully Finished
Interior
Interior Features Built-Ins, Crown Moldings, Exposed Beams, Kitchen - Eat-In, Recessed Lighting, Wood Floors
Hot Water Oil
Heating Hot Water
Cooling Central A/C
Flooring Hardwood, Luxury Vinyl Plank, Ceramic Tile
Fireplaces Number 2
Fireplaces Type Brick, Gas/Propane, Wood
Equipment Built-In Microwave, Cooktop, Icemaker, Oven - Double, Range Hood, Refrigerator, Stainless Steel Appliances
Fireplace Y
Appliance Built-In Microwave, Cooktop, Icemaker, Oven - Double, Range Hood, Refrigerator, Stainless Steel Appliances
Heat Source Oil
Exterior
Exterior Feature Deck(s), Patio(s)
Parking Features Garage - Side Entry, Garage Door Opener, Inside Access, Oversized
Garage Spaces 6.0
Water Access N
Roof Type Asphalt
Accessibility None
Porch Deck(s), Patio(s)
Attached Garage 2
Total Parking Spaces 6
Garage Y
Building
Story 4
Foundation Concrete Perimeter
Sewer Public Sewer
Water Public
Architectural Style Split Level
Level or Stories 4
Additional Building Above Grade, Below Grade
New Construction N
Schools
Elementary Schools New Eagle
Middle Schools Valley Forge
High Schools Conestoga
School District Tredyffrin-Easttown
Others
Senior Community No
Tax ID 43-11B-0012
Ownership Fee Simple
SqFt Source Assessor
Acceptable Financing Cash, Conventional
Listing Terms Cash, Conventional
Financing Cash,Conventional
Special Listing Condition Standard
Read Less
Want to know what your home might be worth? Contact us for a FREE valuation!

Our team is ready to help you sell your home for the highest possible price ASAP






