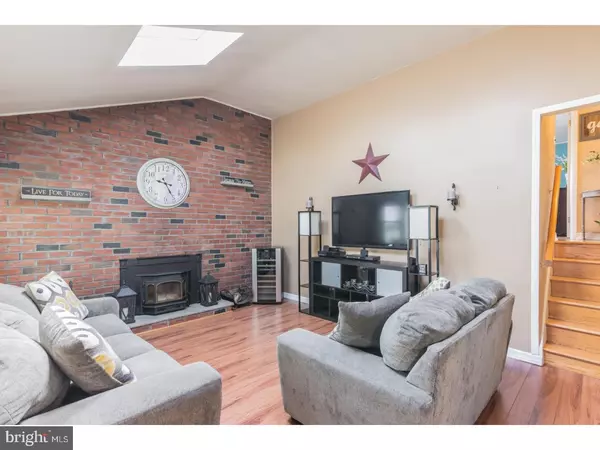$290,000
$279,900
3.6%For more information regarding the value of a property, please contact us for a free consultation.
206 MARIANVILLE RD Aston, PA 19014
3 Beds
2 Baths
1,552 SqFt
Key Details
Sold Price $290,000
Property Type Single Family Home
Sub Type Detached
Listing Status Sold
Purchase Type For Sale
Square Footage 1,552 sqft
Price per Sqft $186
Subdivision Valley View
MLS Listing ID 1000397988
Sold Date 07/13/18
Style Colonial,Split Level
Bedrooms 3
Full Baths 1
Half Baths 1
HOA Y/N N
Abv Grd Liv Area 1,552
Originating Board TREND
Year Built 1957
Annual Tax Amount $4,959
Tax Year 2018
Lot Size 7,579 Sqft
Acres 0.17
Lot Dimensions 104X67
Property Description
Welcome Home and relax! This home is all done and ready for your to move in. Enter into living room with solid brick wall with wood burning stove, cathedral ceilings and sky lights. The eat in kitchen is completely remodeled with white shaker style cabinets and stainless steel appliances. The second floor has three nice size bedrooms and an updated ceramic tile bath. The lower ground level is a huge family room with newer carpeting, newer half bath and separate laundry area that exits to the back yard. This large corner property is beautifully landscaped and hardscaped with patio off of the kitchen for your entertaining, with a white vinyl fence. There is a large shed for additional storage in the back yard. The heating and air conditioning are newer with a new hot water heater being installed. There are many conveniences within walking distance, including shopping, schools and parks.
Location
State PA
County Delaware
Area Aston Twp (10402)
Zoning RES
Rooms
Other Rooms Living Room, Primary Bedroom, Bedroom 2, Kitchen, Family Room, Bedroom 1
Basement Full, Outside Entrance, Fully Finished
Interior
Interior Features Skylight(s), Kitchen - Eat-In
Hot Water Natural Gas
Heating Gas, Forced Air
Cooling Central A/C
Flooring Wood, Fully Carpeted
Fireplace N
Heat Source Natural Gas
Laundry Lower Floor
Exterior
Exterior Feature Patio(s), Porch(es)
Fence Other
Utilities Available Cable TV
Waterfront N
Water Access N
Accessibility None
Porch Patio(s), Porch(es)
Garage N
Building
Lot Description Corner, Front Yard, Rear Yard, SideYard(s)
Story Other
Sewer Public Sewer
Water Public
Architectural Style Colonial, Split Level
Level or Stories Other
Additional Building Above Grade
Structure Type Cathedral Ceilings
New Construction N
Schools
Elementary Schools Pennell
High Schools Sun Valley
School District Penn-Delco
Others
Senior Community No
Tax ID 02-00-01497-00
Ownership Fee Simple
Acceptable Financing Conventional, VA, FHA 203(b)
Listing Terms Conventional, VA, FHA 203(b)
Financing Conventional,VA,FHA 203(b)
Read Less
Want to know what your home might be worth? Contact us for a FREE valuation!

Our team is ready to help you sell your home for the highest possible price ASAP

Bought with Henry O'Neill • C-21 Executive Group






