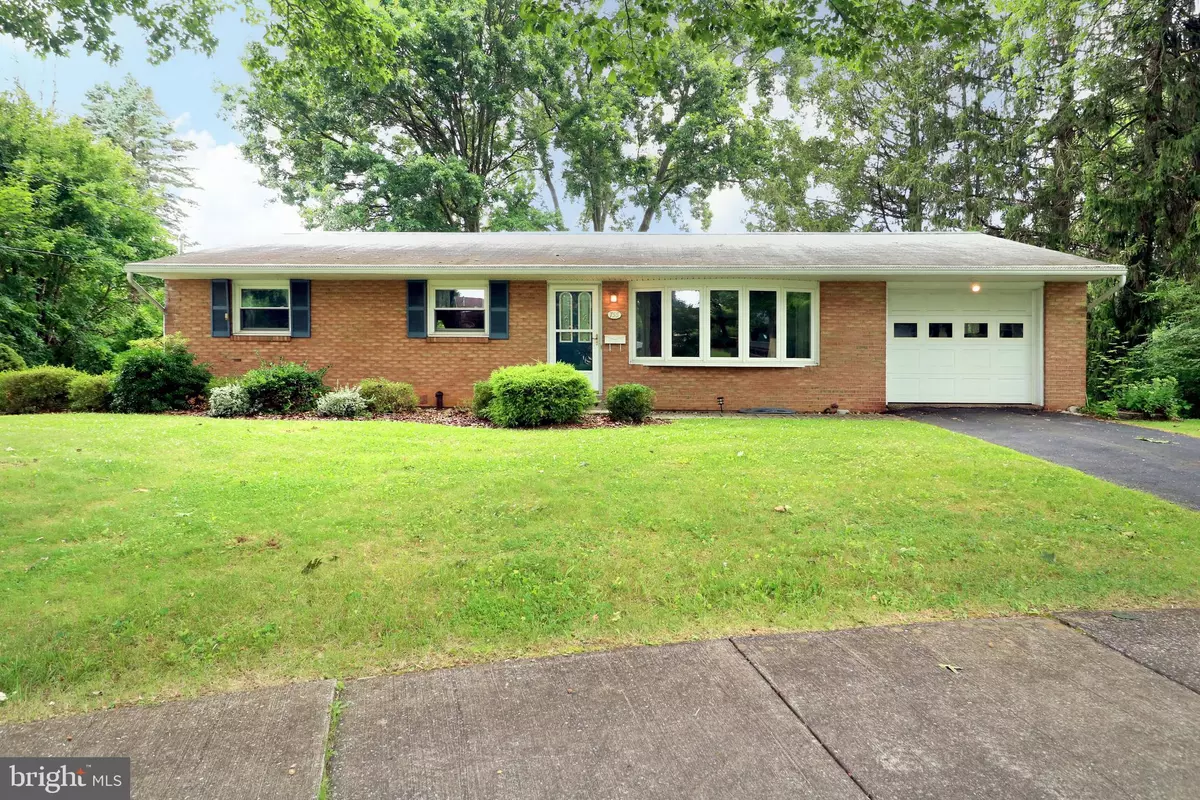Bought with Brian Rutter • Keller Williams Advantage Realty
$375,000
$349,000
7.4%For more information regarding the value of a property, please contact us for a free consultation.
755 STORCH RD State College, PA 16801
3 Beds
2 Baths
1,893 SqFt
Key Details
Sold Price $375,000
Property Type Single Family Home
Sub Type Detached
Listing Status Sold
Purchase Type For Sale
Square Footage 1,893 sqft
Price per Sqft $198
Subdivision Greentree
MLS Listing ID PACE2515710
Sold Date 08/22/25
Style Ranch/Rambler
Bedrooms 3
Full Baths 2
HOA Y/N N
Abv Grd Liv Area 1,218
Year Built 1963
Annual Tax Amount $4,066
Tax Year 2025
Lot Size 0.280 Acres
Acres 0.28
Lot Dimensions 0.00 x 0.00
Property Sub-Type Detached
Source BRIGHT
Property Description
Well-maintained ranch home located in the highly sought-after Greentree neighborhood of State College Borough. Tucked away on a quiet cul-de-sac with sidewalks, this home is just minutes from the high school, public pool, and several local parks. The main floor features hardwood floors throughout, central air, and newer windows that fill the space with natural light. The layout includes a bright, functional kitchen, three bedrooms, and a full bathroom. The finished walk-out basement adds versatile living space with large windows, a second full bath, storage areas, and a cozy spot ready for a wood-burning stove. Enjoy the outdoors from the patio and small, easy-to-maintain backyard. A one-car garage adds to the convenience of this walkable, well-established neighborhood.
Location
State PA
County Centre
Area State College Boro (16436)
Zoning R
Rooms
Other Rooms Living Room, Dining Room, Bedroom 2, Bedroom 3, Kitchen, Bedroom 1, Laundry, Recreation Room, Full Bath
Basement Partially Finished, Walkout Level
Main Level Bedrooms 3
Interior
Interior Features Entry Level Bedroom, Walk-in Closet(s), Wood Floors
Hot Water Electric
Heating Baseboard - Hot Water
Cooling Central A/C
Flooring Ceramic Tile, Hardwood
Fireplace N
Heat Source Oil
Laundry Lower Floor
Exterior
Exterior Feature Patio(s)
Parking Features Garage - Front Entry
Garage Spaces 3.0
Water Access N
Roof Type Shingle
Accessibility None
Porch Patio(s)
Attached Garage 1
Total Parking Spaces 3
Garage Y
Building
Story 1
Foundation Block
Sewer Public Sewer
Water Public
Architectural Style Ranch/Rambler
Level or Stories 1
Additional Building Above Grade, Below Grade
Structure Type Dry Wall
New Construction N
Schools
School District State College Area
Others
Pets Allowed Y
Senior Community No
Tax ID 36-016-,019-,0000-
Ownership Fee Simple
SqFt Source 1893
Special Listing Condition Standard
Pets Allowed No Pet Restrictions
Read Less
Want to know what your home might be worth? Contact us for a FREE valuation!

Our team is ready to help you sell your home for the highest possible price ASAP







