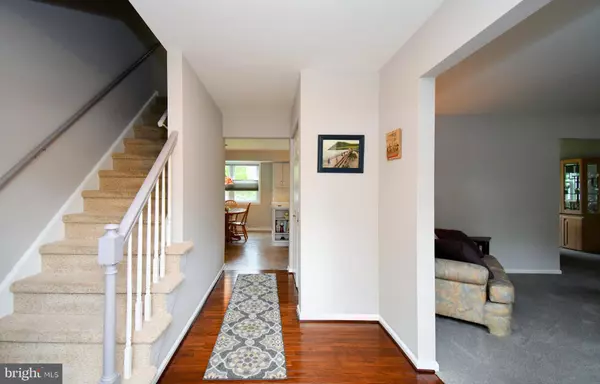Bought with Adam R Boxman • Keller Williams Real Estate-Doylestown
$685,000
$660,000
3.8%For more information regarding the value of a property, please contact us for a free consultation.
203 HOLLY DR Chalfont, PA 18914
4 Beds
3 Baths
2,774 SqFt
Key Details
Sold Price $685,000
Property Type Single Family Home
Sub Type Detached
Listing Status Sold
Purchase Type For Sale
Square Footage 2,774 sqft
Price per Sqft $246
Subdivision Holly Dale
MLS Listing ID PABU2100696
Sold Date 08/28/25
Style Colonial
Bedrooms 4
Full Baths 2
Half Baths 1
HOA Y/N N
Abv Grd Liv Area 2,774
Year Built 1987
Annual Tax Amount $7,438
Tax Year 2025
Lot Size 0.300 Acres
Acres 0.3
Property Sub-Type Detached
Source BRIGHT
Property Description
Welcome to this stunning 4-bedroom, 2.5-bath brick front Colonial in the desirable Holly Dale community!
Step into a bright and elegant hardwood foyer that sets the tone for the spacious layout. The main level features a large living room, a formal dining room perfect for hosting, and a beautifully remodeled kitchen with plenty of Shaker-style soft-close cabinets, a custom pantry, and a sunny breakfast area.
The inviting family room boasts a floor-to-ceiling brick fireplace and sliding glass doors that open to a large deck ideal for entertaining or relaxing in the spacious backyard. Additional first-floor highlights include a convenient powder room and a generous laundry room with cabinetry and a laundry tub.
Upstairs, the luxurious main suite offers a spacious walk-in closet and a spa-like remodeled bathroom with a walk-in shower, elegant tile floors, and a standalone soaking tub. The updated hall bath features ceramic tile, a new vanity, and a refinished tub. All three additional bedrooms are generously sized with ample closet space.
The home also includes a freshly painted basement, a 2-car garage, and a peaceful rear yard. Central Bucks Schools, plenty of walking and biking paths in the area and close to Peace Valley Park and Lake Galena.
Don't miss your chance to own this beautifully maintained and upgraded home in a sought-after location!
Location
State PA
County Bucks
Area New Britain Twp (10126)
Zoning RR
Rooms
Other Rooms Living Room, Dining Room, Primary Bedroom, Bedroom 2, Bedroom 3, Bedroom 4, Kitchen, Family Room, Laundry, Primary Bathroom, Full Bath
Basement Full
Interior
Hot Water Electric
Heating Heat Pump - Electric BackUp, Forced Air
Cooling Central A/C
Fireplaces Number 1
Fireplaces Type Gas/Propane
Fireplace Y
Heat Source Electric
Laundry Main Floor
Exterior
Parking Features Inside Access
Garage Spaces 5.0
View Y/N N
Water Access N
Accessibility None
Attached Garage 2
Total Parking Spaces 5
Garage Y
Private Pool N
Building
Story 2
Foundation Block
Above Ground Finished SqFt 2774
Sewer Public Sewer
Water Public
Architectural Style Colonial
Level or Stories 2
Additional Building Above Grade, Below Grade
New Construction N
Schools
School District Central Bucks
Others
Pets Allowed Y
Senior Community No
Tax ID 26-015-119
Ownership Fee Simple
SqFt Source 2774
Horse Property N
Special Listing Condition Standard
Pets Allowed Number Limit
Read Less
Want to know what your home might be worth? Contact us for a FREE valuation!

Our team is ready to help you sell your home for the highest possible price ASAP







