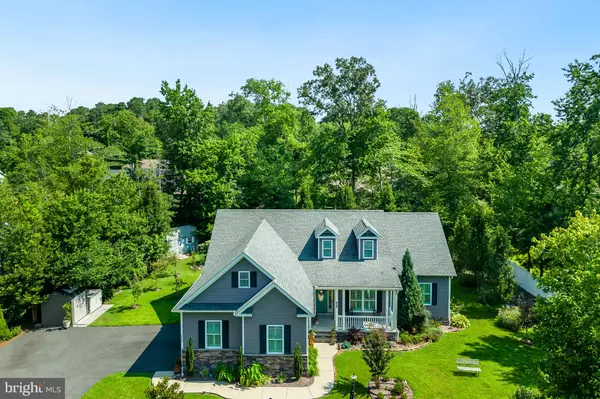Bought with Ryan James McCoy • Coldwell Banker Realty
$537,500
$499,900
7.5%For more information regarding the value of a property, please contact us for a free consultation.
37753 FENWICK CIR Selbyville, DE 19975
4 Beds
3 Baths
2,145 SqFt
Key Details
Sold Price $537,500
Property Type Single Family Home
Sub Type Detached
Listing Status Sold
Purchase Type For Sale
Square Footage 2,145 sqft
Price per Sqft $250
Subdivision Fenwick West
MLS Listing ID DESU2091302
Sold Date 08/29/25
Style Coastal,Contemporary
Bedrooms 4
Full Baths 2
Half Baths 1
HOA Fees $4/ann
HOA Y/N Y
Abv Grd Liv Area 2,145
Year Built 2014
Available Date 2025-07-25
Annual Tax Amount $1,118
Tax Year 2024
Lot Size 0.450 Acres
Acres 0.45
Lot Dimensions 133.00 x 150.00
Property Sub-Type Detached
Source BRIGHT
Property Description
Wooded Retreat Just 5 Miles from the Beach! Tucked away in a quiet, tree-lined community with low $50 per year association fees, this 4-bedroom, 2.5-bath home offers peaceful living close to boating, golf, shopping, dining—and the beach. Set on a .45 acre lot, the landscaped yard is a gardener's dream, with a wooded canopy, apple, pear, and fig trees, plus vibrant perennial plantings. Inside, enjoy 2,145 square feet of quality Amish-built construction by Bay to Beach Builders in 2014. The main level features 3 bedrooms, an open living area with gas fireplace, wide-plank LVP flooring, crown molding, a dining room/flex space, and a cozy office nook. The kitchen impresses with granite counters, stainless appliances, subway tile backsplash, and a 5-burner gas range. The laundry room features a built-in drop zone for added convenience. Upstairs, a private 4th bedroom/bonus room with half bath is paired with a 557 sq ft storage area—perfect for future finished space. Outside, relax on the screened porch or low-maintenance deck. Other perks include a 2-car side-load garage, 2 sheds, and permitted RV/boat parking. This home offers the best of coastal living in a serene natural setting—don't miss it!
Location
State DE
County Sussex
Area Baltimore Hundred (31001)
Zoning AR-1
Rooms
Other Rooms Dining Room, Primary Bedroom, Bedroom 2, Bedroom 4, Kitchen, Laundry, Storage Room, Bathroom 2, Bathroom 3, Primary Bathroom, Half Bath, Screened Porch
Main Level Bedrooms 3
Interior
Interior Features Ceiling Fan(s), Dining Area, Entry Level Bedroom, Floor Plan - Open, Kitchen - Gourmet, Kitchen - Table Space, Pantry, Primary Bath(s), Recessed Lighting, Upgraded Countertops, Walk-in Closet(s), Crown Moldings
Hot Water Tankless
Heating Heat Pump(s), Forced Air
Cooling Central A/C, Ductless/Mini-Split
Flooring Luxury Vinyl Plank, Carpet, Ceramic Tile
Fireplaces Number 1
Fireplaces Type Gas/Propane
Equipment Dishwasher, Dryer, Microwave, Oven/Range - Gas, Refrigerator, Stainless Steel Appliances, Washer, Water Heater - Tankless
Fireplace Y
Appliance Dishwasher, Dryer, Microwave, Oven/Range - Gas, Refrigerator, Stainless Steel Appliances, Washer, Water Heater - Tankless
Heat Source Electric
Laundry Main Floor
Exterior
Exterior Feature Deck(s), Porch(es)
Parking Features Garage - Side Entry
Garage Spaces 8.0
Water Access N
View Trees/Woods
Accessibility None
Porch Deck(s), Porch(es)
Attached Garage 2
Total Parking Spaces 8
Garage Y
Building
Lot Description Backs to Trees, Landscaping, Partly Wooded
Story 2
Foundation Crawl Space
Sewer Public Sewer
Water Well
Architectural Style Coastal, Contemporary
Level or Stories 2
Additional Building Above Grade, Below Grade
New Construction N
Schools
School District Indian River
Others
Senior Community No
Tax ID 533-12.00-273.00
Ownership Fee Simple
SqFt Source 2145
Security Features Exterior Cameras
Special Listing Condition Standard
Read Less
Want to know what your home might be worth? Contact us for a FREE valuation!

Our team is ready to help you sell your home for the highest possible price ASAP







