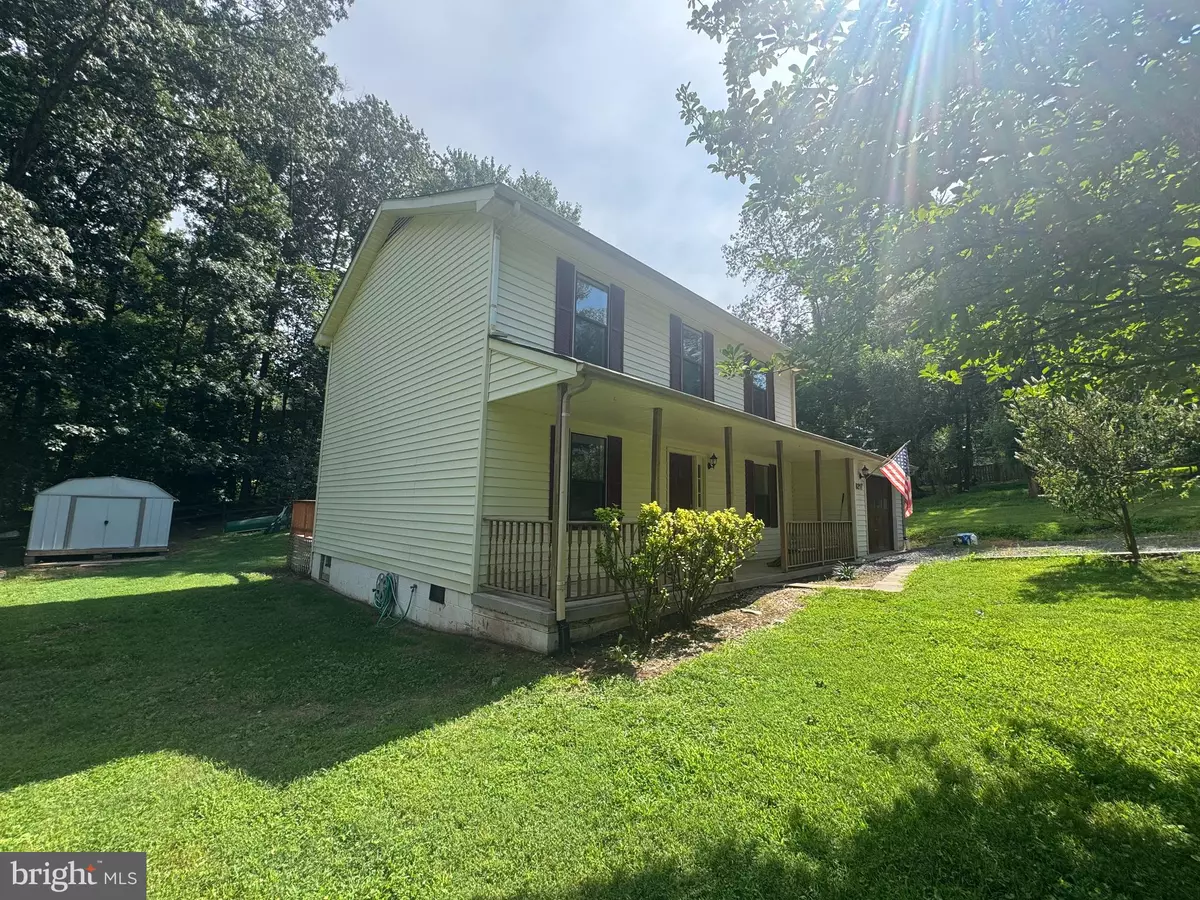Bought with KAREN E RECARTE • Oasys Realty
$530,000
$529,900
For more information regarding the value of a property, please contact us for a free consultation.
8217 MAPLEWOOD DR Manassas, VA 20111
3 Beds
3 Baths
1,532 SqFt
Key Details
Sold Price $530,000
Property Type Single Family Home
Sub Type Detached
Listing Status Sold
Purchase Type For Sale
Square Footage 1,532 sqft
Price per Sqft $345
Subdivision Yorkshire Acres
MLS Listing ID VAPW2100216
Sold Date 09/12/25
Style Colonial
Bedrooms 3
Full Baths 2
Half Baths 1
HOA Y/N N
Year Built 1989
Annual Tax Amount $4,184
Tax Year 2025
Lot Size 0.383 Acres
Acres 0.38
Property Sub-Type Detached
Source BRIGHT
Property Description
Charming 3-bedroom 2.5-bathroom single family home located in quiet Yorkshire Acres. This home features new paint and carpeting throughout. The first floor showcases a spacious living room with separate dining room just off of the kitchen and main level laundry. Upstairs you will find two bedrooms with a full hall bathroom, and a Master Suite with a full bathroom and walk-in closet. This home is located adjacent to Route 28, with easy access to I-66 or Downtown Manassas. Large variety of shopping and restaurants nearby to choose from.
Location
State VA
County Prince William
Zoning R4
Interior
Interior Features Bathroom - Tub Shower, Carpet, Ceiling Fan(s), Floor Plan - Traditional, Kitchen - Eat-In, Walk-in Closet(s)
Hot Water Electric
Heating Heat Pump(s)
Cooling Heat Pump(s)
Flooring Carpet
Equipment Dishwasher, Disposal, Dryer - Electric, Exhaust Fan, Oven/Range - Electric, Refrigerator, Washer, Water Heater
Fireplace N
Appliance Dishwasher, Disposal, Dryer - Electric, Exhaust Fan, Oven/Range - Electric, Refrigerator, Washer, Water Heater
Heat Source Electric
Exterior
Parking Features Garage - Front Entry
Garage Spaces 5.0
Water Access N
Roof Type Asphalt
Accessibility None
Attached Garage 1
Total Parking Spaces 5
Garage Y
Building
Story 2
Foundation Slab
Sewer Public Sewer
Water Public
Architectural Style Colonial
Level or Stories 2
Additional Building Above Grade, Below Grade
Structure Type Dry Wall
New Construction N
Schools
Elementary Schools Yorkshire
Middle Schools Parkside
High Schools Osbourn Park
School District Prince William County Public Schools
Others
Senior Community No
Tax ID 7896-27-9597
Ownership Fee Simple
SqFt Source Assessor
Horse Property N
Special Listing Condition Standard
Read Less
Want to know what your home might be worth? Contact us for a FREE valuation!

Our team is ready to help you sell your home for the highest possible price ASAP







