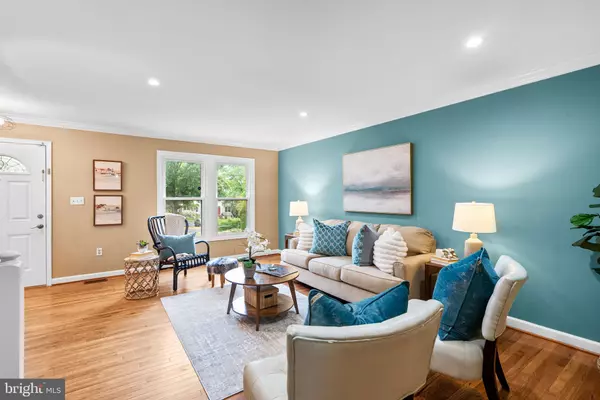Bought with Omar Flores • LPT Realty, LLC
$460,000
$450,000
2.2%For more information regarding the value of a property, please contact us for a free consultation.
20312 CEDARHURST WAY Germantown, MD 20876
3 Beds
3 Baths
1,690 SqFt
Key Details
Sold Price $460,000
Property Type Townhouse
Sub Type Interior Row/Townhouse
Listing Status Sold
Purchase Type For Sale
Square Footage 1,690 sqft
Price per Sqft $272
Subdivision Brandermill
MLS Listing ID MDMC2192574
Sold Date 09/15/25
Style Traditional
Bedrooms 3
Full Baths 2
Half Baths 1
HOA Fees $119/mo
HOA Y/N Y
Abv Grd Liv Area 1,240
Year Built 1988
Available Date 2025-08-15
Annual Tax Amount $4,359
Tax Year 2025
Lot Size 1,400 Sqft
Acres 0.03
Property Sub-Type Interior Row/Townhouse
Source BRIGHT
Property Description
Beautiful townhome freshly painted with new carpet on the lower level. Inviting entrance with just a few stairs. Primary bedroom, sunroom and primary bathroom have cathedral ceilings. The updated primary bathroom has a frameless shower, and dual sinks. Sought after floorplan with wonderful open kitchen, sunroom and breakfast area. Wood burning fireplace on lower level. Large relaxing deck in fenced rear yard. 2 Assigned Parking Spaces (both numbered 227 but not next to each other). Great location - close to shopping and major commuter routes. Nothing to do buy move in and enjoy...
Location
State MD
County Montgomery
Zoning RT12.
Rooms
Other Rooms Living Room, Dining Room, Primary Bedroom, Bedroom 2, Bedroom 3, Kitchen, Sun/Florida Room, Recreation Room, Utility Room, Primary Bathroom, Full Bath, Half Bath
Basement Full, Partially Finished
Interior
Interior Features Breakfast Area, Kitchen - Island, Dining Area, Primary Bath(s), Wood Floors, Floor Plan - Traditional, Bathroom - Stall Shower, Bathroom - Tub Shower, Bathroom - Walk-In Shower, Carpet, Combination Dining/Living, Family Room Off Kitchen, Kitchen - Eat-In, Kitchen - Table Space, Skylight(s), Attic, Ceiling Fan(s), Chair Railings, Kitchen - Gourmet, Recessed Lighting, Wainscotting, Walk-in Closet(s), Crown Moldings
Hot Water Electric
Heating Heat Pump(s)
Cooling Central A/C, Heat Pump(s)
Flooring Hardwood, Ceramic Tile, Carpet, Concrete
Fireplaces Number 1
Fireplaces Type Fireplace - Glass Doors
Equipment Dishwasher, Disposal, Exhaust Fan, Oven/Range - Electric, Range Hood, Refrigerator, Built-In Microwave, Dryer, Washer, Water Heater
Furnishings No
Fireplace Y
Window Features Bay/Bow,Skylights
Appliance Dishwasher, Disposal, Exhaust Fan, Oven/Range - Electric, Range Hood, Refrigerator, Built-In Microwave, Dryer, Washer, Water Heater
Heat Source Electric
Laundry Basement
Exterior
Exterior Feature Deck(s)
Parking On Site 2
Fence Wood
Utilities Available Cable TV Available, Electric Available, Water Available
Amenities Available Tot Lots/Playground, Pool - Outdoor, Common Grounds
Water Access N
Accessibility None
Porch Deck(s)
Garage N
Building
Lot Description Cul-de-sac, Interior, Rear Yard
Story 3
Foundation Other
Sewer Public Sewer
Water Public
Architectural Style Traditional
Level or Stories 3
Additional Building Above Grade, Below Grade
Structure Type Vaulted Ceilings
New Construction N
Schools
School District Montgomery County Public Schools
Others
HOA Fee Include Trash,Common Area Maintenance,Management,Pool(s)
Senior Community No
Tax ID 160902055805
Ownership Fee Simple
SqFt Source 1690
Security Features Smoke Detector,Carbon Monoxide Detector(s)
Acceptable Financing Conventional, FHA, VA, Cash
Horse Property N
Listing Terms Conventional, FHA, VA, Cash
Financing Conventional,FHA,VA,Cash
Special Listing Condition Standard
Read Less
Want to know what your home might be worth? Contact us for a FREE valuation!

Our team is ready to help you sell your home for the highest possible price ASAP







