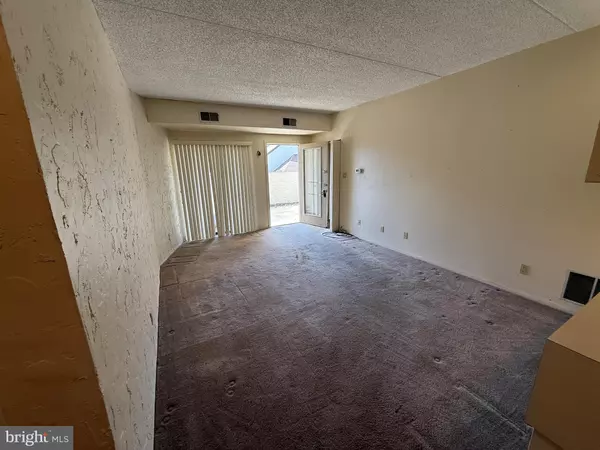Bought with TONYA M LUCAS • RE/MAX Realty Associates
$99,950
$99,950
For more information regarding the value of a property, please contact us for a free consultation.
660 GENEVA DR #14 Mechanicsburg, PA 17055
1 Bed
1 Bath
728 SqFt
Key Details
Sold Price $99,950
Property Type Condo
Sub Type Condo/Co-op
Listing Status Sold
Purchase Type For Sale
Square Footage 728 sqft
Price per Sqft $137
Subdivision Sunguild
MLS Listing ID PACB2046070
Sold Date 09/19/25
Style Contemporary
Bedrooms 1
Full Baths 1
Condo Fees $149/mo
HOA Y/N N
Abv Grd Liv Area 728
Year Built 1987
Available Date 2025-09-20
Annual Tax Amount $1,739
Tax Year 2025
Property Sub-Type Condo/Co-op
Source BRIGHT
Property Description
Priced Below Market – Investor Opportunity! This first-floor condo is an excellent option for a flip, investment or value-add project. With flooring, paint, and light repairs, you can quickly increase equity and maximize returns. Being sold “as is.” Features include a private fenced courtyard with patio plus off-street parking and plenty of guest parking also. Prime location close to highways, shopping, and restaurants makes this unit easy to resell. The condo fee is just $149/month and includes exterior maintenance, snow removal, a pool, clubhouse and fitness center which keeps ongoing expenses low. A private storage locker in the same building adds even more value for extra storage. Strong upside potential—don't miss this opportunity!
Location
State PA
County Cumberland
Area Upper Allen Twp (14442)
Zoning RESIDENTIAL
Rooms
Other Rooms Living Room, Dining Room, Primary Bedroom, Kitchen, Full Bath
Main Level Bedrooms 1
Interior
Interior Features Bathroom - Soaking Tub, Bathroom - Tub Shower, Carpet, Entry Level Bedroom, Walk-in Closet(s)
Hot Water Electric
Heating Forced Air
Cooling Central A/C
Equipment Built-In Microwave, Dishwasher, Disposal, Dryer, Washer, Oven/Range - Electric
Fireplace N
Appliance Built-In Microwave, Dishwasher, Disposal, Dryer, Washer, Oven/Range - Electric
Heat Source Electric
Laundry Washer In Unit, Dryer In Unit
Exterior
Exterior Feature Patio(s)
Garage Spaces 2.0
Fence Privacy
Amenities Available Swimming Pool, Tennis Courts
Water Access N
Accessibility 2+ Access Exits
Porch Patio(s)
Total Parking Spaces 2
Garage N
Building
Story 1
Unit Features Garden 1 - 4 Floors
Sewer Public Sewer
Water Public
Architectural Style Contemporary
Level or Stories 1
Additional Building Above Grade, Below Grade
New Construction N
Schools
Middle Schools Mechanicsburg
High Schools Mechanicsburg Area
School District Mechanicsburg Area
Others
Pets Allowed N
HOA Fee Include Common Area Maintenance,Snow Removal,Trash
Senior Community No
Tax ID 42-24-0792-041A-U66014
Ownership Fee Simple
SqFt Source 728
Acceptable Financing Cash, Conventional
Listing Terms Cash, Conventional
Financing Cash,Conventional
Special Listing Condition Standard
Read Less
Want to know what your home might be worth? Contact us for a FREE valuation!

Our team is ready to help you sell your home for the highest possible price ASAP







