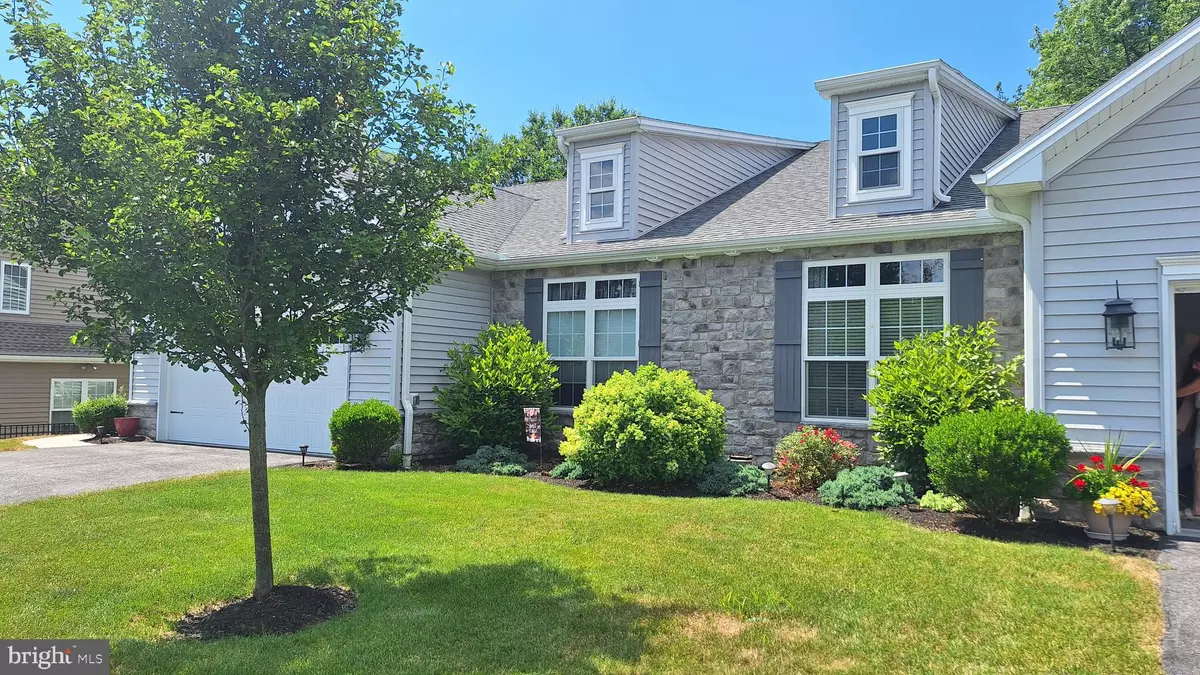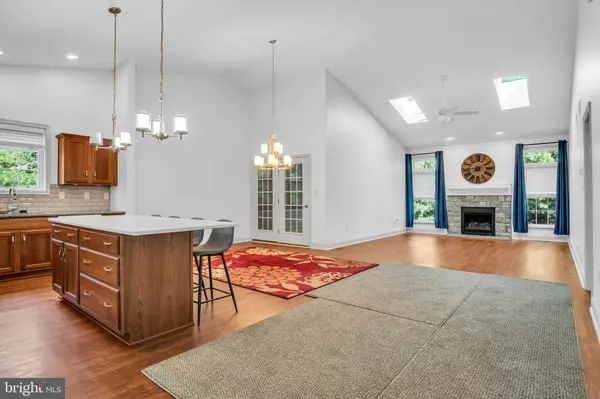Bought with Tyler James Trout • Century 21 Realty Services
$382,500
$389,900
1.9%For more information regarding the value of a property, please contact us for a free consultation.
6235 THORNHILL LN Mechanicsburg, PA 17050
2 Beds
2 Baths
1,674 SqFt
Key Details
Sold Price $382,500
Property Type Single Family Home
Sub Type Twin/Semi-Detached
Listing Status Sold
Purchase Type For Sale
Square Footage 1,674 sqft
Price per Sqft $228
Subdivision Thornhill
MLS Listing ID PACB2043976
Sold Date 09/22/25
Style Carriage House,Ranch/Rambler
Bedrooms 2
Full Baths 2
HOA Fees $122/mo
HOA Y/N Y
Abv Grd Liv Area 1,674
Year Built 2017
Available Date 2025-07-11
Annual Tax Amount $4,006
Tax Year 2024
Lot Size 6,970 Sqft
Acres 0.16
Property Sub-Type Twin/Semi-Detached
Source BRIGHT
Property Description
All you have to do is move into this Yingst built upgraded Ranch Duplex Townhome with stone front and front entry Two Car Garage...As you walk down your private sidewalk you arrive at your covered front door which takes you into the Foyer area ....to the right you will find your convenient Laundry Room w/ washer/dryer, laundry sink and plenty of cabinets....then you will come to the 2nd Bath with 36 inch vanity and tub/stall shower,,,,,then on to the 2nd Bedroom w/ceiling fan and carpeting.....Now.....lets see what is next....Open Floor plan and Pre-Finished Engineered Hardwood Flooring throughout home.....Kitchen w/ 2 large Pantries...recessed lighting, vaulted ceiling, Seifert Woodcraft cabinets...granite countertops and Quartz Oversized Island with drawers and additional storage...plus Pendants over island for additional lighting.,..Off Kitchen is your Dining Area with French Door leading to enclosed Sunroom for your down time and just relaxation....and door to private backyard....Family Room w/vaulted ceiling, two (2) skylights and Stone Gas Fireplace to keep you cozy and warm...Master Bedroom Suite w/vaulted ceiling, ceiling fan, carpet, walk-in closet and Master Bath w/double bowl vanity and large built-in cabinet for all your bathroom necessities...PLUS seller installed new shower with seat and dual Shower Heads, just amazing......Home is heated with Gas furnace with humidifier and the Hot Water Heater is tankless....And finally, full unfinished basement for your personal touches....Don't miss this opportunity to own this meticulously maintained Townhome in a sought-after community. Call today for a private showing!!
Location
State PA
County Cumberland
Area Hampden Twp (14410)
Zoning RESIDENTIAL
Rooms
Other Rooms Primary Bedroom, Bedroom 2, Kitchen, Family Room, Sun/Florida Room, Laundry, Bathroom 2
Basement Full, Poured Concrete, Sump Pump, Unfinished, Walkout Stairs
Main Level Bedrooms 2
Interior
Hot Water Natural Gas, Tankless
Cooling Ceiling Fan(s), Central A/C
Fireplace N
Heat Source Natural Gas
Exterior
Parking Features Garage - Front Entry, Garage Door Opener
Garage Spaces 6.0
Amenities Available Bike Trail, Jog/Walk Path
Water Access N
Accessibility Level Entry - Main
Attached Garage 2
Total Parking Spaces 6
Garage Y
Building
Story 1
Foundation Passive Radon Mitigation
Sewer Public Sewer
Water Public
Architectural Style Carriage House, Ranch/Rambler
Level or Stories 1
Additional Building Above Grade, Below Grade
New Construction N
Schools
High Schools Cumberland Valley
School District Cumberland Valley
Others
HOA Fee Include Lawn Maintenance,Snow Removal,Common Area Maintenance
Senior Community No
Tax ID 10-15-1281-110
Ownership Fee Simple
SqFt Source 1674
Special Listing Condition Standard
Read Less
Want to know what your home might be worth? Contact us for a FREE valuation!

Our team is ready to help you sell your home for the highest possible price ASAP







