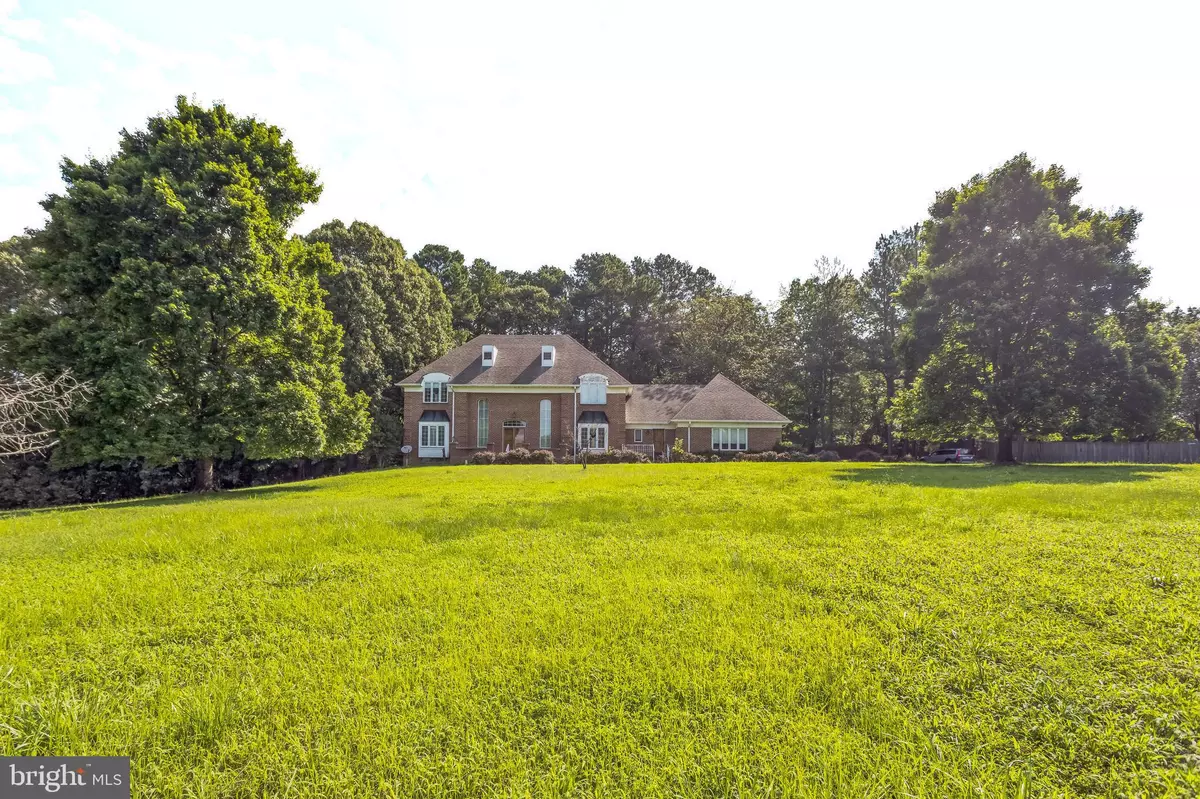Bought with Theodore R Payton • Ted Payton Realty
$560,000
$560,000
For more information regarding the value of a property, please contact us for a free consultation.
13060 ZEKIAH DR Waldorf, MD 20601
4 Beds
6 Baths
4,360 SqFt
Key Details
Sold Price $560,000
Property Type Single Family Home
Sub Type Detached
Listing Status Sold
Purchase Type For Sale
Square Footage 4,360 sqft
Price per Sqft $128
Subdivision Zekiah Valley Sub
MLS Listing ID MDCH2045070
Sold Date 10/09/25
Style Colonial
Bedrooms 4
Full Baths 4
Half Baths 2
HOA Y/N N
Abv Grd Liv Area 4,360
Year Built 1993
Available Date 2025-07-14
Annual Tax Amount $8,594
Tax Year 2024
Lot Size 3.630 Acres
Acres 3.63
Property Sub-Type Detached
Source BRIGHT
Property Description
Incredible opportunity in Waldorf's Zekiah Valley neighborhood! This detached estate offers 6,360 sq. ft. on a private 3.63-acre lot with no HOA. Features 4 full & 2 half baths, grand foyer, hardwood floors beneath carpet, and a 300 sq. ft. storage unit. Oversized 4-car garage. Home being sold strictly as-is. Seller to make no repairs. Price accurately reflects the condition of the property and the work needed to achieve an ARV of $810k (please do own due diligence with comps). Noted issues found - Foundational/Structural - will provide report upon request. ***OPEN HOUSE FOR AUGUST 30 IS CANCELLED**
Location
State MD
County Charles
Zoning RC
Rooms
Basement Full
Interior
Hot Water Electric
Heating Heat Pump(s)
Cooling Central A/C
Fireplaces Number 1
Fireplace Y
Heat Source Electric
Exterior
Parking Features Garage - Side Entry
Garage Spaces 3.0
Water Access N
Accessibility None
Attached Garage 3
Total Parking Spaces 3
Garage Y
Building
Story 3
Foundation Permanent
Above Ground Finished SqFt 4360
Sewer Private Septic Tank
Water Well
Architectural Style Colonial
Level or Stories 3
Additional Building Above Grade, Below Grade
New Construction N
Schools
Elementary Schools Mary B. Neal
Middle Schools John Hanson
High Schools Thomas Stone
School District Charles County Public Schools
Others
Senior Community No
Tax ID 0908052247
Ownership Fee Simple
SqFt Source 4360
Special Listing Condition Standard
Read Less
Want to know what your home might be worth? Contact us for a FREE valuation!

Our team is ready to help you sell your home for the highest possible price ASAP







