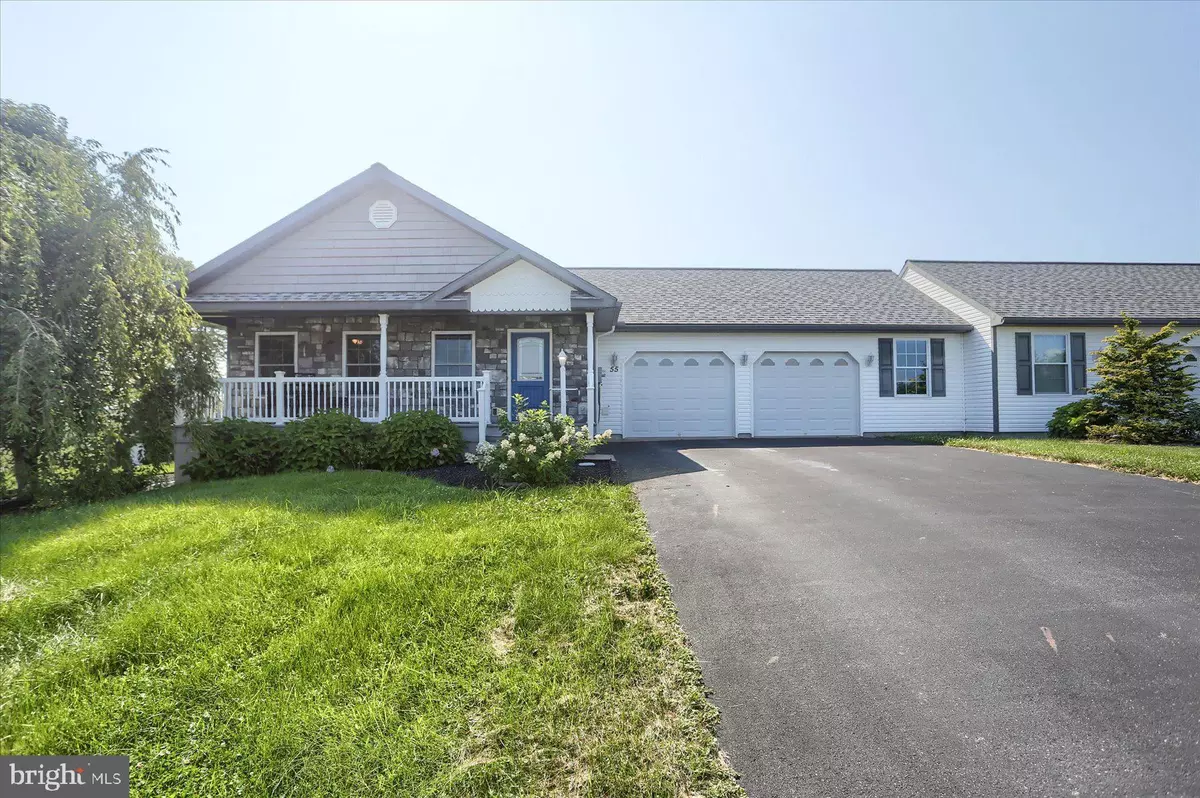Bought with NON MEMBER • Non Subscribing Office
$359,000
$359,000
For more information regarding the value of a property, please contact us for a free consultation.
55 TRINITY DR Hughesville, PA 17737
3 Beds
2 Baths
1,540 SqFt
Key Details
Sold Price $359,000
Property Type Single Family Home
Sub Type Twin/Semi-Detached
Listing Status Sold
Purchase Type For Sale
Square Footage 1,540 sqft
Price per Sqft $233
Subdivision None Available
MLS Listing ID PALY2002102
Sold Date 09/30/25
Style Ranch/Rambler
Bedrooms 3
Full Baths 2
HOA Y/N N
Abv Grd Liv Area 1,540
Year Built 2016
Available Date 2025-08-07
Annual Tax Amount $4,407
Tax Year 2025
Lot Size 0.350 Acres
Acres 0.35
Property Sub-Type Twin/Semi-Detached
Source BRIGHT
Property Description
Discover the charm of 55 Trinity Drive, a beautifully maintained home in truly exceptional condition—ready for new occupants to settle in effortlessly. The chef‑style kitchen is a standout, featuring thoughtful design, abundant counter space, and high-quality appliances ideal for everyday cooking and gatherings. Tasteful finishes and upgrades throughout elevate the living spaces, from refreshed flooring and updated lighting to modern, efficient mechanical systems. Sunlight streams through the open layout, connecting cozy living areas that flow naturally and provide both relaxation and room for hosting. Outside, the level, private lot offers a serene backdrop—a peaceful, stylish setting that complements the home's inviting interior. It's polished, comfortable, and primed to become the backdrop for your next chapter.
Location
State PA
County Lycoming
Area Wolf Twp (15959)
Zoning R-U
Rooms
Other Rooms Living Room, Dining Room, Primary Bedroom, Bedroom 2, Bedroom 3, Kitchen, Basement, Laundry, Primary Bathroom, Full Bath
Basement Unfinished, Outside Entrance, Interior Access, Sump Pump
Main Level Bedrooms 3
Interior
Hot Water Electric
Heating Heat Pump(s), Forced Air
Cooling Ceiling Fan(s), Central A/C
Equipment Built-In Microwave, Dishwasher, Dryer - Electric, Oven/Range - Electric, Refrigerator, Washer
Fireplace N
Appliance Built-In Microwave, Dishwasher, Dryer - Electric, Oven/Range - Electric, Refrigerator, Washer
Heat Source Electric, Propane - Leased
Exterior
Parking Features Garage - Front Entry, Garage Door Opener, Oversized
Garage Spaces 2.0
View Y/N N
Water Access N
Accessibility None
Attached Garage 2
Total Parking Spaces 2
Garage Y
Private Pool N
Building
Story 1
Foundation Concrete Perimeter
Above Ground Finished SqFt 1540
Sewer Public Sewer
Water Public
Architectural Style Ranch/Rambler
Level or Stories 1
Additional Building Above Grade
New Construction N
Schools
High Schools East Lycoming Jr-Sr
School District East Lycoming
Others
Pets Allowed N
Senior Community No
Tax ID 59-354-191.35
Ownership Fee Simple
SqFt Source 1540
Security Features Smoke Detector
Acceptable Financing Cash, Conventional, FHA, VA, USDA
Horse Property N
Listing Terms Cash, Conventional, FHA, VA, USDA
Financing Cash,Conventional,FHA,VA,USDA
Special Listing Condition Standard
Read Less
Want to know what your home might be worth? Contact us for a FREE valuation!

Our team is ready to help you sell your home for the highest possible price ASAP







