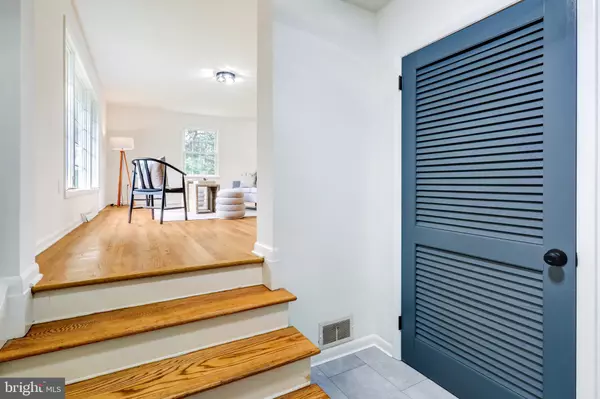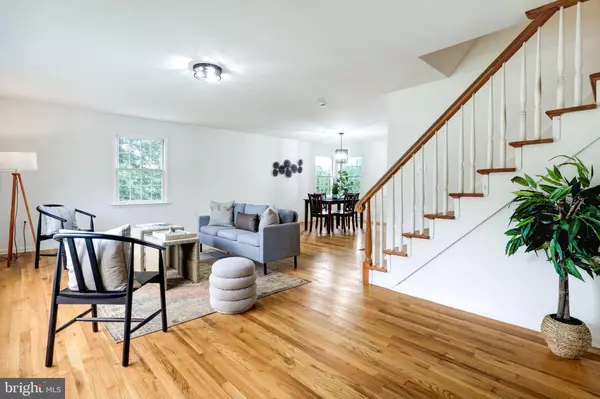Bought with Stacy Trout • Coldwell Banker Realty
$480,000
$499,900
4.0%For more information regarding the value of a property, please contact us for a free consultation.
933 BYRON RD Hummelstown, PA 17036
4 Beds
2 Baths
2,171 SqFt
Key Details
Sold Price $480,000
Property Type Single Family Home
Sub Type Detached
Listing Status Sold
Purchase Type For Sale
Square Footage 2,171 sqft
Price per Sqft $221
Subdivision Derry Township
MLS Listing ID PADA2047148
Sold Date 09/19/25
Style Split Level
Bedrooms 4
Full Baths 2
HOA Y/N N
Abv Grd Liv Area 1,421
Year Built 1965
Annual Tax Amount $4,469
Tax Year 2024
Lot Size 0.390 Acres
Acres 0.39
Property Sub-Type Detached
Source BRIGHT
Property Description
Make 933 Byron Your Next Move! This beautifully updated split-level home is full of character and modern charm. Step into a stylish entryway with designer tile, leading up to a spacious living room with warm hardwood floors that flow seamlessly into a fully renovated kitchen. The open-concept layout is ideal for entertaining! The kitchen, the center of the home, features crisp white cabinetry, quartz countertops, a sleek tile backsplash, stainless steel appliances, and a large island perfect for gathering. Just off the kitchen, a cozy second living area awaits with a stunning brick fireplace and double glass doors that open to a patio and backyard—perfect for indoor-outdoor living. This level also offers a bedroom and a remodeled full bath with tiled tub/shower combo and modern finishes. Upstairs, you'll find three more bedrooms, all with gleaming hardwood floors, and an updated full bath. The bathroom features a new double vanity and large closet space for storage, the tiled tub/shower combo is sure to impress. The lower-level basement has ample storage space and future potential living space. Additional highlights include an attached two-car garage with interior access, a brand-new HVAC system, plush new carpet, fresh paint and fixtures throughout. With its thoughtful updates, inviting layout, newly sealed driveway and prime location, 933 Byron won't last long—schedule your showing today!
Location
State PA
County Dauphin
Area Derry Twp (14024)
Zoning RESIDENTIAL
Rooms
Other Rooms Living Room, Dining Room, Kitchen, Family Room, Bedroom 1, Bathroom 2
Basement Full, Unfinished
Main Level Bedrooms 1
Interior
Interior Features Carpet, Combination Dining/Living, Entry Level Bedroom, Family Room Off Kitchen, Floor Plan - Traditional, Wood Floors, Kitchen - Gourmet, Kitchen - Island, Upgraded Countertops, Bathroom - Tub Shower
Hot Water Oil
Heating Heat Pump(s)
Cooling Central A/C
Flooring Hardwood, Carpet, Ceramic Tile
Fireplaces Number 1
Fireplaces Type Brick, Mantel(s)
Equipment Refrigerator, Oven/Range - Electric, Built-In Microwave
Fireplace Y
Appliance Refrigerator, Oven/Range - Electric, Built-In Microwave
Heat Source Electric
Laundry Basement
Exterior
Exterior Feature Patio(s)
Parking Features Garage - Front Entry
Garage Spaces 2.0
Water Access N
Roof Type Architectural Shingle
Accessibility None
Porch Patio(s)
Attached Garage 2
Total Parking Spaces 2
Garage Y
Building
Lot Description Front Yard, Rear Yard
Story 1.5
Foundation Block
Above Ground Finished SqFt 1421
Sewer Public Sewer
Water Public
Architectural Style Split Level
Level or Stories 1.5
Additional Building Above Grade, Below Grade
New Construction N
Schools
High Schools Hershey High School
School District Derry Township
Others
Senior Community No
Tax ID 24-062-074-000-0000
Ownership Fee Simple
SqFt Source 2171
Acceptable Financing Negotiable
Listing Terms Negotiable
Financing Negotiable
Special Listing Condition Standard
Read Less
Want to know what your home might be worth? Contact us for a FREE valuation!

Our team is ready to help you sell your home for the highest possible price ASAP







