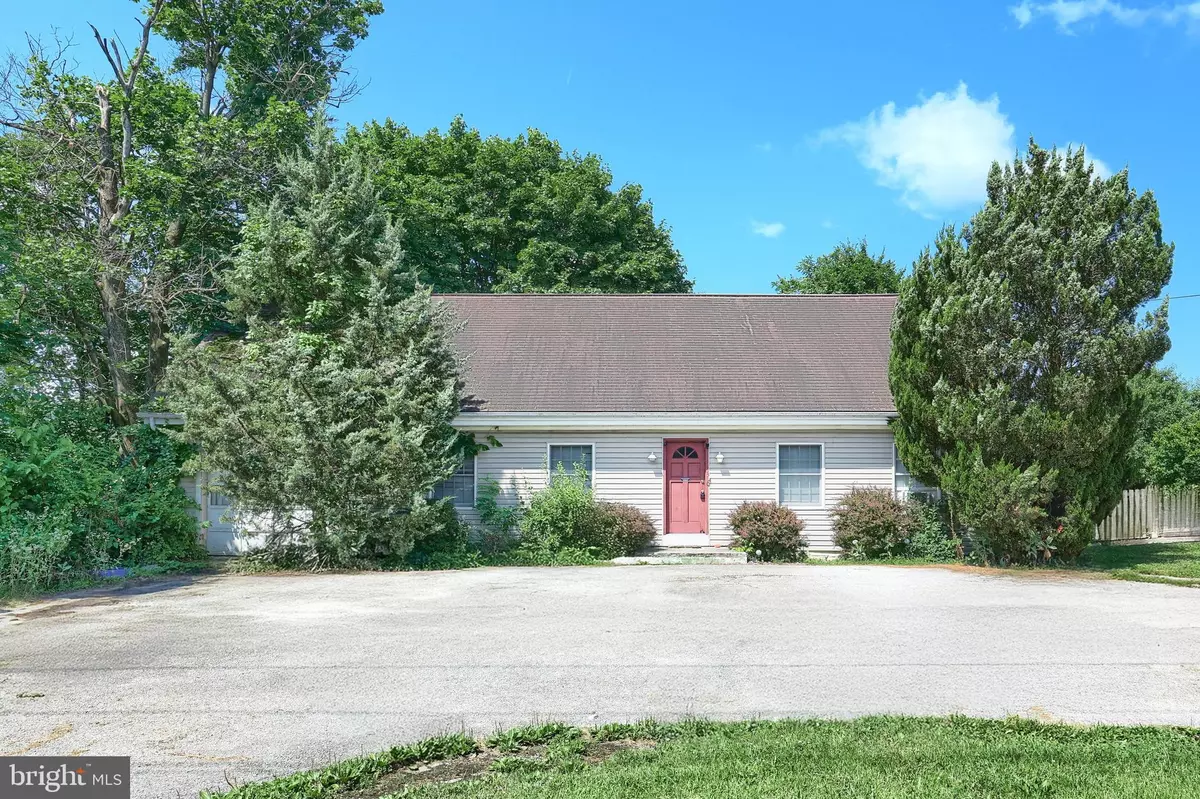Bought with Chad W Decker • Keller Williams Keystone Realty
$176,000
$174,900
0.6%For more information regarding the value of a property, please contact us for a free consultation.
1310 BIGLERVILLE RD Gettysburg, PA 17325
4 Beds
2 Baths
2,128 SqFt
Key Details
Sold Price $176,000
Property Type Single Family Home
Sub Type Detached
Listing Status Sold
Purchase Type For Sale
Square Footage 2,128 sqft
Price per Sqft $82
Subdivision Cumberland Township
MLS Listing ID PAAD2018706
Sold Date 10/03/25
Style Cape Cod
Bedrooms 4
Full Baths 1
Half Baths 1
HOA Y/N N
Abv Grd Liv Area 2,128
Year Built 1960
Annual Tax Amount $4,568
Tax Year 2024
Lot Size 0.550 Acres
Acres 0.55
Property Sub-Type Detached
Source BRIGHT
Property Description
Opportunity awaits! Zoned mixed use This 4 bedroom, 1.5 bath Cape Cod offers 2 kitchens, large living room, dining area, bonus room, first floor laundry and primary bedroom. Home features a full basement, and 1 car garage. This home is located just outside of Gettysburg Borough, near Route 15, very close to the battlefield and all the great amenities that Gettysburg has to offer. This is an opportunity for an investor, small business owner, or handyman. This property will not qualify for government financing.
Location
State PA
County Adams
Area Cumberland Twp (14309)
Zoning MIXED USE
Direction East
Rooms
Basement Full, Unfinished
Main Level Bedrooms 2
Interior
Interior Features 2nd Kitchen, Carpet, Ceiling Fan(s), Combination Dining/Living
Hot Water Electric
Heating Forced Air
Cooling Ceiling Fan(s)
Flooring Carpet, Vinyl
Equipment Built-In Range
Furnishings No
Fireplace N
Appliance Built-In Range
Heat Source Natural Gas
Laundry Hookup, Main Floor
Exterior
Parking Features Garage - Front Entry
Garage Spaces 1.0
View Y/N N
Water Access N
Roof Type Shingle
Street Surface Black Top
Accessibility 2+ Access Exits
Road Frontage State
Attached Garage 1
Total Parking Spaces 1
Garage Y
Private Pool N
Building
Lot Description Road Frontage
Story 1.5
Foundation Block
Above Ground Finished SqFt 2128
Sewer Public Sewer
Water Public
Architectural Style Cape Cod
Level or Stories 1.5
Additional Building Above Grade, Below Grade
Structure Type Dry Wall
New Construction N
Schools
High Schools Gettysburg Area
School District Gettysburg Area
Others
Pets Allowed Y
Senior Community No
Tax ID 09F11-0118---000
Ownership Fee Simple
SqFt Source 2128
Acceptable Financing Conventional, Cash
Horse Property N
Listing Terms Conventional, Cash
Financing Conventional,Cash
Special Listing Condition Standard
Pets Allowed No Pet Restrictions
Read Less
Want to know what your home might be worth? Contact us for a FREE valuation!

Our team is ready to help you sell your home for the highest possible price ASAP







