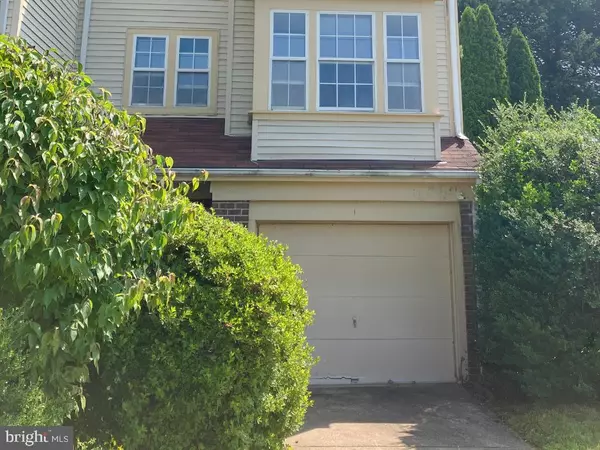Bought with NON MEMBER • Non Subscribing Office
$291,375
$319,900
8.9%For more information regarding the value of a property, please contact us for a free consultation.
1 SURRY CT Reisterstown, MD 21136
3 Beds
3 Baths
1,544 SqFt
Key Details
Sold Price $291,375
Property Type Townhouse
Sub Type End of Row/Townhouse
Listing Status Sold
Purchase Type For Sale
Square Footage 1,544 sqft
Price per Sqft $188
Subdivision Timber Grove
MLS Listing ID MDBC2137006
Sold Date 10/01/25
Style Traditional
Bedrooms 3
Full Baths 2
Half Baths 1
HOA Fees $28/mo
HOA Y/N Y
Abv Grd Liv Area 1,344
Year Built 1989
Annual Tax Amount $2,842
Tax Year 2024
Lot Size 3,894 Sqft
Acres 0.09
Property Sub-Type End of Row/Townhouse
Source BRIGHT
Property Description
Opportunity knocks in Reisterstown! This spacious property sits on a desirable corner lot and offers endless potential for the right buyer. Featuring a generous layout, large yard, and convenient location near shopping, dining, schools, and commuter routes, this home is perfect for those looking to renovate and add value.
Location
State MD
County Baltimore
Zoning R-5
Rooms
Basement Other
Main Level Bedrooms 3
Interior
Interior Features Carpet, Ceiling Fan(s), Dining Area, Floor Plan - Open, Kitchen - Eat-In
Hot Water 60+ Gallon Tank
Heating Forced Air
Cooling Central A/C
Flooring Carpet
Fireplaces Number 1
Equipment Built-In Microwave, Dishwasher, Disposal, Dryer, Exhaust Fan, Microwave, Refrigerator, Washer, Washer/Dryer Hookups Only
Fireplace Y
Window Features Bay/Bow,Double Pane,Screens
Appliance Built-In Microwave, Dishwasher, Disposal, Dryer, Exhaust Fan, Microwave, Refrigerator, Washer, Washer/Dryer Hookups Only
Heat Source Electric
Exterior
Parking Features Garage - Front Entry
Garage Spaces 1.0
Water Access N
Roof Type Asphalt
Accessibility >84\" Garage Door, Level Entry - Main
Attached Garage 1
Total Parking Spaces 1
Garage Y
Building
Story 3
Foundation Other
Above Ground Finished SqFt 1344
Sewer Public Sewer
Water Public
Architectural Style Traditional
Level or Stories 3
Additional Building Above Grade, Below Grade
Structure Type 9'+ Ceilings
New Construction N
Schools
High Schools Franklin
School District Baltimore County Public Schools
Others
Pets Allowed N
Senior Community No
Tax ID 04042100004665
Ownership Fee Simple
SqFt Source 1544
Special Listing Condition Bank Owned/REO
Read Less
Want to know what your home might be worth? Contact us for a FREE valuation!

Our team is ready to help you sell your home for the highest possible price ASAP







