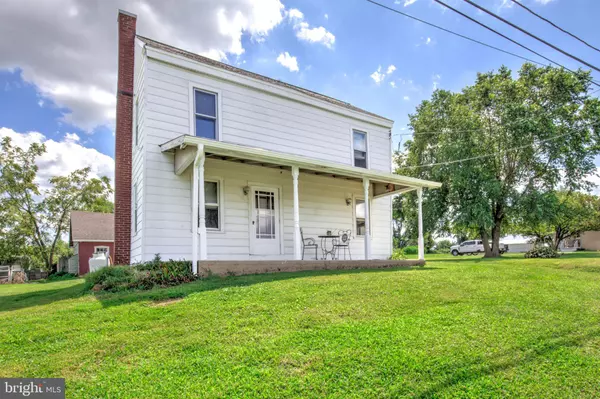Bought with Susan D Gibson • Compass
$321,500
$321,500
For more information regarding the value of a property, please contact us for a free consultation.
204 RONEYS CORNER RD Oxford, PA 19363
2 Beds
2 Baths
1,092 SqFt
Key Details
Sold Price $321,500
Property Type Single Family Home
Sub Type Detached
Listing Status Sold
Purchase Type For Sale
Square Footage 1,092 sqft
Price per Sqft $294
Subdivision Mount Vernon
MLS Listing ID PACT2106704
Sold Date 10/07/25
Style Farmhouse/National Folk
Bedrooms 2
Full Baths 1
Half Baths 1
HOA Y/N N
Abv Grd Liv Area 1,092
Year Built 1900
Annual Tax Amount $4,182
Tax Year 2025
Lot Size 0.594 Acres
Acres 0.59
Lot Dimensions 0.00 x 0.00
Property Sub-Type Detached
Source BRIGHT
Property Description
Looking for an older home to put your finishing touches on? This 2 1/2 story farmhouse in the Oxford area will give you a head start. With a new 1st floor 1/2 bath that is plumbed to add a shower, along with a newer roof, well, septic system, new electric service box, 2-3 car garage/pole barn, newer hot water heater and some new paint completed, you'll be well on your way. There is also a barn/shed and an inground pool. The car lift is available for sale. Being sold as-is, this country location is close to the Route 1 corridor.
Location
State PA
County Chester
Area Lower Oxford Twp (10356)
Zoning RESIDENTIAL
Rooms
Other Rooms Living Room, Dining Room, Bedroom 2, Kitchen, Bedroom 1, Laundry, Full Bath, Half Bath
Basement Unfinished
Interior
Interior Features Attic, Carpet, Floor Plan - Traditional
Hot Water Electric
Heating Forced Air
Cooling None
Equipment Dishwasher, Oven/Range - Electric, Refrigerator
Fireplace N
Appliance Dishwasher, Oven/Range - Electric, Refrigerator
Heat Source Propane - Leased
Laundry Main Floor
Exterior
Exterior Feature Porch(es)
Parking Features Oversized
Garage Spaces 8.0
Fence Wood
Pool In Ground, Vinyl
Water Access N
Roof Type Shingle
Street Surface Paved
Accessibility None
Porch Porch(es)
Road Frontage Boro/Township
Total Parking Spaces 8
Garage Y
Building
Lot Description Front Yard, Rear Yard, SideYard(s)
Story 2.5
Foundation Block, Stone
Above Ground Finished SqFt 1092
Sewer On Site Septic
Water Well
Architectural Style Farmhouse/National Folk
Level or Stories 2.5
Additional Building Above Grade, Below Grade
New Construction N
Schools
Middle Schools Penn'S Grove School
High Schools Oxford Area
School District Oxford Area
Others
Senior Community No
Tax ID 56-07 -0068
Ownership Fee Simple
SqFt Source 1092
Acceptable Financing Cash, Conventional
Listing Terms Cash, Conventional
Financing Cash,Conventional
Special Listing Condition Standard
Read Less
Want to know what your home might be worth? Contact us for a FREE valuation!

Our team is ready to help you sell your home for the highest possible price ASAP







