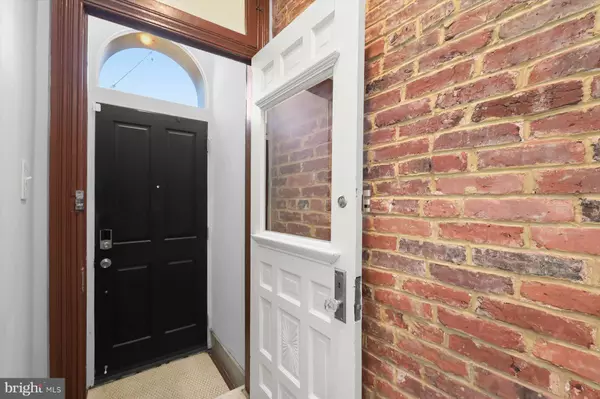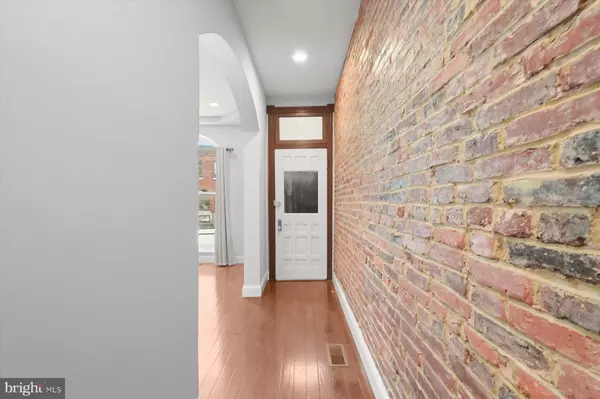Bought with Martin E Welsh • Monument Sotheby's International Realty
$415,000
$434,900
4.6%For more information regarding the value of a property, please contact us for a free consultation.
254 S EAST AVE Baltimore, MD 21224
4 Beds
4 Baths
2,005 SqFt
Key Details
Sold Price $415,000
Property Type Townhouse
Sub Type Interior Row/Townhouse
Listing Status Sold
Purchase Type For Sale
Square Footage 2,005 sqft
Price per Sqft $206
Subdivision Patterson Park
MLS Listing ID MDBA2180862
Sold Date 10/10/25
Style Federal
Bedrooms 4
Full Baths 3
Half Baths 1
HOA Y/N N
Abv Grd Liv Area 1,512
Year Built 1906
Available Date 2025-08-29
Annual Tax Amount $8,936
Tax Year 2024
Lot Size 1,032 Sqft
Acres 0.02
Property Sub-Type Interior Row/Townhouse
Source BRIGHT
Property Description
Beautifully renovated Patterson Park home with 5 years left on the CHAP Tax Credit! This spacious 4BR, 3.5BA home was fully renovated in 2019 with updated roof, HVAC, water heater, appliances, and more. Features include solid hardwood floors, crown molding, skylight, powder room on the main level, and a finished lower level with 2 bedrooms and full bath. Kitchen boasts 42” cabinets, gas stove, and 2019 appliances plus new washer/dryer (2023). Jacuzzi tub sold as-is. With its open layout and the longest footprint on the block, this home offers style, comfort, and an unbeatable location just steps from Patterson Park. MORTGAGE SAVINGS MAY BE AVAILABLE FOR BUYERS OF THIS LISTING.
Location
State MD
County Baltimore City
Zoning R-8
Rooms
Basement Other
Interior
Interior Features Ceiling Fan(s), Crown Moldings, Dining Area, Floor Plan - Open, Kitchen - Table Space, Walk-in Closet(s), Wood Floors, Combination Kitchen/Dining, Kitchen - Gourmet, Kitchen - Island, Primary Bath(s), Upgraded Countertops
Hot Water Natural Gas
Heating Central
Cooling Central A/C
Flooring Hardwood, Ceramic Tile, Carpet, Luxury Vinyl Plank
Equipment Built-In Microwave, Dishwasher, Disposal, Exhaust Fan, Oven/Range - Gas, Refrigerator, Stainless Steel Appliances, Water Heater
Fireplace N
Appliance Built-In Microwave, Dishwasher, Disposal, Exhaust Fan, Oven/Range - Gas, Refrigerator, Stainless Steel Appliances, Water Heater
Heat Source Natural Gas
Exterior
Exterior Feature Deck(s), Roof
Water Access N
Roof Type Flat
Accessibility None
Porch Deck(s), Roof
Garage N
Building
Story 3
Foundation Brick/Mortar, Other
Above Ground Finished SqFt 1512
Sewer Public Sewer
Water Public
Architectural Style Federal
Level or Stories 3
Additional Building Above Grade, Below Grade
Structure Type Dry Wall,Brick
New Construction N
Schools
School District Baltimore City Public Schools
Others
Senior Community No
Tax ID 0301141761 149
Ownership Fee Simple
SqFt Source 2005
Acceptable Financing FHA, Cash, Conventional, VA
Listing Terms FHA, Cash, Conventional, VA
Financing FHA,Cash,Conventional,VA
Special Listing Condition Standard
Read Less
Want to know what your home might be worth? Contact us for a FREE valuation!

Our team is ready to help you sell your home for the highest possible price ASAP







