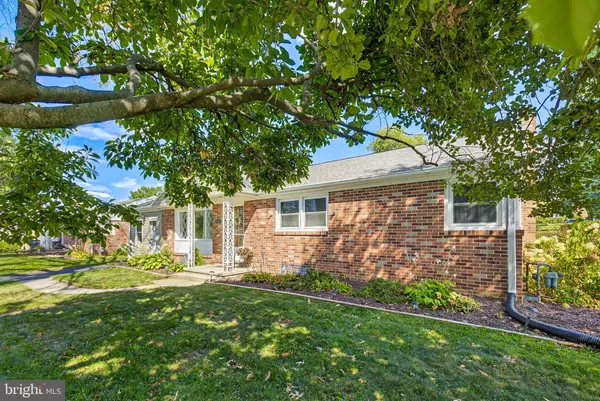Bought with Robert Rinkus • Berkshire Hathaway HomeServices Homesale Realty
$329,000
$299,000
10.0%For more information regarding the value of a property, please contact us for a free consultation.
931 SUNDALE DR York, PA 17402
4 Beds
3 Baths
1,980 SqFt
Key Details
Sold Price $329,000
Property Type Single Family Home
Sub Type Detached
Listing Status Sold
Purchase Type For Sale
Square Footage 1,980 sqft
Price per Sqft $166
Subdivision East York
MLS Listing ID PAYK2089502
Sold Date 10/10/25
Style Ranch/Rambler
Bedrooms 4
Full Baths 3
HOA Y/N N
Abv Grd Liv Area 1,430
Year Built 1955
Available Date 2025-09-13
Annual Tax Amount $4,487
Tax Year 2025
Lot Size 8,468 Sqft
Acres 0.19
Property Sub-Type Detached
Source BRIGHT
Property Description
Charming Ranch Home in East York! Tucked amidst beautiful mature trees, this inviting home offers both comfort and versatility. The main level features hardwood floors and ceiling fans in the living and dining rooms, a bright kitchen with gas cooking and pass-through, plus an in-law suite (or optional primary) with private bath. Three additional bedrooms and a full hall bath provide space for family or guests. Step out to the screened-in porch—perfect for morning coffee—or enjoy the fenced backyard with patio and raised garden beds. The finished lower level adds even more living space with a family room (pool table included!), office, full bath, and laundry/storage area. A 2-car driveway and on-street parking complete the package. Don't miss this East York gem—schedule your showing today!
Location
State PA
County York
Area Springettsbury Twp (15246)
Zoning RESIDENTIAL
Rooms
Other Rooms Living Room, Dining Room, Bedroom 2, Bedroom 3, Kitchen, Family Room, Bedroom 1, In-Law/auPair/Suite, Office, Workshop, Full Bath, Screened Porch
Basement Partially Finished, Sump Pump, Poured Concrete
Main Level Bedrooms 4
Interior
Interior Features Carpet, Ceiling Fan(s)
Hot Water Natural Gas
Heating Forced Air
Cooling Central A/C, Ductless/Mini-Split
Flooring Hardwood, Vinyl
Equipment Oven/Range - Gas, Dishwasher, Refrigerator
Fireplace N
Appliance Oven/Range - Gas, Dishwasher, Refrigerator
Heat Source Natural Gas
Laundry Basement, Hookup
Exterior
Exterior Feature Patio(s)
Garage Spaces 2.0
Fence Chain Link
Water Access N
Roof Type Composite,Shingle,Rubber
Accessibility None
Porch Patio(s)
Total Parking Spaces 2
Garage N
Building
Lot Description Rear Yard
Story 1
Foundation Block
Above Ground Finished SqFt 1430
Sewer Public Sewer
Water Public
Architectural Style Ranch/Rambler
Level or Stories 1
Additional Building Above Grade, Below Grade
New Construction N
Schools
Elementary Schools East York
Middle Schools York Suburban
High Schools York Suburban
School District York Suburban
Others
Senior Community No
Tax ID 46-000-05-0185-A0-00000
Ownership Fee Simple
SqFt Source 1980
Acceptable Financing Cash, Conventional, FHA, VA
Listing Terms Cash, Conventional, FHA, VA
Financing Cash,Conventional,FHA,VA
Special Listing Condition Standard
Read Less
Want to know what your home might be worth? Contact us for a FREE valuation!

Our team is ready to help you sell your home for the highest possible price ASAP







