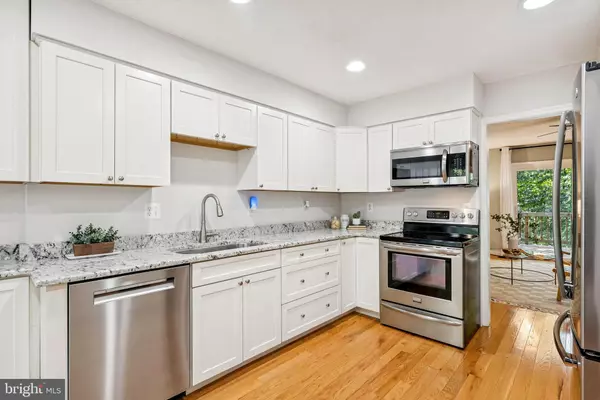Bought with Angela M Kaiser • Redfin Corporation
$557,175
$579,900
3.9%For more information regarding the value of a property, please contact us for a free consultation.
2210 COPPERSMITH SQ Reston, VA 20191
3 Beds
3 Baths
1,690 SqFt
Key Details
Sold Price $557,175
Property Type Townhouse
Sub Type Interior Row/Townhouse
Listing Status Sold
Purchase Type For Sale
Square Footage 1,690 sqft
Price per Sqft $329
Subdivision Sawyers Cluster
MLS Listing ID VAFX2263512
Sold Date 10/10/25
Style Contemporary
Bedrooms 3
Full Baths 2
Half Baths 1
HOA Fees $102/qua
HOA Y/N Y
Abv Grd Liv Area 1,146
Year Built 1974
Available Date 2025-09-11
Annual Tax Amount $6,234
Tax Year 2025
Lot Size 1,306 Sqft
Acres 0.03
Property Sub-Type Interior Row/Townhouse
Source BRIGHT
Property Description
Discover the charm of 2210 Coppersmith! This beautiful 3-bedroom, 2.5-bath townhome is fully turnkey, offering all the updates you desire and completely move-in ready. Big updated including fully renovated kitchen, new roof and new HVAC!
As you enter, you are greeted by gleaming hardwood floors throughout the main level, recessed lighting, and modern finishes that create a warm and inviting atmosphere.
The kitchen features granite countertops, stainless steel appliances, crisp white cabinetry, and a large balcony-style window that floods the space with natural light. The open main living area includes a centerpiece wood-burning fireplace with a floating mantel and direct access to your private elevated deck—perfect for relaxing or entertaining.
Upstairs, the spacious primary suite boasts two closets and a comfortable layout. Two additional guest bedrooms provide ample space and generous storage.
The lower level offers a versatile walkout area ideal as a family room, playroom, workout space, guest suite, or additional flex space. A convenient home office nook with custom built-ins and a full bathroom complete this level, adding both function and flexibility.
Location
State VA
County Fairfax
Zoning 370
Rooms
Basement Fully Finished
Interior
Hot Water Natural Gas
Heating Forced Air
Cooling Central A/C
Fireplaces Number 1
Fireplace Y
Heat Source Natural Gas
Exterior
Parking On Site 2
Amenities Available Pool - Outdoor
Water Access N
Roof Type Shingle
Accessibility None
Garage N
Building
Story 3
Foundation Concrete Perimeter
Above Ground Finished SqFt 1146
Sewer Public Sewer
Water Public
Architectural Style Contemporary
Level or Stories 3
Additional Building Above Grade, Below Grade
New Construction N
Schools
School District Fairfax County Public Schools
Others
HOA Fee Include Common Area Maintenance,Management,Pool(s),Reserve Funds,Road Maintenance
Senior Community No
Tax ID 0262 06010027
Ownership Fee Simple
SqFt Source 1690
Special Listing Condition Standard
Read Less
Want to know what your home might be worth? Contact us for a FREE valuation!

Our team is ready to help you sell your home for the highest possible price ASAP







