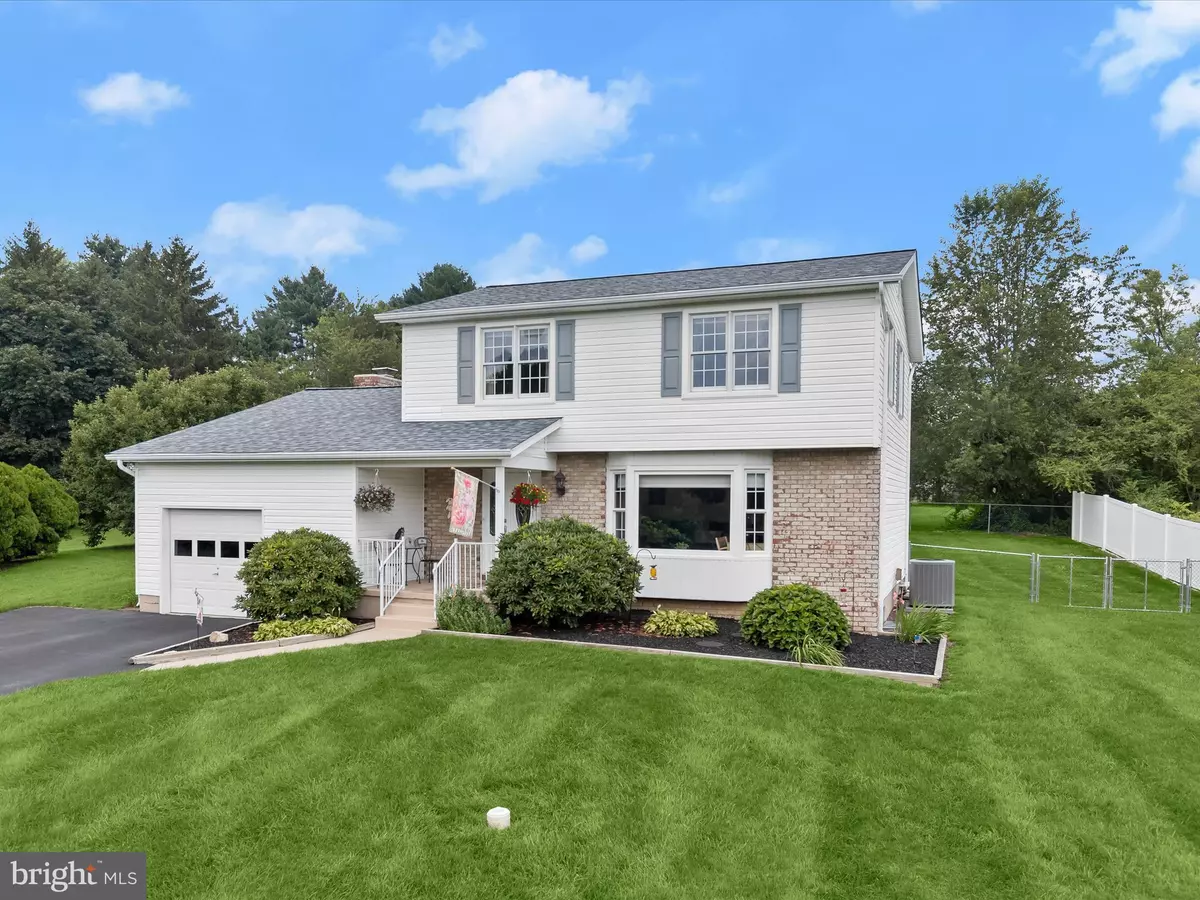Bought with Un H McAdory • Realty 1 Maryland, LLC
$510,000
$519,000
1.7%For more information regarding the value of a property, please contact us for a free consultation.
2419 PLAINHURST WAY Reisterstown, MD 21136
3 Beds
3 Baths
2,206 SqFt
Key Details
Sold Price $510,000
Property Type Single Family Home
Sub Type Detached
Listing Status Sold
Purchase Type For Sale
Square Footage 2,206 sqft
Price per Sqft $231
Subdivision Emory Hills
MLS Listing ID MDCR2027622
Sold Date 10/08/25
Style Colonial
Bedrooms 3
Full Baths 2
Half Baths 1
HOA Y/N N
Abv Grd Liv Area 1,812
Year Built 1974
Available Date 2025-08-08
Annual Tax Amount $4,066
Tax Year 2024
Lot Size 0.505 Acres
Acres 0.5
Property Sub-Type Detached
Source BRIGHT
Property Description
Welcome to 2419 Plainhurst Way, a meticulously maintained colonial nestled in the sought-after Emory Hills community. Designed for seamless indoor-outdoor living and exceptional entertaining, this home showcases a sparkling pool, expansive deck, screened porch, and patio your own private retreat right at home. Inside, inviting living and dining rooms set a warm tone, with the living room featuring a charming bow bay window that fills the space with natural light. The eat-in kitchen is thoughtfully designed with custom cabinetry, a decorative backsplash, sleek stainless steel appliances, and a bright breakfast room perfect for casual meals. Just off the kitchen, the cozy family room is anchored by a fireplace and flows effortlessly to the screened porch and pool area perfect for hosting gatherings or enjoying peaceful evenings outdoors. Upstairs, the spacious primary bedroom features an en-suite bath and walk-in closet, while two additional bedrooms and a full bath complete the upper level. The finished lower level offers a versatile recreation room and a dedicated laundry area. Tucked away on a quiet cul-de-sac, this home also includes an attached garage and a fully fenced backyard, offering the perfect balance of comfort, privacy, and stylish living.
Location
State MD
County Carroll
Zoning R-400
Rooms
Other Rooms Living Room, Dining Room, Primary Bedroom, Bedroom 2, Bedroom 3, Kitchen, Family Room, Foyer, Breakfast Room, Laundry, Recreation Room, Screened Porch
Basement Connecting Stairway, Heated, Improved, Interior Access, Partially Finished, Space For Rooms, Sump Pump, Walkout Stairs, Windows, Workshop
Interior
Interior Features Breakfast Area, Carpet, Ceiling Fan(s), Dining Area, Family Room Off Kitchen, Kitchen - Eat-In, Kitchen - Table Space, Primary Bath(s), Recessed Lighting, Walk-in Closet(s)
Hot Water Electric
Heating Central, Hot Water
Cooling Ceiling Fan(s), Central A/C, Programmable Thermostat, Whole House Fan
Flooring Carpet, Vinyl
Fireplaces Number 1
Equipment Dishwasher, Dryer, Exhaust Fan, Icemaker, Microwave, Refrigerator, Stainless Steel Appliances, Stove, Washer
Fireplace Y
Window Features Bay/Bow,Screens,Vinyl Clad
Appliance Dishwasher, Dryer, Exhaust Fan, Icemaker, Microwave, Refrigerator, Stainless Steel Appliances, Stove, Washer
Heat Source Oil
Laundry Lower Floor
Exterior
Exterior Feature Porch(es), Patio(s), Deck(s)
Parking Features Garage - Front Entry, Garage Door Opener, Inside Access
Garage Spaces 3.0
Fence Rear
Pool Above Ground
Water Access N
View Garden/Lawn
Roof Type Shingle
Accessibility Other
Porch Porch(es), Patio(s), Deck(s)
Attached Garage 1
Total Parking Spaces 3
Garage Y
Building
Lot Description Front Yard, Landscaping, Rear Yard, SideYard(s)
Story 3
Foundation Permanent
Above Ground Finished SqFt 1812
Sewer Septic Pump, Septic Exists
Water Conditioner, Well
Architectural Style Colonial
Level or Stories 3
Additional Building Above Grade, Below Grade
Structure Type Dry Wall
New Construction N
Schools
Elementary Schools Sandymount
Middle Schools Shiloh
High Schools North Carroll
School District Carroll County Public Schools
Others
Senior Community No
Tax ID 0704032098
Ownership Fee Simple
SqFt Source 2206
Security Features Main Entrance Lock,Smoke Detector
Special Listing Condition Standard
Read Less
Want to know what your home might be worth? Contact us for a FREE valuation!

Our team is ready to help you sell your home for the highest possible price ASAP







