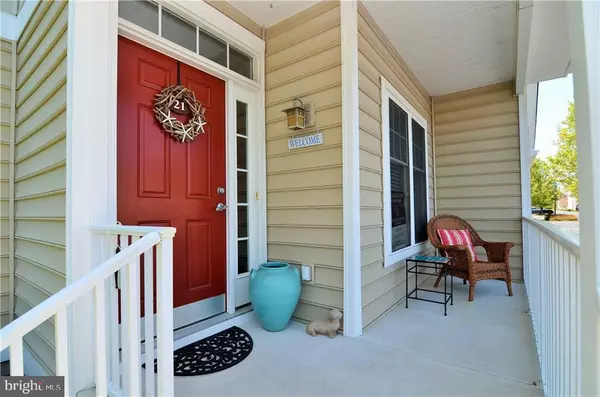$355,000
$364,900
2.7%For more information regarding the value of a property, please contact us for a free consultation.
37502 KAITLYN DR Rehoboth Beach, DE 19971
3 Beds
3 Baths
1,973 SqFt
Key Details
Sold Price $355,000
Property Type Condo
Sub Type Condo/Co-op
Listing Status Sold
Purchase Type For Sale
Square Footage 1,973 sqft
Price per Sqft $179
Subdivision Oyster Bay Villas
MLS Listing ID 1001572958
Sold Date 07/26/18
Style Other
Bedrooms 3
Full Baths 2
Half Baths 1
Condo Fees $4,100/ann
HOA Y/N N
Abv Grd Liv Area 1,973
Originating Board SCAOR
Year Built 2004
Property Description
Whether you're looking for a primary home, a vacation oasis or a great investment property with outstanding rental potential -- this maintenance-free home has it all. Just a short bike ride to the beach, this home is close to downtown Rehoboth and all the great restaurants and attractions. The downstairs has a spacious family room that you'll love to use for entertaining family and friends. The screened porch overlooks a private wooded area that will not be subject to future development. The home is being sold nearly fully furnished except for a few personal items -- a total turnkey opportunity awaits, and at this aggressive price, it won't last long.
Location
State DE
County Sussex
Area Lewes Rehoboth Hundred (31009)
Zoning MEDIUM RESIDENTIAL
Rooms
Other Rooms Dining Room, Primary Bedroom, Kitchen, Family Room, Laundry, Additional Bedroom
Interior
Interior Features Attic, Breakfast Area, Pantry, Ceiling Fan(s)
Hot Water Electric
Heating Forced Air, Heat Pump(s)
Cooling Central A/C, Heat Pump(s), Zoned
Flooring Carpet, Hardwood, Tile/Brick
Equipment Dishwasher, Disposal, Dryer - Electric, Icemaker, Refrigerator, Microwave, Oven/Range - Electric, Washer, Water Heater
Furnishings Partially
Fireplace N
Appliance Dishwasher, Disposal, Dryer - Electric, Icemaker, Refrigerator, Microwave, Oven/Range - Electric, Washer, Water Heater
Heat Source Electric
Exterior
Exterior Feature Porch(es), Screened
Parking Features Garage Door Opener
Garage Spaces 5.0
Fence Partially
Utilities Available Cable TV Available
Amenities Available Cable, Gated Community, Swimming Pool
Water Access N
Roof Type Architectural Shingle
Accessibility None
Porch Porch(es), Screened
Attached Garage 1
Total Parking Spaces 5
Garage Y
Building
Lot Description Trees/Wooded
Story 2
Foundation Block, Crawl Space
Sewer Public Sewer
Water Public
Architectural Style Other
Level or Stories 2
Additional Building Above Grade
New Construction N
Schools
School District Cape Henlopen
Others
HOA Fee Include Pool(s)
Senior Community No
Tax ID 334-19.00-168.00-21
Ownership Condominium
SqFt Source Estimated
Security Features Security Gate
Acceptable Financing Cash, Conventional
Listing Terms Cash, Conventional
Financing Cash,Conventional
Special Listing Condition Standard
Read Less
Want to know what your home might be worth? Contact us for a FREE valuation!

Our team is ready to help you sell your home for the highest possible price ASAP

Bought with Peter Walling • Berkshire Hathaway HomeServices PenFed Realty





