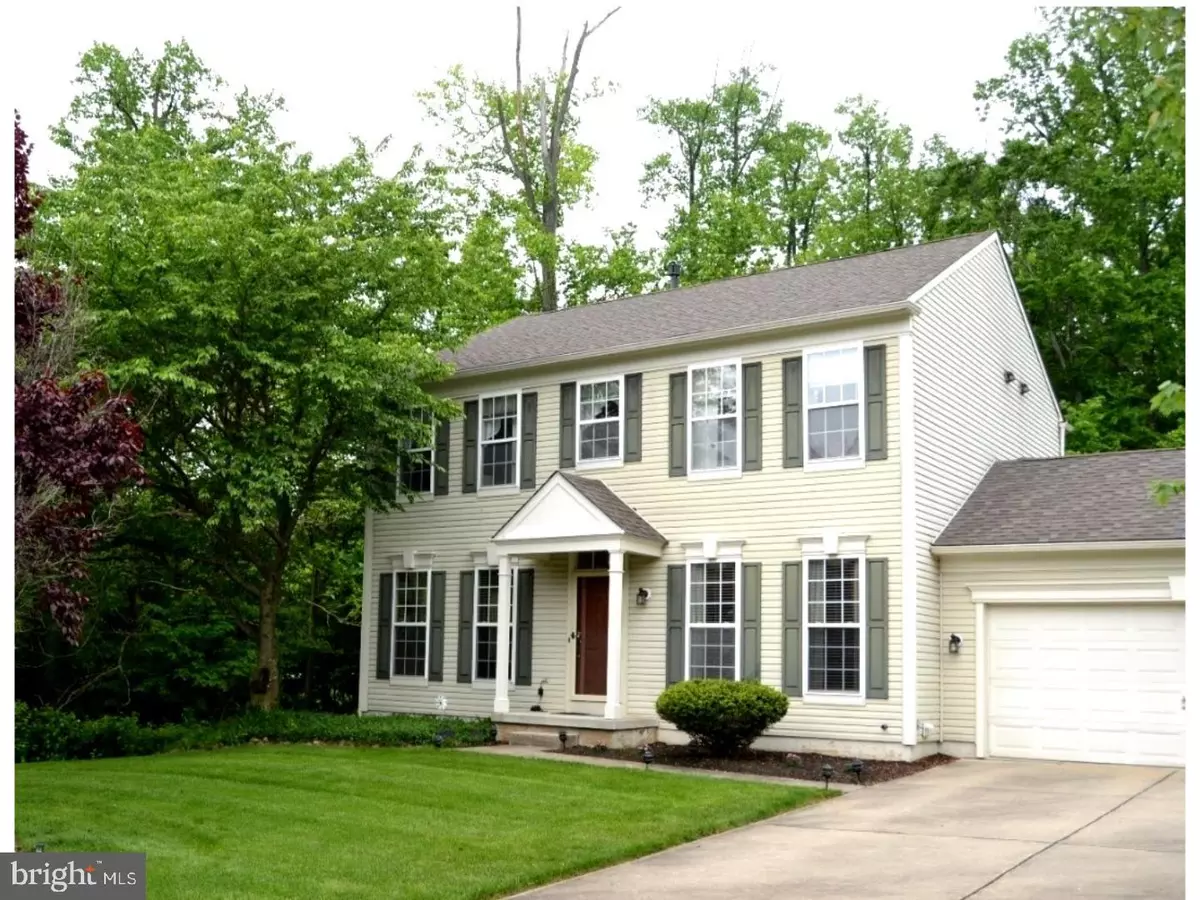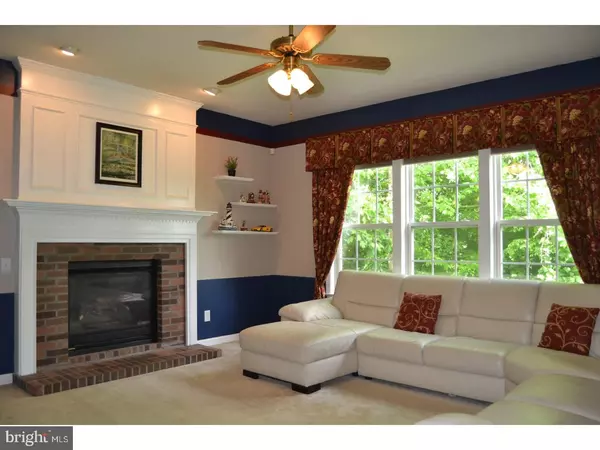$490,500
$465,000
5.5%For more information regarding the value of a property, please contact us for a free consultation.
3733 HIGHLAND DR Garnet Valley, PA 19061
4 Beds
4 Baths
2,910 SqFt
Key Details
Sold Price $490,500
Property Type Single Family Home
Sub Type Detached
Listing Status Sold
Purchase Type For Sale
Square Footage 2,910 sqft
Price per Sqft $168
Subdivision None Available
MLS Listing ID 1001580384
Sold Date 07/26/18
Style Colonial
Bedrooms 4
Full Baths 2
Half Baths 2
HOA Fees $22/ann
HOA Y/N Y
Abv Grd Liv Area 2,910
Originating Board TREND
Year Built 1998
Annual Tax Amount $9,429
Tax Year 2018
Lot Size 0.280 Acres
Acres 0.28
Property Description
Fall in love with this two-story Colonial Home nestled in a quiet, wooded cul-de-sac. This 4 Bedrooms and 2 Baths home features hardwood floors that greet you at the front door and run through to the back of the house. A spacious, sun-filled Kitchen with breakfast room and granite counter tops opens into a Great Room with a classic fireplace. From there, sliding doors lead to a huge, high-end composite Deck overlooking a park-like, serene backyard. Perfect for entertaining in any season, from holiday gatherings to backyard barbecues. A Powder Room and Mud Room complete the first floor. Upstairs you will find all 4 Bedrooms and a full Hall Bath. The Master Suite features a large walk-in closet and a sun drenched Master Bathroom with a soaking tub and separate shower stall. The additional Bedrooms all have wall-to-wall carpeting, natural light and plenty of closet space.The unfinished daylight Basement offers tons of additional space and storage. You'll be delighted by the large, two-car Garage and extra wide driveway able to fit four or more cars! This home has been meticulously maintained and is waiting for you to move right in! Conveniently located minutes from major highways, close to Philadelphia, the International Airport, DE tax ?free shopping and so much more!
Location
State PA
County Delaware
Area Bethel Twp (10403)
Zoning RESID
Direction Southeast
Rooms
Other Rooms Living Room, Dining Room, Primary Bedroom, Bedroom 2, Bedroom 3, Kitchen, Family Room, Bedroom 1, Laundry, Other, Attic
Basement Full, Fully Finished
Interior
Interior Features Primary Bath(s), Kitchen - Island, Ceiling Fan(s), Stall Shower, Kitchen - Eat-In
Hot Water Natural Gas
Heating Gas, Forced Air
Cooling Central A/C
Flooring Wood, Fully Carpeted, Vinyl, Tile/Brick
Fireplaces Number 1
Fireplaces Type Brick, Gas/Propane
Equipment Oven - Self Cleaning, Dishwasher, Refrigerator
Fireplace Y
Window Features Bay/Bow,Energy Efficient
Appliance Oven - Self Cleaning, Dishwasher, Refrigerator
Heat Source Natural Gas
Laundry Main Floor
Exterior
Exterior Feature Deck(s)
Garage Spaces 5.0
Utilities Available Cable TV
Waterfront N
Water Access N
Roof Type Pitched
Accessibility None
Porch Deck(s)
Attached Garage 2
Total Parking Spaces 5
Garage Y
Building
Lot Description Front Yard, Rear Yard, SideYard(s)
Story 2
Foundation Concrete Perimeter
Sewer Public Sewer
Water Public
Architectural Style Colonial
Level or Stories 2
Additional Building Above Grade
Structure Type 9'+ Ceilings
New Construction N
Schools
Middle Schools Garnet Valley
High Schools Garnet Valley
School District Garnet Valley
Others
HOA Fee Include Common Area Maintenance
Senior Community No
Tax ID 03-00-00337-30
Ownership Fee Simple
Read Less
Want to know what your home might be worth? Contact us for a FREE valuation!

Our team is ready to help you sell your home for the highest possible price ASAP

Bought with John C Williams • RE/MAX Excellence - Kennett Square






