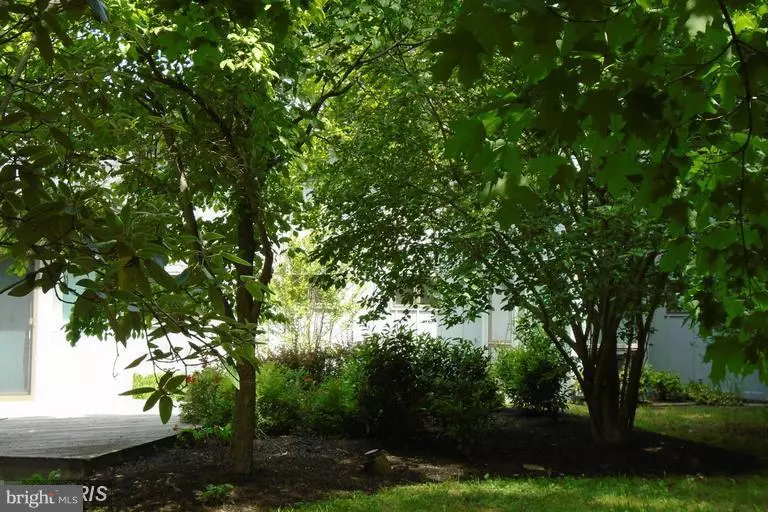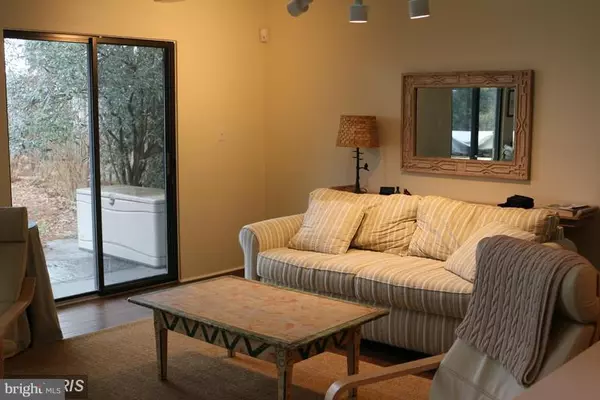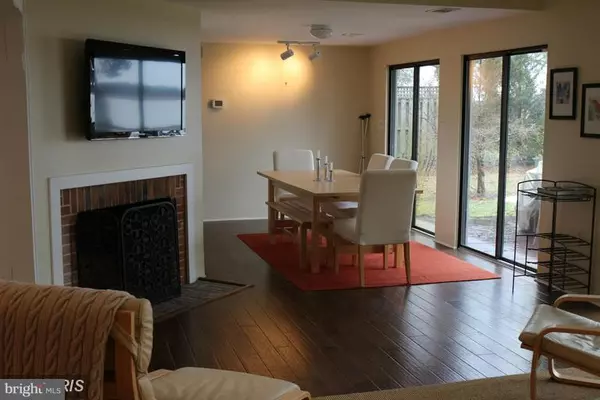$425,000
$449,900
5.5%For more information regarding the value of a property, please contact us for a free consultation.
436 PEAR TREE POINT RD Chestertown, MD 21620
4 Beds
3 Baths
2,887 SqFt
Key Details
Sold Price $425,000
Property Type Single Family Home
Listing Status Sold
Purchase Type For Sale
Square Footage 2,887 sqft
Price per Sqft $147
Subdivision Pear Tree Point
MLS Listing ID 1003265857
Sold Date 07/27/18
Style Contemporary
Bedrooms 4
Full Baths 3
HOA Y/N N
Abv Grd Liv Area 2,887
Originating Board MRIS
Year Built 1955
Annual Tax Amount $3,974
Tax Year 2016
Lot Size 0.430 Acres
Acres 0.43
Property Description
Beautiful waterfront property, located just 90 minutes from DC, Philadelphia, and Baltimore. Expansive views of Chester River, surrounded by gardens with dock. Bright, Eastern Shore home with complete remodels in 2012 and 2013. Sold 'AS IS'.
Location
State MD
County Queen Annes
Zoning NC-20
Rooms
Other Rooms Living Room, Primary Bedroom, Bedroom 2, Bedroom 3, Kitchen
Main Level Bedrooms 2
Interior
Interior Features Family Room Off Kitchen, Breakfast Area, Kitchen - Island, Dining Area, Entry Level Bedroom, Primary Bath(s), Curved Staircase, Wood Floors
Hot Water Bottled Gas
Heating Heat Pump(s)
Cooling Central A/C
Fireplaces Number 1
Fireplaces Type Screen
Equipment Dishwasher, Freezer, Oven - Single, Microwave, Oven/Range - Electric, Refrigerator, Dryer, Washer, Water Conditioner - Owned, Icemaker
Fireplace Y
Window Features Skylights
Appliance Dishwasher, Freezer, Oven - Single, Microwave, Oven/Range - Electric, Refrigerator, Dryer, Washer, Water Conditioner - Owned, Icemaker
Heat Source Electric
Exterior
Waterfront Description Private Dock Site
View Y/N Y
Water Access Y
View Water, River
Accessibility Doors - Swing In
Garage N
Private Pool N
Building
Story 2
Sewer Septic Exists
Water Well
Architectural Style Contemporary
Level or Stories 2
Additional Building Above Grade, Shed
Structure Type Beamed Ceilings
New Construction N
Schools
School District Queen Anne'S County Public Schools
Others
Senior Community No
Tax ID 1807007450
Ownership Fee Simple
Special Listing Condition Standard
Read Less
Want to know what your home might be worth? Contact us for a FREE valuation!

Our team is ready to help you sell your home for the highest possible price ASAP

Bought with John T Carroll • Village Real Estate Company LLC






