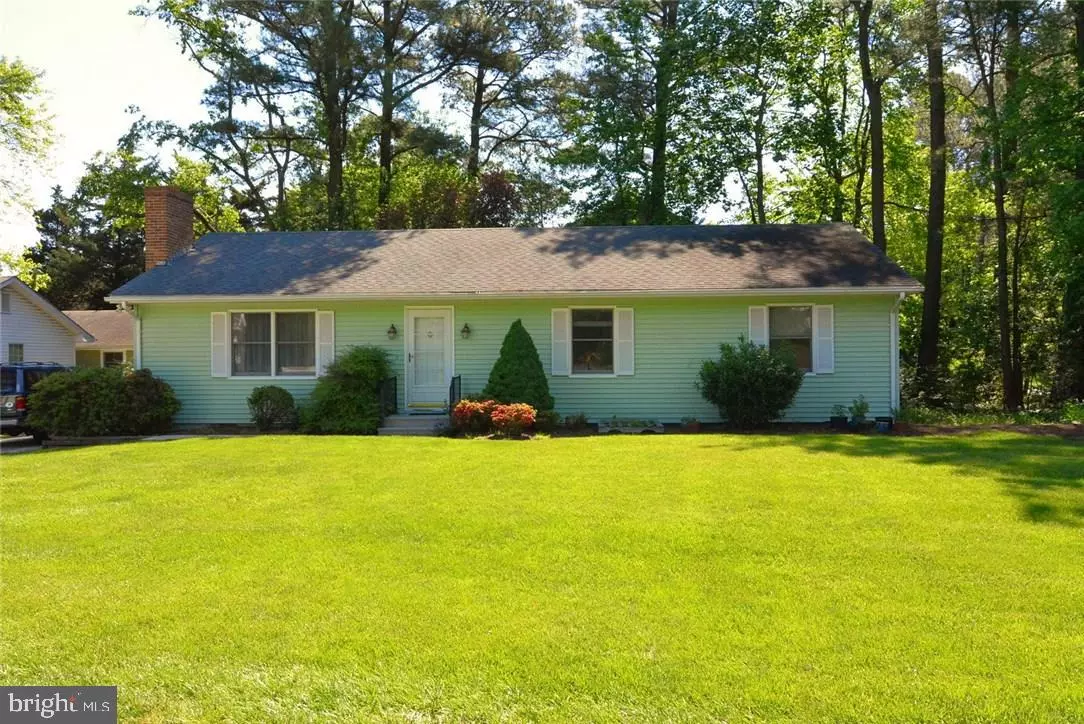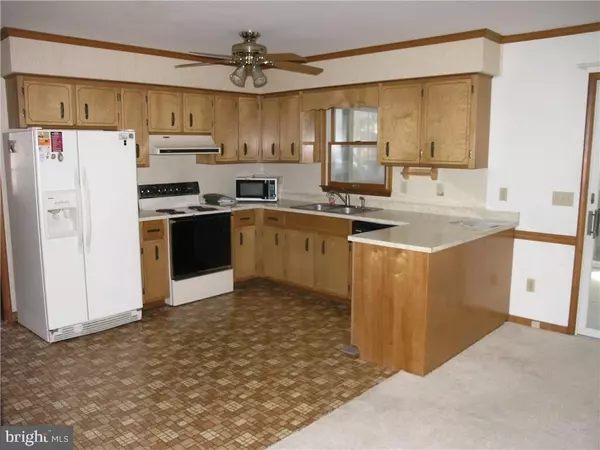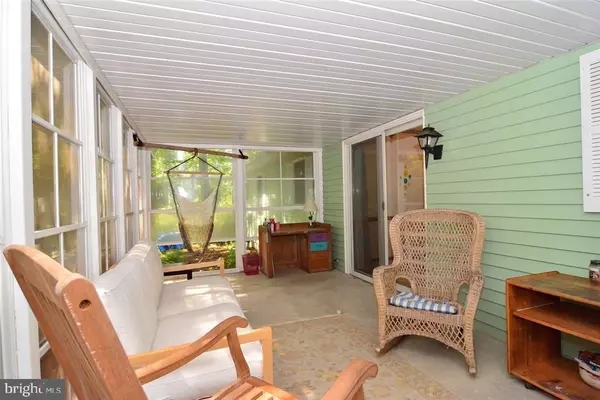$310,000
$334,000
7.2%For more information regarding the value of a property, please contact us for a free consultation.
21201 BALD EAGLE RD Rehoboth Beach, DE 19971
3 Beds
2 Baths
1,456 SqFt
Key Details
Sold Price $310,000
Property Type Single Family Home
Sub Type Detached
Listing Status Sold
Purchase Type For Sale
Square Footage 1,456 sqft
Price per Sqft $212
Subdivision Bay Vista
MLS Listing ID 1001567278
Sold Date 08/03/18
Style Ranch/Rambler
Bedrooms 3
Full Baths 2
HOA Y/N N
Abv Grd Liv Area 1,456
Originating Board SCAOR
Year Built 1983
Lot Size 6,970 Sqft
Acres 0.16
Property Description
Great Value in Bay Vista. 3 Bedrooms with two full baths, large living room with wood burning fireplace, kitchen with a breakfast bar, private sun room, laundry room, large utility shed, and located on a landscaped corner lot. Close to the Rehoboth Bay, Rehoboth Beach, and outlet shopping. Community has a marina with leased boat slips. Many recent updates including HVAC, hot water heater, washer, dryer, and refrigerator. Flood insurance available but not required.
Location
State DE
County Sussex
Area Lewes Rehoboth Hundred (31009)
Zoning AGRICULTURAL/RESIDENTIAL
Rooms
Other Rooms Living Room, Primary Bedroom, Kitchen, Sun/Florida Room, Additional Bedroom
Main Level Bedrooms 3
Interior
Interior Features Attic, Breakfast Area, Combination Kitchen/Dining, Entry Level Bedroom, Ceiling Fan(s)
Hot Water Electric
Heating Heat Pump(s)
Cooling Heat Pump(s)
Flooring Carpet, Vinyl
Fireplaces Type Wood
Equipment Dishwasher, Disposal, Oven/Range - Electric, Range Hood, Refrigerator, Washer, Water Heater
Furnishings No
Fireplace Y
Window Features Insulated,Screens
Appliance Dishwasher, Disposal, Oven/Range - Electric, Range Hood, Refrigerator, Washer, Water Heater
Heat Source Electric
Laundry Dryer In Unit, Main Floor, Washer In Unit
Exterior
Amenities Available Marina/Marina Club
Water Access N
Roof Type Architectural Shingle
Accessibility None
Garage N
Building
Story 1
Foundation Block, Crawl Space
Sewer Public Sewer
Water Private
Architectural Style Ranch/Rambler
Level or Stories 1
Additional Building Above Grade
Structure Type Dry Wall,Paneled Walls
New Construction N
Schools
School District Cape Henlopen
Others
Senior Community No
Tax ID 334-19.16-100.00
Ownership Fee Simple
SqFt Source Estimated
Acceptable Financing Cash, Conventional
Horse Property N
Listing Terms Cash, Conventional
Financing Cash,Conventional
Special Listing Condition Standard
Read Less
Want to know what your home might be worth? Contact us for a FREE valuation!

Our team is ready to help you sell your home for the highest possible price ASAP

Bought with Catherine Hamel • Long & Foster Real Estate, Inc.





