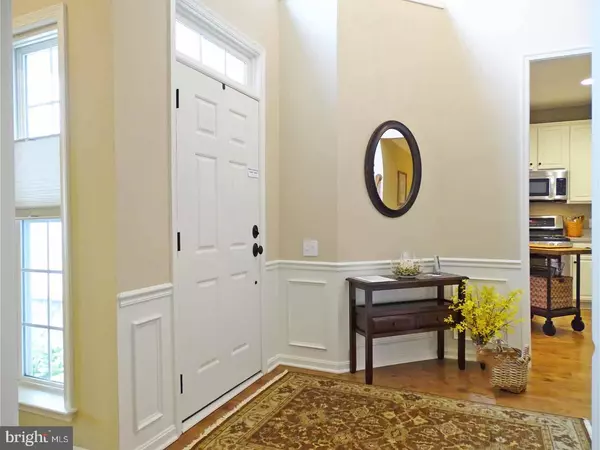Bought with Nancy B Williams • Keller Williams Real Estate-Doylestown
$525,500
$529,900
0.8%For more information regarding the value of a property, please contact us for a free consultation.
28 MCCONKEY DR Washington Crossing, PA 18977
2 Beds
2 Baths
2,658 SqFt
Key Details
Sold Price $525,500
Property Type Townhouse
Sub Type Interior Row/Townhouse
Listing Status Sold
Purchase Type For Sale
Square Footage 2,658 sqft
Price per Sqft $197
Subdivision Traditions At Wash
MLS Listing ID 1000485060
Sold Date 07/27/18
Style Carriage House
Bedrooms 2
Full Baths 2
HOA Fees $267/mo
HOA Y/N Y
Abv Grd Liv Area 2,658
Year Built 2003
Annual Tax Amount $7,235
Tax Year 2018
Lot Size 4,198 Sqft
Acres 0.1
Lot Dimensions 30X139
Property Sub-Type Interior Row/Townhouse
Source TREND
Property Description
Enjoy a carefree lifestyle when you purchase this stunning carriage home in Traditions, Upper Makefield's gated 55 community. With main level living if you so need or desire, this beautiful home offers a Great Room (Dining and Living Room), with a two-sided gas fireplace between the Living Room and the Sunroom. The Kitchen is updated and features a gas stove with built-in microwave, plus two pantry closets. A door leads out from the bright and airy Sunroom to a large raised deck, which is surrounded by trees. The Owner's Suite boasts vaulted ceiling, and the absolutely gorgeous bathroom was completely renovated in 2016 with Italian Tile and custom cabinetry, and features a seamless shower and a freestanding tub, complete with overhead chandelier. The Laundry Room is on the main level, as well as a Guest Room and a second full Bath. Still plenty of room with a second floor Loft/Den and a large Storage Room. There is a full basement with rough-in plumbing for an additional bathroom, and a garage. Gas heat; central air conditioning. Some of the recent updates include beautiful hardwood flooring on the main level, which is also used for the stair risers and banister; new kitchen and bathroom fixtures and mirrors; updated kitchen cabinetry; new light fixtures on main level; new hot water heater and more. The clubhouse features a ballroom; game room; library; fitness centre; and there are both indoor and outdoor pools . . . 55 never looked so good! Conveniently located minutes from I-95 for commute to The Princeton Corridor, Philadelphia and the RR station for NYC. Warning: pack your suitcast . , l you won't want to leave!
Location
State PA
County Bucks
Area Upper Makefield Twp (10147)
Zoning CM
Rooms
Other Rooms Living Room, Dining Room, Primary Bedroom, Kitchen, Bedroom 1, Laundry, Other
Basement Full
Interior
Interior Features Primary Bath(s), Dining Area
Hot Water Natural Gas
Heating Gas, Forced Air
Cooling Central A/C
Fireplaces Number 1
Fireplace Y
Heat Source Natural Gas
Laundry Main Floor
Exterior
Garage Spaces 2.0
Amenities Available Swimming Pool
Water Access N
Accessibility None
Total Parking Spaces 2
Garage N
Building
Story 1
Above Ground Finished SqFt 2658
Sewer Public Sewer
Water Public
Architectural Style Carriage House
Level or Stories 1
Additional Building Above Grade
New Construction N
Schools
High Schools Council Rock High School North
School District Council Rock
Others
Pets Allowed Y
HOA Fee Include Pool(s)
Senior Community Yes
Tax ID 47-034-067
Ownership Fee Simple
SqFt Source 2658
Pets Allowed Case by Case Basis
Read Less
Want to know what your home might be worth? Contact us for a FREE valuation!

Our team is ready to help you sell your home for the highest possible price ASAP







