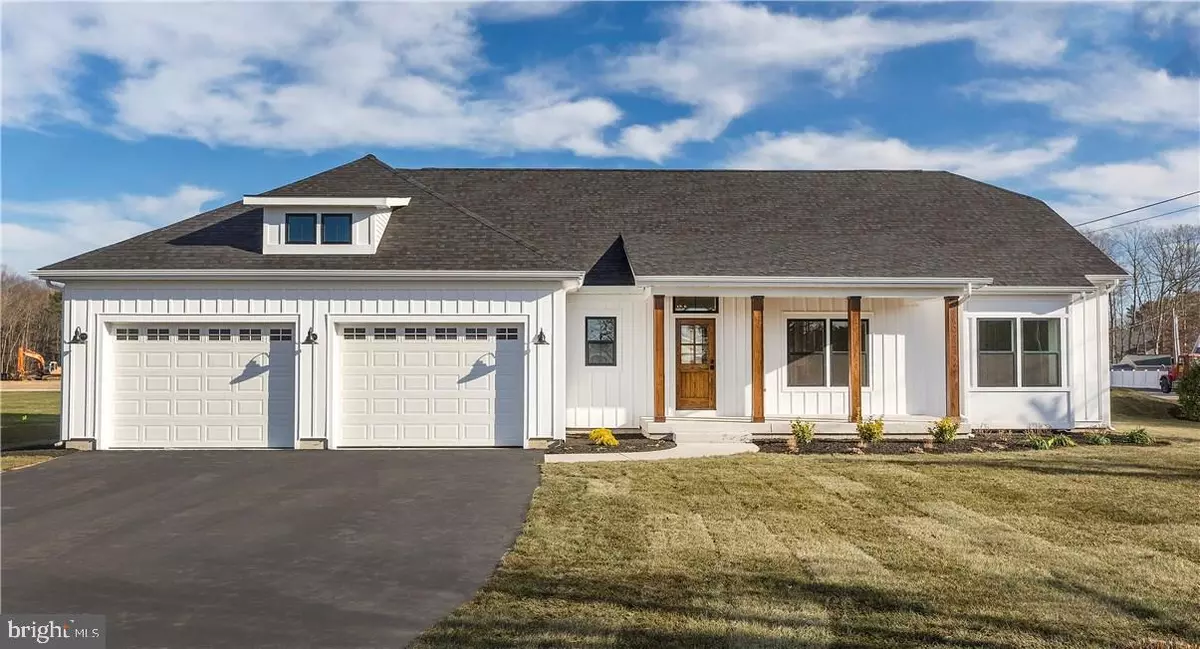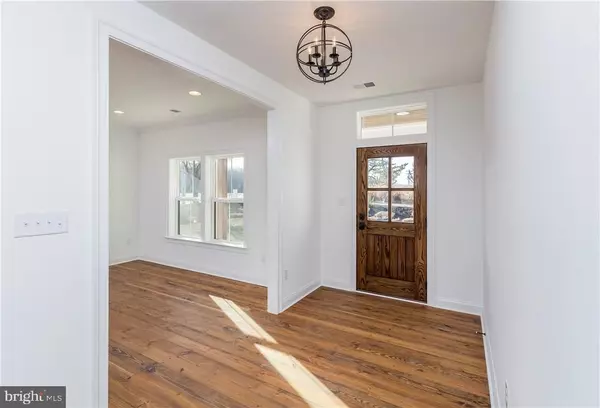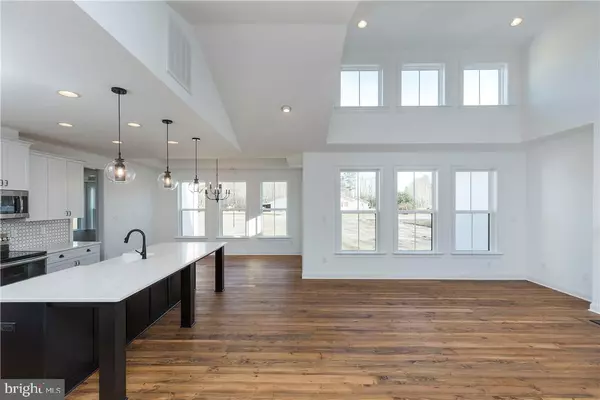$400,000
$419,000
4.5%For more information regarding the value of a property, please contact us for a free consultation.
37207 CYGNET DR Selbyville, DE 19975
3 Beds
3 Baths
2,360 SqFt
Key Details
Sold Price $400,000
Property Type Single Family Home
Sub Type Detached
Listing Status Sold
Purchase Type For Sale
Square Footage 2,360 sqft
Price per Sqft $169
Subdivision Swann Estates
MLS Listing ID 1001569662
Sold Date 08/20/18
Style Coastal
Bedrooms 3
Full Baths 2
Half Baths 1
HOA Fees $29/ann
HOA Y/N Y
Abv Grd Liv Area 2,360
Originating Board SCAOR
Year Built 2017
Lot Size 0.690 Acres
Acres 0.69
Property Description
Stunning custom-built home without the wait! This beautiful 3- bedroom, 2.5 bath situated on a private of an acre lot has everything you could want in a new home. This open floor plan offers all first floor living with top of the line finishes including real hardwood through the entire home, gourmet kitchen with soft close Merillat cabinets and drawers, stainless appliances, walk in pantry & large island over- looking great room. Owners suite includes tray ceiling, dual walk in closets and spacious bathroom with dual sinks and lots of natural light and so much more! No detail was over-looked and you won?t find this customization at this price anywhere else! Swann Estates is an intimate community located only minutes to the beach, golf, shopping and restaurants.
Location
State DE
County Sussex
Area Baltimore Hundred (31001)
Zoning RESIDENTIAL
Rooms
Basement Sump Pump
Main Level Bedrooms 3
Interior
Interior Features Attic, Kitchen - Island, Pantry, Entry Level Bedroom
Hot Water Electric
Heating Heat Pump(s)
Cooling Central A/C
Flooring Hardwood, Tile/Brick
Fireplaces Type Gas/Propane
Equipment Dishwasher, Disposal, Exhaust Fan, Microwave, Oven/Range - Electric, Oven - Double, Oven - Self Cleaning, Washer/Dryer Hookups Only, Water Heater
Furnishings No
Fireplace N
Window Features Screens
Appliance Dishwasher, Disposal, Exhaust Fan, Microwave, Oven/Range - Electric, Oven - Double, Oven - Self Cleaning, Washer/Dryer Hookups Only, Water Heater
Heat Source Central
Exterior
Exterior Feature Porch(es)
Garage Garage Door Opener
Garage Spaces 2.0
Utilities Available Cable TV Available
Waterfront N
Water Access N
Roof Type Architectural Shingle
Accessibility None
Porch Porch(es)
Attached Garage 2
Total Parking Spaces 2
Garage Y
Building
Lot Description Cleared
Story 1
Foundation Concrete Perimeter, Crawl Space
Sewer Public Sewer
Water Well
Architectural Style Coastal
Level or Stories 1
Additional Building Above Grade
New Construction Y
Schools
School District Indian River
Others
Senior Community No
Tax ID 533-12.00-364.01
Ownership Fee Simple
SqFt Source Estimated
Acceptable Financing Cash, Conventional
Listing Terms Cash, Conventional
Financing Cash,Conventional
Special Listing Condition Standard
Read Less
Want to know what your home might be worth? Contact us for a FREE valuation!

Our team is ready to help you sell your home for the highest possible price ASAP

Bought with KAE QUILLEN • Weichert, Realtors - Beach Bound






