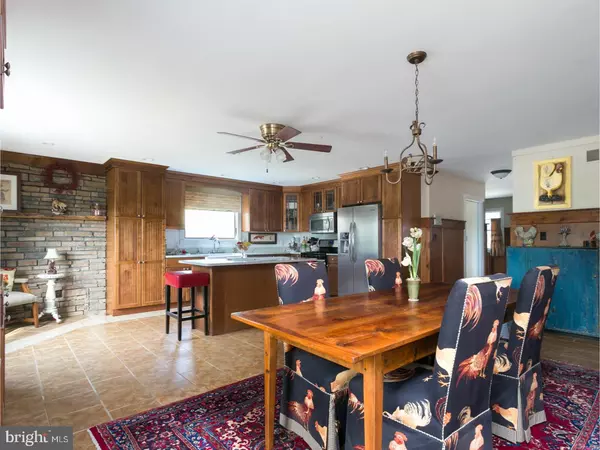$775,000
$799,000
3.0%For more information regarding the value of a property, please contact us for a free consultation.
673 ROUTE 524 Allentown, NJ 08501
4 Beds
4 Baths
4,092 SqFt
Key Details
Sold Price $775,000
Property Type Single Family Home
Sub Type Detached
Listing Status Sold
Purchase Type For Sale
Square Footage 4,092 sqft
Price per Sqft $189
MLS Listing ID 1001188938
Sold Date 08/28/18
Style Colonial,Farmhouse/National Folk
Bedrooms 4
Full Baths 3
Half Baths 1
HOA Y/N N
Abv Grd Liv Area 4,092
Originating Board TREND
Year Built 2004
Annual Tax Amount $14,480
Tax Year 2017
Lot Size 1.000 Acres
Acres 7.34
Lot Dimensions 645X1259
Property Description
A perfect location for an amatuer or professional equestrian, this home is located between NYC and Philadelphia in New Jersey horse country, with easy access to interstate and turnpike and just a few minutes from the historic village of Allentown. This meticulously manicured, lightly lived in 7+ acre equestrian property located across from the Horse Park of NJ, convenient to Assunpink Wildlife Management Area consists of a 4000 sq ft custom home built in 2014, a 5-6 stall barn with tack room/office, 6 pastures, 3 double run in sheds, and an outbuilding used for a garage and tractor shed/workroom. This equestrian property is ready to go for the next horse lover. All fencing is updated and there are 5 brand new automatic waterers. Expansive, bright, beautiful farmhouse kitchen opens to a family room with fireplace perfect for entertaining which flows into the library and out onto the new Trex deck that leads down to thoughtfully designed open space. Both first and second floors open to the back and overlook the entire farm. The master bedroom with cathedral ceiling has an adjoining sitting room and opens onto a balcony shared with 2 of the other bedrooms that runs the entire width of the house. The master bathroom is freshly updated with marble countertops and separate tub and shower. Built with energy efficiency in mind casement windows flood every part of this home with light throughout the day and fuel bills are exceptionally low. Finishing off this home graciously designed for entertaining is a warm, inviting, open layout finished basement that doesn't feel like a basement at all but more of an integral part of the home. With A+ Allentown Blue ribbon schools this property is perfect for any equestrian family.
Location
State NJ
County Monmouth
Area Upper Freehold Twp (21351)
Zoning AR
Direction Northeast
Rooms
Other Rooms Living Room, Dining Room, Primary Bedroom, Bedroom 2, Bedroom 3, Kitchen, Family Room, Bedroom 1, Laundry, Attic
Basement Full
Interior
Interior Features Primary Bath(s), Kitchen - Island, Skylight(s), Ceiling Fan(s), WhirlPool/HotTub, Wood Stove, Central Vacuum, Sprinkler System, Water Treat System, Intercom, Stall Shower, Kitchen - Eat-In
Hot Water Natural Gas
Heating Gas, Forced Air
Cooling Central A/C
Flooring Wood, Tile/Brick
Fireplaces Number 2
Fireplaces Type Gas/Propane
Equipment Built-In Range, Oven - Self Cleaning, Dishwasher, Refrigerator
Fireplace Y
Window Features Energy Efficient
Appliance Built-In Range, Oven - Self Cleaning, Dishwasher, Refrigerator
Heat Source Natural Gas
Laundry Main Floor
Exterior
Exterior Feature Deck(s)
Garage Oversized
Garage Spaces 4.0
Fence Other
Utilities Available Cable TV
Waterfront N
Water Access N
Roof Type Pitched,Shingle
Accessibility None
Porch Deck(s)
Total Parking Spaces 4
Garage Y
Building
Lot Description Sloping, Open
Story 2
Foundation Brick/Mortar
Sewer On Site Septic
Water Well
Architectural Style Colonial, Farmhouse/National Folk
Level or Stories 2
Additional Building Above Grade
Structure Type Cathedral Ceilings
New Construction N
Schools
High Schools Allentown
School District Upper Freehold Regional Schools
Others
Pets Allowed Y
Senior Community No
Tax ID 51-00015-00039
Ownership Fee Simple
Acceptable Financing Conventional, FHA 203(b)
Horse Feature Paddock
Listing Terms Conventional, FHA 203(b)
Financing Conventional,FHA 203(b)
Pets Description Case by Case Basis
Read Less
Want to know what your home might be worth? Contact us for a FREE valuation!

Our team is ready to help you sell your home for the highest possible price ASAP

Bought with Non Subscribing Member • Non Member Office






