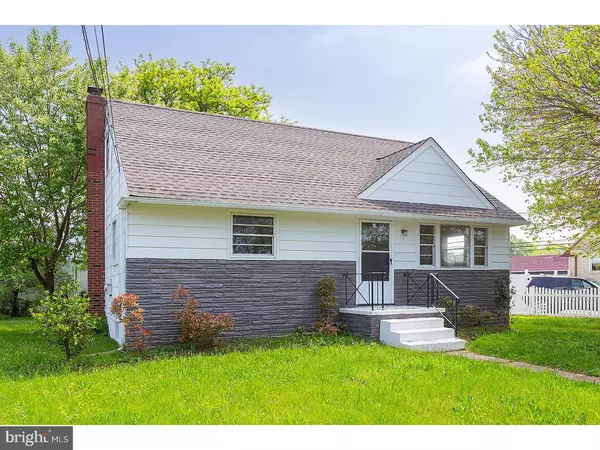$142,000
$149,900
5.3%For more information regarding the value of a property, please contact us for a free consultation.
861 DEVENNEY DR Bellmawr, NJ 08031
4 Beds
1 Bath
1,228 SqFt
Key Details
Sold Price $142,000
Property Type Single Family Home
Sub Type Detached
Listing Status Sold
Purchase Type For Sale
Square Footage 1,228 sqft
Price per Sqft $115
Subdivision Belcrest
MLS Listing ID 1001512554
Sold Date 08/24/18
Style Cape Cod
Bedrooms 4
Full Baths 1
HOA Y/N N
Abv Grd Liv Area 1,228
Originating Board TREND
Year Built 1960
Annual Tax Amount $5,318
Tax Year 2017
Lot Size 6,955 Sqft
Acres 0.16
Lot Dimensions 65X107
Property Description
Seller in the process of installing New Windows and Vinyl siding. Don't miss out on this 4 Bedroom, 1 Bath, Cape Cod style home situated in the desirable area of Bellmawr. This spacious home features a Living room with freshly painted walls and Brand new carpeting. This area opens to the remodeled Kitchen with newer cabinetry and stainless steel appliances are also included. This area steps out to a rear covered Patio that overlooks the rear yard. Perfect spot when hosting those Summertime BBQ's. The 1st floor also features a full ceramic tiled Bath with updated vanity & toilet. Also featured on this floor are 2 of the 4 Bedrooms that feature new carpeting and new doors. The 2nd floor features the 2 additional Bedrooms with new carpeting. A bonus feature is the full unfinished Basement. Perfect for all your storage needs or future additional space if you choose to finish this great space. The property is located near schools, shopping, restaurants, malls, and quick access to Rt 42 to be in the City, Delaware or Jersey shore within minutes. Hurry before this one is gone!!
Location
State NJ
County Camden
Area Bellmawr Boro (20404)
Zoning RES
Rooms
Other Rooms Living Room, Primary Bedroom, Bedroom 2, Bedroom 3, Kitchen, Bedroom 1, Attic
Basement Full, Unfinished
Interior
Interior Features Kitchen - Eat-In
Hot Water Natural Gas
Heating Gas, Forced Air
Cooling None
Flooring Fully Carpeted, Tile/Brick
Equipment Oven - Self Cleaning, Built-In Microwave
Fireplace N
Appliance Oven - Self Cleaning, Built-In Microwave
Heat Source Natural Gas
Laundry Basement
Exterior
Exterior Feature Patio(s)
Garage Spaces 3.0
Fence Other
Utilities Available Cable TV
Waterfront N
Water Access N
Roof Type Pitched,Shingle
Accessibility None
Porch Patio(s)
Total Parking Spaces 3
Garage N
Building
Lot Description Level, Open, Front Yard, Rear Yard, SideYard(s)
Story 1.5
Foundation Brick/Mortar
Sewer Public Sewer
Water Public
Architectural Style Cape Cod
Level or Stories 1.5
Additional Building Above Grade
New Construction N
Schools
High Schools Triton Regional
School District Black Horse Pike Regional Schools
Others
Senior Community No
Tax ID 04-00047 10-00002
Ownership Fee Simple
Acceptable Financing Conventional, VA, FHA 203(b)
Listing Terms Conventional, VA, FHA 203(b)
Financing Conventional,VA,FHA 203(b)
Read Less
Want to know what your home might be worth? Contact us for a FREE valuation!

Our team is ready to help you sell your home for the highest possible price ASAP

Bought with Bradley Beck • Coldwell Banker Hearthside






