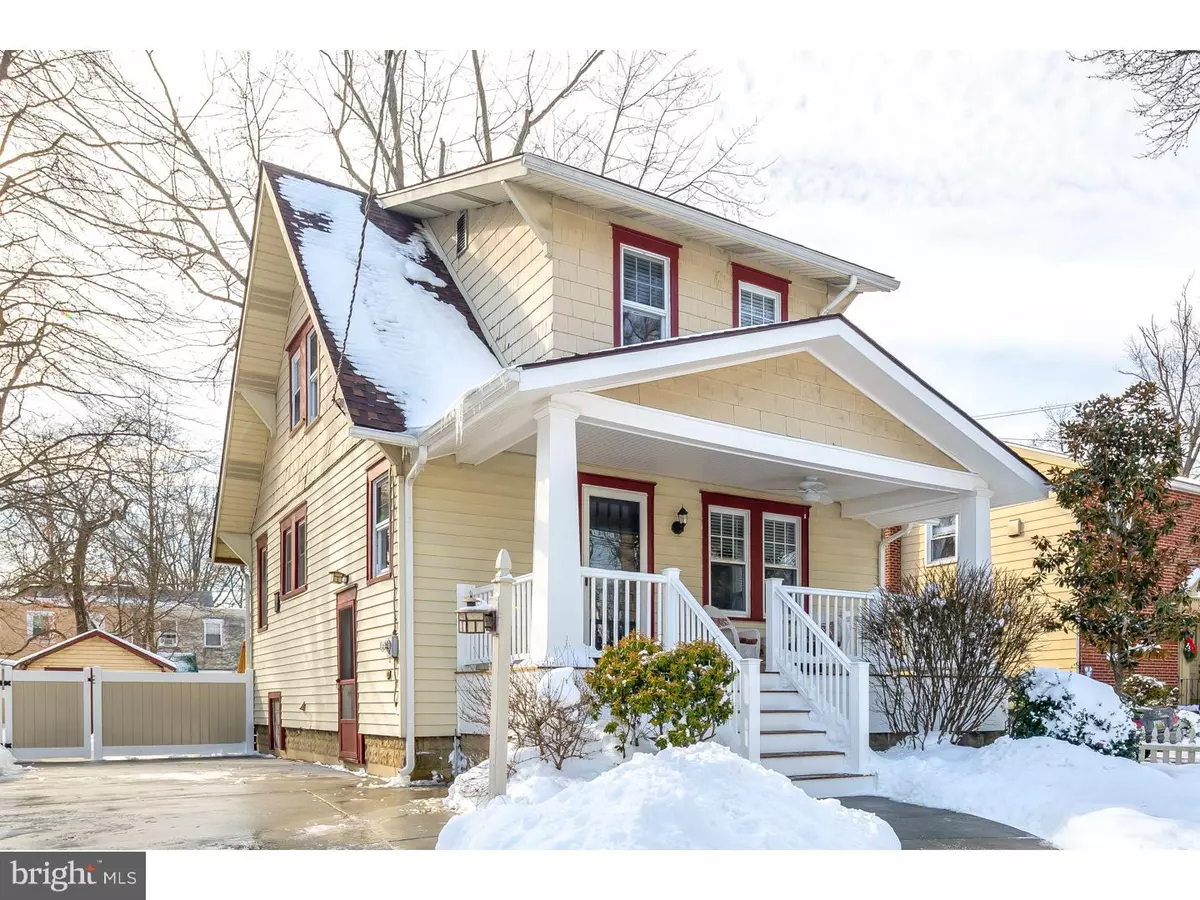$280,000
$280,000
For more information regarding the value of a property, please contact us for a free consultation.
14 W PARK BLVD Collingswood, NJ 08108
3 Beds
2 Baths
1,440 SqFt
Key Details
Sold Price $280,000
Property Type Single Family Home
Sub Type Detached
Listing Status Sold
Purchase Type For Sale
Square Footage 1,440 sqft
Price per Sqft $194
Subdivision Haddontowne
MLS Listing ID 1002378146
Sold Date 04/05/16
Style Colonial
Bedrooms 3
Full Baths 1
Half Baths 1
HOA Y/N N
Abv Grd Liv Area 1,440
Originating Board TREND
Year Built 1928
Annual Tax Amount $7,592
Tax Year 2015
Lot Size 6,250 Sqft
Acres 0.14
Lot Dimensions 50X125
Property Description
From the charming picket fence to the new back deck, this stylish and beautifully updated Haddon Twp colonial will captivate you! The newly renovated, large front porch opens to a gorgeous palette of fresh & popular paint tones and gleaming hardwood floors that flow stunningly throughout this wonderful home. The living room radiates warmth and a relaxed style. Adjoining the living room is a light filled dining room which conveniently leads to the eat-in kitchen. Here you will find updated appliances, Corian counters, recessed lighting and plenty of cabinet and counter space. A nicely updated powder room with pedestal sink and access to the new back deck complete this level. A beautiful turned staircase leads from the living room to home's 2nd level which features 3 gorgeous bedrooms, all beautifully decorated, plus an updated main hall bath. Out back, enjoy the new vinyl fenced spacious yard with a complimentary shed to organize all your toys and yard tools. A full basement provides even more storage options. Many of the big ticket items have been done for you including a 2 year old roof, newer hi-efficiency heat & air and complete insulation of external walls to lower your utility bills. This home is minutes to all the downtown shops & restaurants in both Haddon Twp and Collingswood, Cooper River Park and the Patco Hi-Speedline! Homes like this with such great walkability scores go quickly so make your appointment today!
Location
State NJ
County Camden
Area Haddon Twp (20416)
Zoning RES
Direction North
Rooms
Other Rooms Living Room, Dining Room, Primary Bedroom, Bedroom 2, Kitchen, Bedroom 1, Attic
Basement Full, Unfinished
Interior
Interior Features Butlers Pantry, Ceiling Fan(s), Kitchen - Eat-In
Hot Water Natural Gas
Heating Gas, Forced Air
Cooling Central A/C
Flooring Wood, Tile/Brick
Equipment Dishwasher
Fireplace N
Appliance Dishwasher
Heat Source Natural Gas
Laundry Basement
Exterior
Exterior Feature Deck(s), Porch(es)
Garage Spaces 2.0
Fence Other
Waterfront N
Water Access N
Roof Type Pitched,Shingle
Accessibility None
Porch Deck(s), Porch(es)
Total Parking Spaces 2
Garage N
Building
Lot Description Level, Open, Front Yard, Rear Yard, SideYard(s)
Story 2
Foundation Brick/Mortar
Sewer Public Sewer
Water Public
Architectural Style Colonial
Level or Stories 2
Additional Building Above Grade
New Construction N
Schools
Elementary Schools Stoy
Middle Schools William G Rohrer
High Schools Haddon Township
School District Haddon Township Public Schools
Others
Senior Community No
Tax ID 16-00011 07-00009
Ownership Fee Simple
Read Less
Want to know what your home might be worth? Contact us for a FREE valuation!

Our team is ready to help you sell your home for the highest possible price ASAP

Bought with Kerin Ricci • Keller Williams Realty - Cherry Hill






