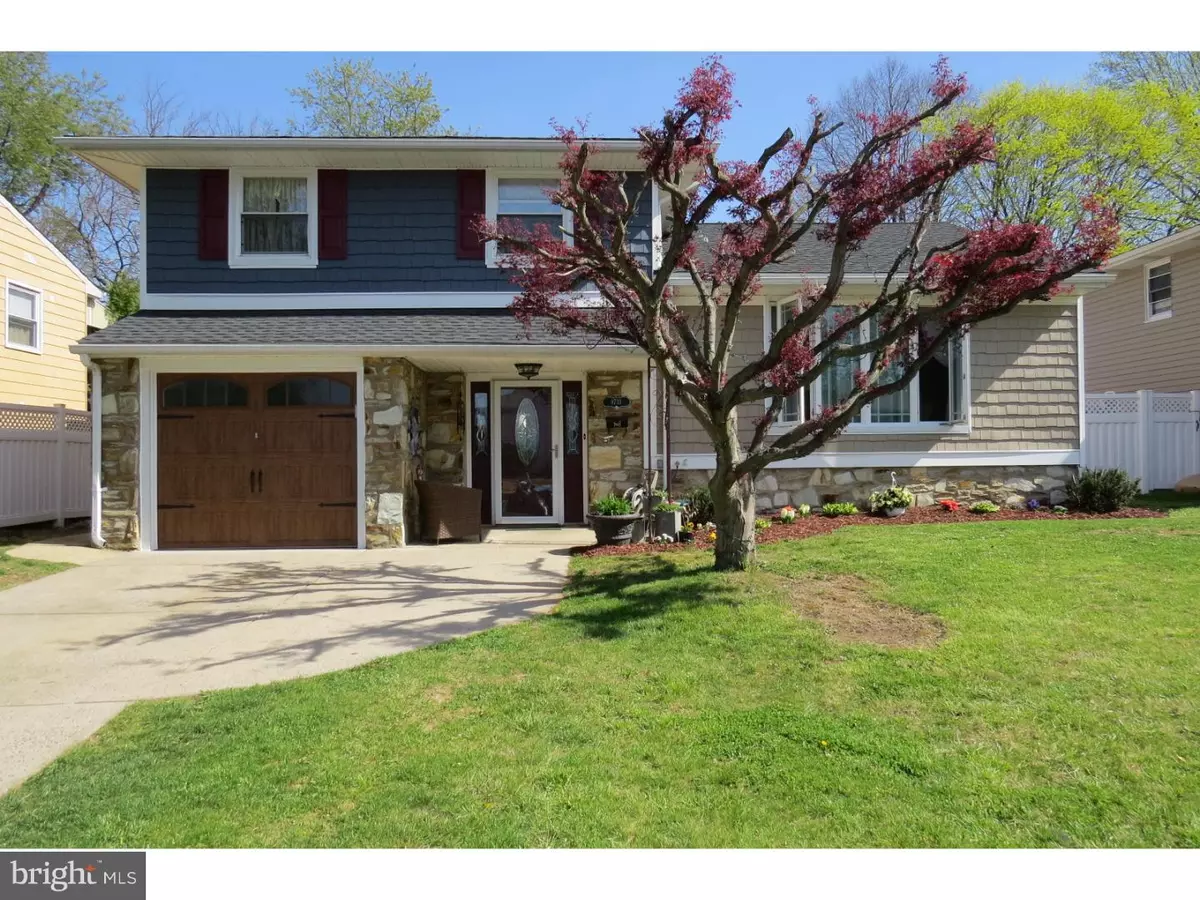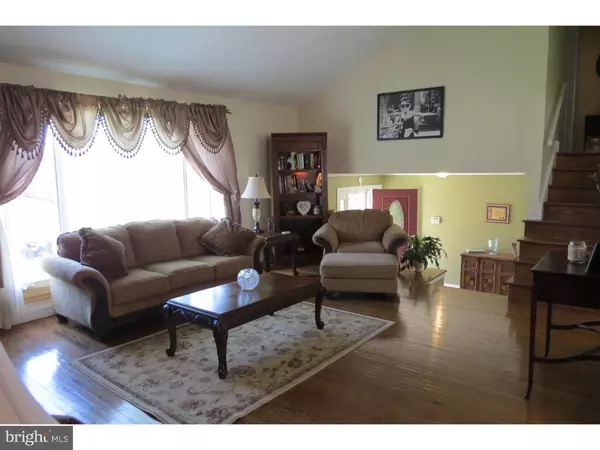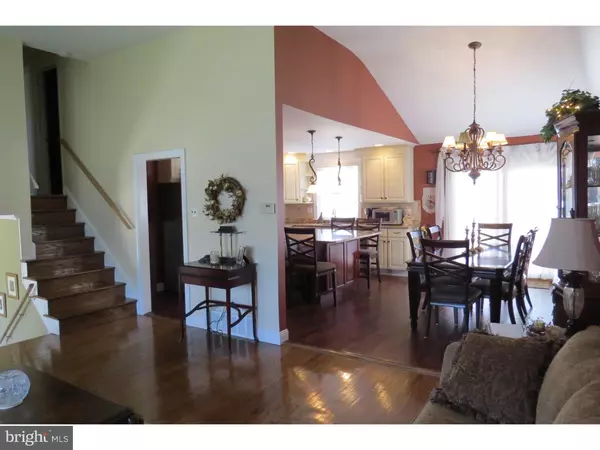$354,900
$364,900
2.7%For more information regarding the value of a property, please contact us for a free consultation.
9733 MOREFIELD RD Philadelphia, PA 19115
4 Beds
3 Baths
1,614 SqFt
Key Details
Sold Price $354,900
Property Type Single Family Home
Sub Type Detached
Listing Status Sold
Purchase Type For Sale
Square Footage 1,614 sqft
Price per Sqft $219
Subdivision Pine Valley
MLS Listing ID 1002416920
Sold Date 06/10/16
Style Contemporary,Split Level
Bedrooms 4
Full Baths 2
Half Baths 1
HOA Y/N N
Abv Grd Liv Area 1,614
Originating Board TREND
Year Built 1962
Annual Tax Amount $3,838
Tax Year 2016
Lot Size 6,090 Sqft
Acres 0.14
Lot Dimensions 58X105
Property Description
Completely remodeled Pine Valley home. BRAND NEW roof, siding, windows AND 2" insulated wood grain garage door. Professionally landscaped lot with in-ground pool! Enter into the spacious foyer with ceramic tile floor and you will find an open floor plan for easy entertaining. The hardwood floors have been finished throughout the main and upper levels. The living room and dining room have vaulted ceilings. Sliding doors in dining room lead to deck. Beautiful kitchen with granite counters, island, recessed lighting, and stainless steel appliances. Family room has a new floor, crown molding,and an adjacent remodeled bath. Family room leads out to patio. Lower level has been completely redone, with a new ceramic floor in the music/game room, and new carpeting in the bedroom. The upper level features a master bedroom with master bath, and 2 additional bedrooms with an updated hall bath with jetted tub. Freshly painted throughout with popular paint colors. Newer heater. NEW Central Air. Convenient to shopping and major routes of travel. Just move in, unpack and RELAX. All of the work has been done for you!
Location
State PA
County Philadelphia
Area 19115 (19115)
Zoning RSD3
Rooms
Other Rooms Living Room, Dining Room, Primary Bedroom, Bedroom 2, Bedroom 3, Kitchen, Family Room, Bedroom 1, Laundry, Other, Attic
Basement Full, Fully Finished
Interior
Interior Features Primary Bath(s), Kitchen - Island, Ceiling Fan(s), Stall Shower, Kitchen - Eat-In
Hot Water Natural Gas
Heating Gas, Forced Air
Cooling Central A/C
Flooring Wood, Tile/Brick
Equipment Built-In Range, Dishwasher
Fireplace N
Window Features Energy Efficient,Replacement
Appliance Built-In Range, Dishwasher
Heat Source Natural Gas
Laundry Basement
Exterior
Exterior Feature Deck(s), Porch(es)
Garage Garage Door Opener
Garage Spaces 4.0
Fence Other
Pool In Ground
Utilities Available Cable TV
Waterfront N
Water Access N
Accessibility None
Porch Deck(s), Porch(es)
Attached Garage 1
Total Parking Spaces 4
Garage Y
Building
Story Other
Sewer Public Sewer
Water Public
Architectural Style Contemporary, Split Level
Level or Stories Other
Additional Building Above Grade
Structure Type Cathedral Ceilings
New Construction N
Schools
School District The School District Of Philadelphia
Others
Senior Community No
Tax ID 581204900
Ownership Fee Simple
Read Less
Want to know what your home might be worth? Contact us for a FREE valuation!

Our team is ready to help you sell your home for the highest possible price ASAP

Bought with Jeffrey Rushton • Re/Max One Realty






