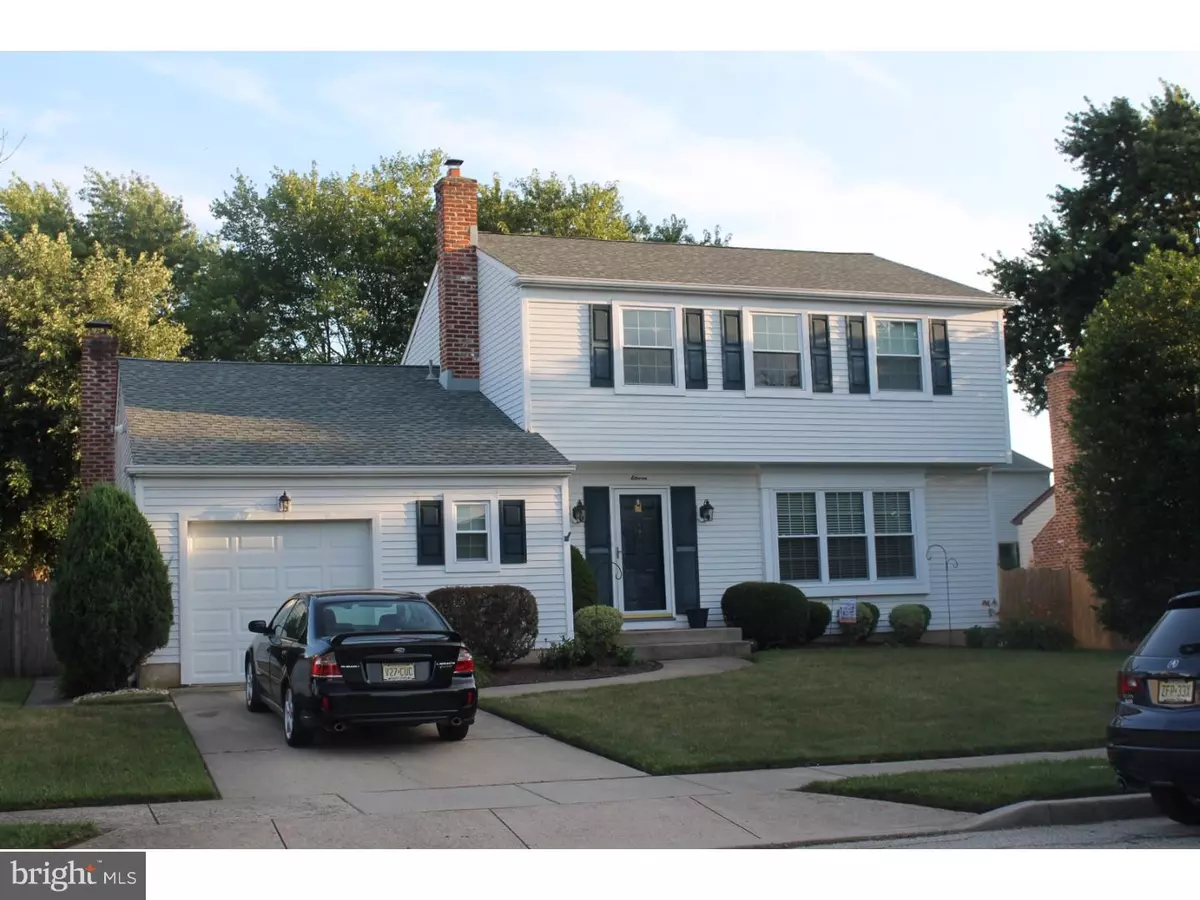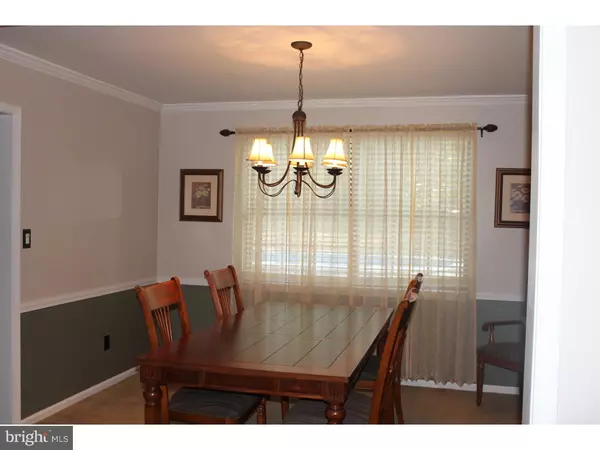$275,000
$300,000
8.3%For more information regarding the value of a property, please contact us for a free consultation.
11 EUSTON RD Evesham Twp, NJ 08053
3 Beds
3 Baths
1,926 SqFt
Key Details
Sold Price $275,000
Property Type Single Family Home
Sub Type Detached
Listing Status Sold
Purchase Type For Sale
Square Footage 1,926 sqft
Price per Sqft $142
Subdivision Willow Ridge
MLS Listing ID 1002450974
Sold Date 09/15/16
Style Colonial
Bedrooms 3
Full Baths 2
Half Baths 1
HOA Y/N N
Abv Grd Liv Area 1,926
Originating Board TREND
Year Built 1985
Annual Tax Amount $7,675
Tax Year 2015
Lot Size 8,056 Sqft
Acres 0.18
Lot Dimensions 76X106
Property Description
Welcome to this 3 bedroom, 2.5 bath, 2 story Colonial home. This is a very popular Jamestown model located in Willow Ridge. Located close to many wonderful store, shopping and schools. the home sits on a 76x106 parcel of land and is 1,926 sq.ft. You will find that is cozy yet updated home has a large formal living room with crown molding, great lighting from a huge front window. The formal dining area will be great for holiday dinners and get-together's. It too has crown molding and a chair rail. All bathrooms are nicely updated and decorated. The main bathroom is brand new, with tile flooring and shower. Toilet sink and fixtures are all new. The Main Bedroom has brand new carpet and two closets, which one is a walk in. The other two bedrooms are suitably sized and both have built in closet organizer that features drawers and place to hang. This really give the rooms more area. The family room includes a large stone wooden fireplace and recess lighting. It leads out to a stamped concrete patio area where you can enjoy after work relaxation or take a dip in the above ground pool that is 12 x 24 oval shaped. The special features of this home is not only the desirable area and location, and schools, It has a roof that was put on in 2011, newer heating and air condition that was replaced in 2008. A very clean garage for storage. Some windows have been replaced on the first floor level. Come see for yourself, I am sure you will be pleased.
Location
State NJ
County Burlington
Area Evesham Twp (20313)
Zoning MD
Rooms
Other Rooms Living Room, Dining Room, Primary Bedroom, Bedroom 2, Kitchen, Family Room, Bedroom 1, Attic
Interior
Interior Features Butlers Pantry, Kitchen - Eat-In
Hot Water Natural Gas
Heating Gas, Forced Air
Cooling Central A/C
Flooring Fully Carpeted, Tile/Brick
Fireplaces Number 1
Fireplaces Type Stone
Equipment Oven - Self Cleaning
Fireplace Y
Appliance Oven - Self Cleaning
Heat Source Natural Gas
Laundry Main Floor
Exterior
Exterior Feature Patio(s)
Garage Spaces 2.0
Fence Other
Pool Above Ground
Utilities Available Cable TV
Waterfront N
Water Access N
Roof Type Pitched,Shingle
Accessibility None
Porch Patio(s)
Attached Garage 1
Total Parking Spaces 2
Garage Y
Building
Story 2
Foundation Concrete Perimeter, Brick/Mortar
Sewer Public Sewer
Water Public
Architectural Style Colonial
Level or Stories 2
Additional Building Above Grade
New Construction N
Schools
Elementary Schools Evans
Middle Schools Marlton
School District Evesham Township
Others
Senior Community No
Tax ID 13-00033 03-00006
Ownership Fee Simple
Acceptable Financing Conventional, VA, FHA 203(b)
Listing Terms Conventional, VA, FHA 203(b)
Financing Conventional,VA,FHA 203(b)
Read Less
Want to know what your home might be worth? Contact us for a FREE valuation!

Our team is ready to help you sell your home for the highest possible price ASAP

Bought with Tara Kulesza • BHHS Fox & Roach-Cherry Hill






