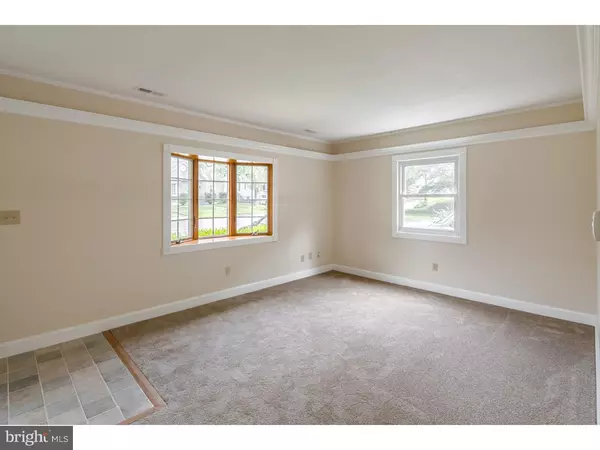$187,500
$194,900
3.8%For more information regarding the value of a property, please contact us for a free consultation.
1940 MAPLE AVE Haddon Heights, NJ 08035
4 Beds
1 Bath
1,382 SqFt
Key Details
Sold Price $187,500
Property Type Single Family Home
Sub Type Detached
Listing Status Sold
Purchase Type For Sale
Square Footage 1,382 sqft
Price per Sqft $135
Subdivision None Available
MLS Listing ID 1002450842
Sold Date 11/18/16
Style Cape Cod
Bedrooms 4
Full Baths 1
HOA Y/N N
Abv Grd Liv Area 1,382
Originating Board TREND
Year Built 1958
Annual Tax Amount $7,218
Tax Year 2015
Lot Size 8,712 Sqft
Acres 0.2
Lot Dimensions 50X176
Property Description
Beautiful 1.5-Story Cape Cod in Haddon Heights!!! This home has been completely remodeled! Features include 4 nice size bedrooms, 1 full bathroom, living room that is wired for surround sound and has an Anderson Bay Front Window, bright and cheerful lovely eat-in kitchen with Kraftmaid Oak cabinets, granite countertops, all new stainless steel appliances, ceramic tile floor recessed lighting and an Anderson skylight, 1st floor laundry room with new washer and dryer, plenty of custom moulding and details throughout, all new wall to wall carpeting, freshly painted throughout, new windows, 200 amp electrical service, hard wired smoke detectors, new vinyl siding, 30-year dimensional shingle roof, covered rear porch, large rear deck overlooking the extra deep lot backing to wooded area, 6ft. privacy fence, shed and yard have electric outlets and a full view front door. Just blocks from Glenview Elementary School, Park, Black Horse Pike, Route 295, NJ Turnpike Entrance #3 and all area Bridges. 1 Block to Dunkin Donuts, McDonald's and area Restaurants. Priced to sell and quick settlement too!
Location
State NJ
County Camden
Area Haddon Heights Boro (20418)
Zoning RESID
Rooms
Other Rooms Living Room, Primary Bedroom, Bedroom 2, Bedroom 3, Kitchen, Bedroom 1, Laundry, Attic
Interior
Interior Features Ceiling Fan(s), Kitchen - Eat-In
Hot Water Natural Gas
Heating Gas, Radiant
Cooling Central A/C
Flooring Fully Carpeted, Vinyl, Tile/Brick
Equipment Built-In Range, Dishwasher, Refrigerator, Disposal
Fireplace N
Window Features Bay/Bow
Appliance Built-In Range, Dishwasher, Refrigerator, Disposal
Heat Source Natural Gas
Laundry Main Floor
Exterior
Exterior Feature Deck(s), Porch(es)
Garage Spaces 3.0
Fence Other
Utilities Available Cable TV
Water Access N
Roof Type Pitched,Shingle
Accessibility None
Porch Deck(s), Porch(es)
Total Parking Spaces 3
Garage N
Building
Lot Description Front Yard, Rear Yard, SideYard(s)
Story 1.5
Sewer Public Sewer
Water Public
Architectural Style Cape Cod
Level or Stories 1.5
Additional Building Above Grade
New Construction N
Schools
Elementary Schools Glenview Ave
High Schools Haddon Heights Jr Sr
School District Haddon Heights Schools
Others
Senior Community No
Tax ID 18-00152-00009
Ownership Fee Simple
Acceptable Financing Conventional, VA, FHA 203(b)
Listing Terms Conventional, VA, FHA 203(b)
Financing Conventional,VA,FHA 203(b)
Read Less
Want to know what your home might be worth? Contact us for a FREE valuation!

Our team is ready to help you sell your home for the highest possible price ASAP

Bought with Joanna Papadaniil • BHHS Fox & Roach-Mullica Hill South






