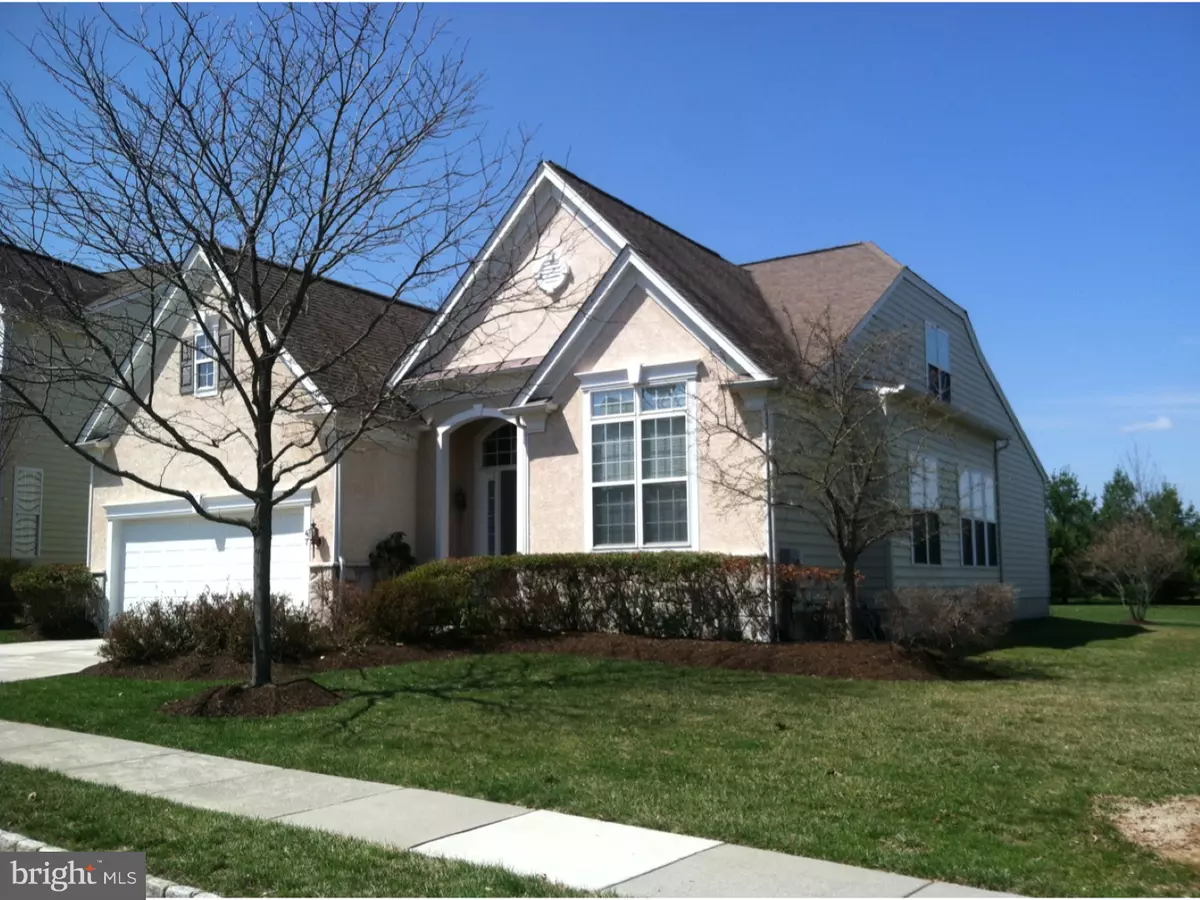$670,000
$669,900
For more information regarding the value of a property, please contact us for a free consultation.
47 BETTS DR Washington Crossing, PA 18977
3 Beds
4 Baths
3,437 SqFt
Key Details
Sold Price $670,000
Property Type Single Family Home
Sub Type Detached
Listing Status Sold
Purchase Type For Sale
Square Footage 3,437 sqft
Price per Sqft $194
Subdivision Traditions At Wash
MLS Listing ID 1002586264
Sold Date 09/15/15
Style Traditional
Bedrooms 3
Full Baths 3
Half Baths 1
HOA Fees $214/mo
HOA Y/N Y
Abv Grd Liv Area 3,437
Originating Board TREND
Year Built 2002
Annual Tax Amount $8,920
Tax Year 2015
Lot Size 7,913 Sqft
Acres 0.18
Lot Dimensions 52 X 122
Property Description
Located on one of the best premium lots in the community and backing to open space,this lovely upgraded Laurel model has a bright open floor plan. 9ft ceilings on the first floor, Hardwood floors throughout the first floor, oak staircase, elegant moldings throughout, Soaring family room featuring a gas fireplace with remote control, first floor master suite, Walk-in closet with California closet system, 3.5 baths, 1st floor office with atrium door, Loft and 2 additional bedrooms. Upgraded kitchen with stainless steel appliances, maple cabinets, ceramic tile floors, huge breakfast bar, plus a breakfast room leading to the deck. The basement is finished and features a walk-up stair to the yard, full bath, spacious recreation areas, plus a huge storage area with built-in shelving and a large cedar closet. Wonderful clubhouse with many amenities including indoor and outdoor pools. Gated community. Seller is looking for an end of Sept settlement date.
Location
State PA
County Bucks
Area Upper Makefield Twp (10147)
Zoning CM
Rooms
Other Rooms Living Room, Dining Room, Primary Bedroom, Bedroom 2, Kitchen, Family Room, Bedroom 1, Laundry, Other
Basement Full, Outside Entrance
Interior
Interior Features Primary Bath(s), Kitchen - Island, Butlers Pantry, Ceiling Fan(s), Kitchen - Eat-In
Hot Water Natural Gas
Heating Gas, Forced Air
Cooling Central A/C
Flooring Wood, Fully Carpeted, Tile/Brick
Fireplaces Number 1
Fireplaces Type Gas/Propane
Equipment Built-In Microwave
Fireplace Y
Appliance Built-In Microwave
Heat Source Natural Gas
Laundry Main Floor
Exterior
Exterior Feature Deck(s)
Garage Spaces 2.0
Amenities Available Swimming Pool, Tennis Courts, Club House
Waterfront N
Water Access N
Accessibility None
Porch Deck(s)
Attached Garage 2
Total Parking Spaces 2
Garage Y
Building
Story 1.5
Sewer Public Sewer
Water Public
Architectural Style Traditional
Level or Stories 1.5
Additional Building Above Grade
Structure Type 9'+ Ceilings
New Construction N
Schools
School District Council Rock
Others
HOA Fee Include Pool(s),Common Area Maintenance,Lawn Maintenance,Snow Removal,Trash,Health Club
Senior Community Yes
Tax ID 47-034-007
Ownership Fee Simple
Security Features Security System
Read Less
Want to know what your home might be worth? Contact us for a FREE valuation!

Our team is ready to help you sell your home for the highest possible price ASAP

Bought with Susan E Hughes • Callaway Henderson Sotheby's Int'l-Princeton






