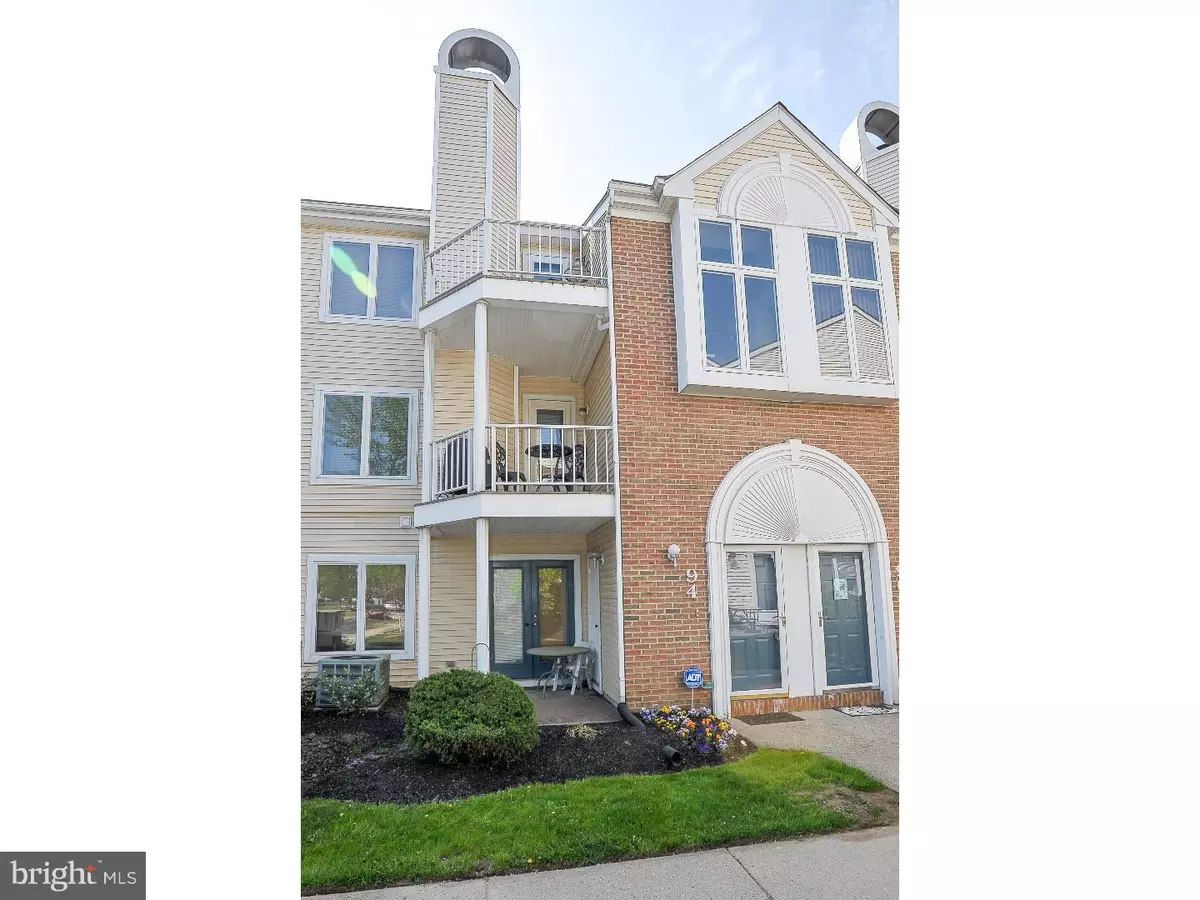$137,500
$140,000
1.8%For more information regarding the value of a property, please contact us for a free consultation.
94 CATHERINE CT #512 Levittown, PA 19057
2 Beds
2 Baths
Key Details
Sold Price $137,500
Property Type Townhouse
Sub Type Interior Row/Townhouse
Listing Status Sold
Purchase Type For Sale
Subdivision Crestwood Condo
MLS Listing ID 1002599076
Sold Date 11/20/15
Style Traditional
Bedrooms 2
Full Baths 1
Half Baths 1
HOA Fees $228/mo
HOA Y/N Y
Originating Board TREND
Year Built 1990
Annual Tax Amount $4,193
Tax Year 2015
Property Description
FHA approved! Move in ready. Why rent when you can have the benefits of owning your own 2 bedroom, 2 story condo. Main level includes living room with fireplace and balcony, large dining room area with hardwood floors, beautiful updated kitchen with plenty of cabinet space, granite counter tops and ceramic tile flooring. Also half bath. As you head upstairs there is a nice size landing that can be used as an office area with plenty of natural light and cathedral ceiling. Upstairs is a separate laundry room with washer, dryer, water heater replaced in 2011. Air conditioning unit replaced in 2011. Full size bathroom with double sinks and ceramic tile flooring. Large master bedroom with skylight, cathedral ceiling, large walk in closet with pull down stairs leading to a carpeted loft which overlooks the master bedroom. Second bedroom has its own balcony to enjoy. Wall to wall carpeting throughout and ceiling fans in living room and both bedrooms.
Location
State PA
County Bucks
Area Bristol Twp (10105)
Zoning R3
Rooms
Other Rooms Living Room, Dining Room, Primary Bedroom, Kitchen, Bedroom 1, Laundry, Attic
Interior
Interior Features Skylight(s), Ceiling Fan(s), Kitchen - Eat-In
Hot Water Electric
Heating Electric
Cooling Central A/C
Flooring Fully Carpeted, Tile/Brick
Fireplaces Number 1
Fireplaces Type Marble
Equipment Dishwasher, Disposal
Fireplace Y
Appliance Dishwasher, Disposal
Heat Source Electric
Laundry Upper Floor
Exterior
Exterior Feature Balcony
Utilities Available Cable TV
Amenities Available Swimming Pool, Club House
Waterfront N
Water Access N
Accessibility None
Porch Balcony
Garage N
Building
Story 2
Sewer Public Sewer
Water Public
Architectural Style Traditional
Level or Stories 2
Structure Type Cathedral Ceilings
New Construction N
Schools
School District Bristol Township
Others
Pets Allowed Y
HOA Fee Include Pool(s),Common Area Maintenance,Ext Bldg Maint,Lawn Maintenance,Snow Removal,Trash
Tax ID 05-025-082-512
Ownership Condominium
Acceptable Financing Conventional, FHA 203(b)
Listing Terms Conventional, FHA 203(b)
Financing Conventional,FHA 203(b)
Pets Description Case by Case Basis
Read Less
Want to know what your home might be worth? Contact us for a FREE valuation!

Our team is ready to help you sell your home for the highest possible price ASAP

Bought with Chris Griswold • Keller Williams Real Estate-Horsham






