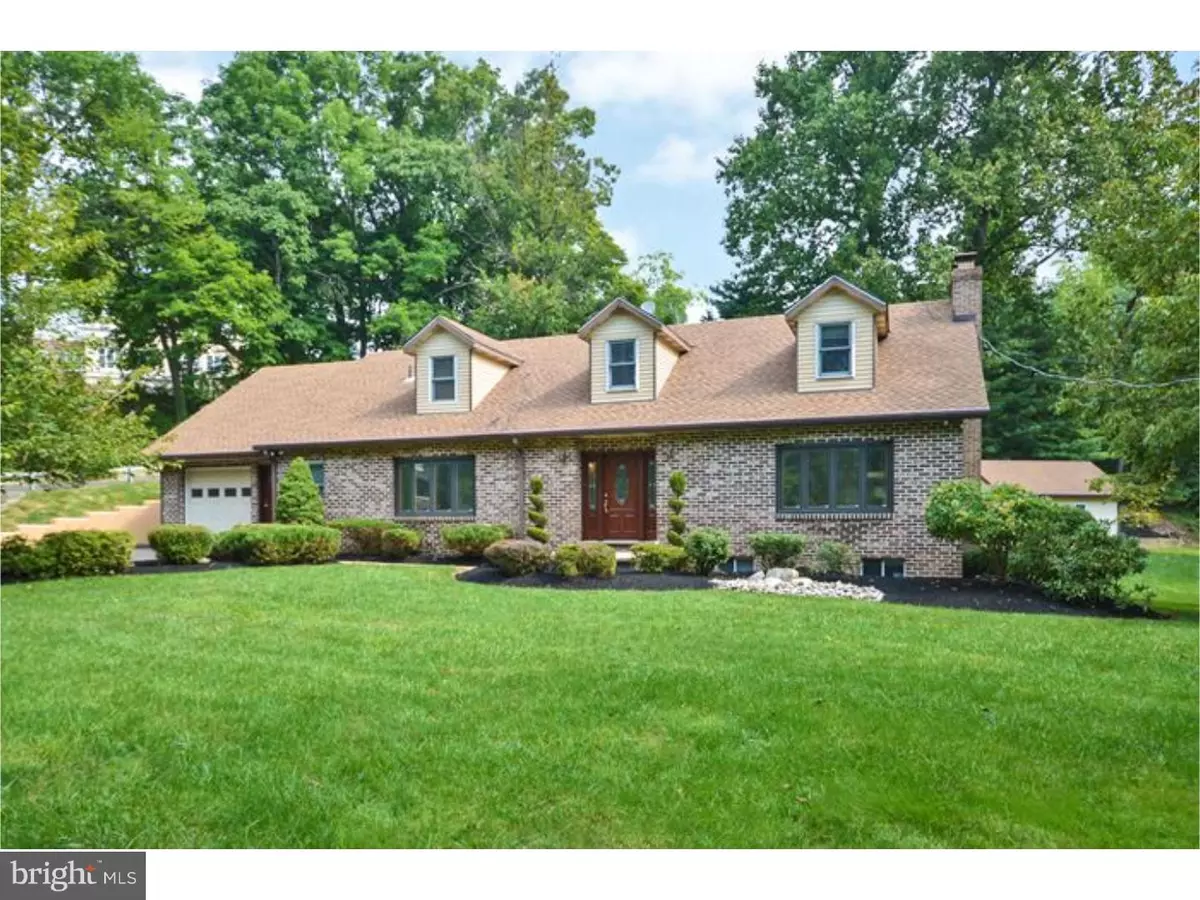$290,000
$299,900
3.3%For more information regarding the value of a property, please contact us for a free consultation.
1319 W CHURCH RD Wyncote, PA 19095
4 Beds
4 Baths
2,660 SqFt
Key Details
Sold Price $290,000
Property Type Single Family Home
Sub Type Detached
Listing Status Sold
Purchase Type For Sale
Square Footage 2,660 sqft
Price per Sqft $109
Subdivision Wyncote
MLS Listing ID 1002626420
Sold Date 02/12/16
Style Cape Cod
Bedrooms 4
Full Baths 4
HOA Y/N N
Abv Grd Liv Area 2,660
Originating Board TREND
Year Built 1982
Annual Tax Amount $10,573
Tax Year 2015
Lot Size 0.537 Acres
Acres 0.54
Lot Dimensions 108
Property Description
"They're back!" Whether "they" have moved back home, the in-laws are moving in, the Au Pair needs space or you just need a quiet office to call your own, this home is perfect for you. This CUSTOM Owner built, brick, 4 bedrooms, 3 bath home has its own private suite with separate entrance, ONE bedroom, 1 bath, with LR, all new carpeting, kitchen with new appliances and its own washer/dryer! That is just the suite! The main portion of the house has a large, open, eat in kitchen complete with pizza oven! Living room with stone, gas fireplace that opens to a light filled 4 season sunroom/family room that looks out on a lovely landscaped yard. Completing the first floor, are 2 bedrooms and 2 full baths. On the second floor are two spacious bedrooms and sitting area. The lower level has a media area, stunning bar with sink, wine room, laundry room, exercise room complete with rubber floors, a soundproof music room and a full bath! Oversized one car garage. Walk to the *New Wyncote Elementary School* Curtis Arboretum, Arcadia College. Minutes to restaurants, trains, shops, Rt. 309 and PA turnpike.
Location
State PA
County Montgomery
Area Cheltenham Twp (10631)
Zoning R3
Direction Southwest
Rooms
Other Rooms Living Room, Primary Bedroom, Bedroom 2, Bedroom 3, Kitchen, Family Room, Bedroom 1, In-Law/auPair/Suite, Laundry, Other, Attic
Basement Full, Outside Entrance, Fully Finished
Interior
Interior Features Primary Bath(s), Butlers Pantry, Skylight(s), Ceiling Fan(s), Attic/House Fan, Stove - Wood, Wet/Dry Bar, Kitchen - Eat-In
Hot Water Natural Gas
Heating Gas, Hot Water
Cooling Central A/C
Flooring Wood, Fully Carpeted
Fireplaces Number 1
Fireplaces Type Stone
Equipment Dishwasher, Disposal, Trash Compactor, Built-In Microwave
Fireplace Y
Window Features Replacement
Appliance Dishwasher, Disposal, Trash Compactor, Built-In Microwave
Heat Source Natural Gas
Laundry Basement
Exterior
Exterior Feature Patio(s), Porch(es)
Parking Features Oversized
Garage Spaces 4.0
Utilities Available Cable TV
Water Access N
Roof Type Pitched,Shingle
Accessibility None
Porch Patio(s), Porch(es)
Total Parking Spaces 4
Garage N
Building
Lot Description Irregular, Front Yard, Rear Yard, SideYard(s)
Story 2
Foundation Brick/Mortar
Sewer Public Sewer
Water Public
Architectural Style Cape Cod
Level or Stories 2
Additional Building Above Grade
New Construction N
Schools
Elementary Schools Wyncote
Middle Schools Cedarbrook
High Schools Cheltenham
School District Cheltenham
Others
Tax ID 31-00-06386-009
Ownership Fee Simple
Security Features Security System
Acceptable Financing Conventional, VA, FHA 203(b)
Listing Terms Conventional, VA, FHA 203(b)
Financing Conventional,VA,FHA 203(b)
Read Less
Want to know what your home might be worth? Contact us for a FREE valuation!

Our team is ready to help you sell your home for the highest possible price ASAP

Bought with Kimberley A Porter • RE/MAX 440 - Doylestown






