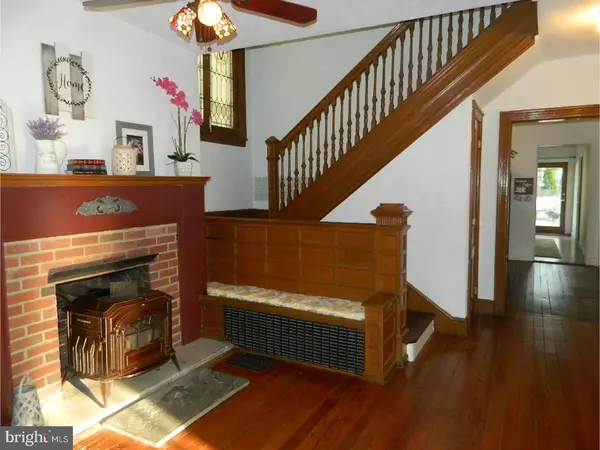$199,000
$189,900
4.8%For more information regarding the value of a property, please contact us for a free consultation.
70 CHURCH ST Beverly, NJ 08010
6 Beds
2 Baths
3,203 SqFt
Key Details
Sold Price $199,000
Property Type Single Family Home
Sub Type Detached
Listing Status Sold
Purchase Type For Sale
Square Footage 3,203 sqft
Price per Sqft $62
Subdivision None Available
MLS Listing ID 1001187122
Sold Date 07/31/18
Style Colonial,Victorian
Bedrooms 6
Full Baths 1
Half Baths 1
HOA Y/N N
Abv Grd Liv Area 3,203
Originating Board TREND
Year Built 1920
Annual Tax Amount $7,878
Tax Year 2017
Lot Dimensions 60X150
Property Description
This beautiful 3-story Victorian home with 6 bedrooms, and 1 baths is located on a tree line street. A large cover front porch with built-in swing will welcome you to this amazing home. As you enter, you will be wowed by the size of the rooms, the high ceilings, the charm and character of the original hardwood floors, all original wood moldings and doors throughout. The lovely entry parlor with a brick fireplace has an attractive wood stove insert. The formal living with large windows allows natural sunlight in to brighten up the whole room. The eat-in kitchen offers a breakfast bar, stainless steel appliances, pantry, and a butler staircase that adds another stairway to the 2nd floor. There is a formal dining room and spacious family room. A large laundry room and powder room completes the 1st floor. Make your way up the staircase with stunning banister and a view of the gorgeous stained glass windows. The 2nd floor offers 4 spacious bedrooms and an updated full bath. The master bedroom has a walk-in closet. The third level of the home offers 2 additional bedrooms both with walk-in closets, plus a bonus room. Additional features are 10-foot ceilings, full walkout basement, updated heating and Central air, shed, fenced in yard, and plenty of off-street parking. Outside there is a raised patio overlooking the large double lot. THIS IS A MUST SEE HOME! USDA financing is available for this home.
Location
State NJ
County Burlington
Area Beverly City (20302)
Zoning RES
Rooms
Other Rooms Living Room, Dining Room, Primary Bedroom, Bedroom 2, Bedroom 3, Kitchen, Family Room, Bedroom 1, Laundry, Other, Attic
Basement Full
Interior
Interior Features Kitchen - Island, Butlers Pantry, Ceiling Fan(s), Breakfast Area
Hot Water Natural Gas
Heating Gas, Forced Air
Cooling Central A/C
Flooring Wood, Tile/Brick
Fireplaces Number 1
Equipment Oven - Self Cleaning, Dishwasher, Refrigerator
Fireplace Y
Window Features Bay/Bow
Appliance Oven - Self Cleaning, Dishwasher, Refrigerator
Heat Source Natural Gas
Laundry Main Floor
Exterior
Exterior Feature Patio(s), Porch(es)
Fence Other
Utilities Available Cable TV
Waterfront N
Water Access N
Roof Type Pitched,Shingle
Accessibility None
Porch Patio(s), Porch(es)
Garage N
Building
Story 3+
Foundation Stone, Concrete Perimeter
Sewer Public Sewer
Water Public
Architectural Style Colonial, Victorian
Level or Stories 3+
Additional Building Above Grade
Structure Type 9'+ Ceilings
New Construction N
Schools
High Schools Palmyra
School District Palmyra Borough Public Schools
Others
Senior Community No
Tax ID 02-01486-00003
Ownership Fee Simple
Security Features Security System
Read Less
Want to know what your home might be worth? Contact us for a FREE valuation!

Our team is ready to help you sell your home for the highest possible price ASAP

Bought with Tony S Lee • BHHS Fox & Roach - Robbinsville






