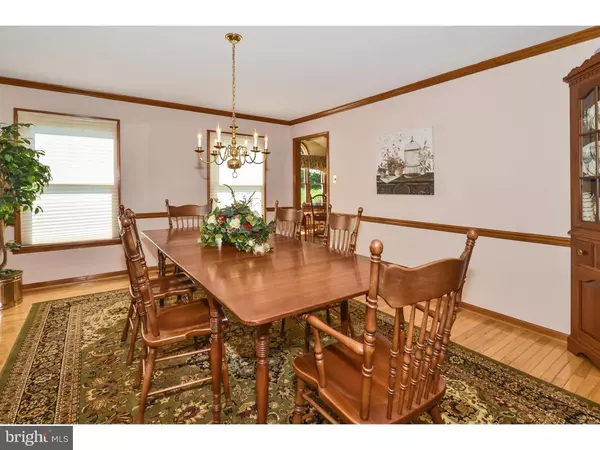$467,500
$475,000
1.6%For more information regarding the value of a property, please contact us for a free consultation.
2244 AYRESHIRE DR Lansdale, PA 19446
3 Baths
2,772 SqFt
Key Details
Sold Price $467,500
Property Type Single Family Home
Sub Type Detached
Listing Status Sold
Purchase Type For Sale
Square Footage 2,772 sqft
Price per Sqft $168
Subdivision Milestone
MLS Listing ID 1002640490
Sold Date 11/25/15
Style Colonial
Full Baths 2
Half Baths 1
HOA Y/N N
Abv Grd Liv Area 2,772
Originating Board TREND
Year Built 1989
Annual Tax Amount $7,565
Tax Year 2015
Lot Size 0.472 Acres
Acres 0.47
Lot Dimensions 72
Property Description
Pride of ownership is evident in this lovely Milestone farmhouse model in this highly sought after development in Worcester. The French door entrance leads you to the impressive two story foyer with a turned staircase and flanked by a study on the right and living room on the left. The study features gleaming hardwood floors and a large bay window along with a 2 door entry. The step down living room includes crown molding and is adjoined with an equally large dining room with crown molding, a chair rail and hardwood floors. The eat in area of the kitchen has a vaulted ceiling and a triple window with palladium top overlooking manicured rear yard. The very efficiently laid out kitchen includes brand new granite counter tops (9/15), stainless steel, gas stove with built in microwave (2015), stainless refrigerator, European style sink, and pantry. Brand new hardwood flooring cover the kitchen areas and the adjoining family room which features a brick fireplace with brick hearth, wood mantel, ceiling fan with light and atrium door to rear patio. The powder room, laundry and entrance to garage are conveniently set off from this area. The second level includes a large master ensuite with French door entry, a tray ceiling with ceiling fan, a walk in closet with organizers plus a second double closet. The bath features a whirlpool tub, separate shower with brand new door, ceramic tile floor and double sinks with larger mirror/medicine chests. The other three bedrooms are carpeted, each with double closets. The hall bath has two separate sink areas, one with linen closet and the other with tub and commode for easy shared living! The lower level has flooring coated with highest level of moisture curing poly urethane (garage also features this), a 75 gallon hot water heater, furnace with whole house humidifier. The three car garage has added insulation and built in storage. The easy to maintain rear patio with its southern exposure is flagstone with brick accents and overlooks flat yard with mature landscaping.
Location
State PA
County Montgomery
Area Worcester Twp (10667)
Zoning R75
Direction North
Rooms
Other Rooms Living Room, Dining Room, Primary Bedroom, Bedroom 2, Bedroom 3, Kitchen, Family Room, Bedroom 1, Other, Attic
Basement Full, Unfinished
Interior
Interior Features Primary Bath(s), Butlers Pantry, Ceiling Fan(s), Attic/House Fan, WhirlPool/HotTub, Stall Shower, Kitchen - Eat-In
Hot Water Natural Gas
Heating Gas, Forced Air
Cooling Central A/C
Flooring Wood, Fully Carpeted, Vinyl, Tile/Brick
Fireplaces Number 1
Fireplaces Type Brick
Equipment Built-In Range, Oven - Self Cleaning, Dishwasher, Disposal, Built-In Microwave
Fireplace Y
Window Features Bay/Bow
Appliance Built-In Range, Oven - Self Cleaning, Dishwasher, Disposal, Built-In Microwave
Heat Source Natural Gas
Laundry Main Floor
Exterior
Exterior Feature Patio(s), Porch(es)
Garage Inside Access, Garage Door Opener
Garage Spaces 6.0
Utilities Available Cable TV
Waterfront N
Water Access N
Roof Type Shingle
Accessibility None
Porch Patio(s), Porch(es)
Attached Garage 3
Total Parking Spaces 6
Garage Y
Building
Lot Description Level, Front Yard, Rear Yard, SideYard(s)
Story 2
Foundation Concrete Perimeter
Sewer Public Sewer
Water Public
Architectural Style Colonial
Level or Stories 2
Additional Building Above Grade
Structure Type Cathedral Ceilings,High
New Construction N
Schools
Elementary Schools Worcester
Middle Schools Arcola
High Schools Methacton
School District Methacton
Others
Tax ID 67-00-00116-024
Ownership Fee Simple
Acceptable Financing Conventional, VA, FHA 203(b)
Listing Terms Conventional, VA, FHA 203(b)
Financing Conventional,VA,FHA 203(b)
Read Less
Want to know what your home might be worth? Contact us for a FREE valuation!

Our team is ready to help you sell your home for the highest possible price ASAP

Bought with Corey M Baumann • Keller Williams Real Estate-Blue Bell






