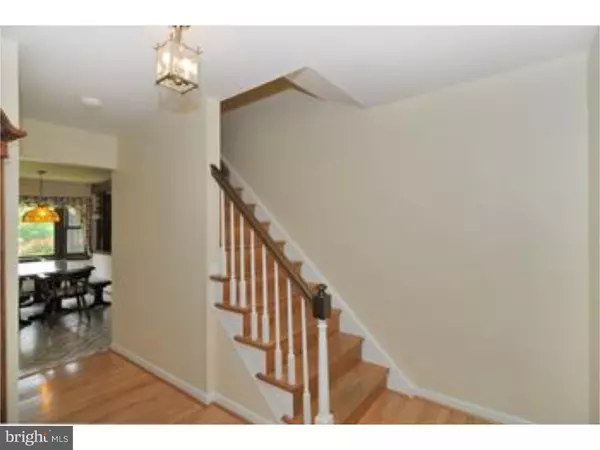$315,000
$330,000
4.5%For more information regarding the value of a property, please contact us for a free consultation.
903 RIDGE RD Telford, PA 18969
4 Beds
3 Baths
2,514 SqFt
Key Details
Sold Price $315,000
Property Type Single Family Home
Sub Type Detached
Listing Status Sold
Purchase Type For Sale
Square Footage 2,514 sqft
Price per Sqft $125
Subdivision None Available
MLS Listing ID 1002657672
Sold Date 10/23/15
Style Colonial
Bedrooms 4
Full Baths 2
Half Baths 1
HOA Y/N N
Abv Grd Liv Area 2,514
Originating Board TREND
Year Built 1972
Annual Tax Amount $5,949
Tax Year 2015
Lot Size 1.543 Acres
Acres 1.54
Lot Dimensions 150
Property Description
Welcome to this four bedroom Colonial home. The minute you step out of your car in the driveway you will feel the peacefulness of this property. The house sits well back off the road with plenty of parking for your visitors. The gorgeous backyard offers shade trees and an open area large enough to have your very own baseball game. This is all viewable from a bright comfortable sun room or outside patio area. The family room has an entire brick wall with a wood burning fireplace. The living room and dining room are a nice size with hardwood floors. The second floor offers four bedrooms and two full baths. Both bathrooms have been recently updated in neutral colors and soapstone vanities. All carpeted areas on the second floor have hardwood underneath. The seller has called this home for over 40 years but it's time for another family to build memories under this roof. If you are searching for a property with good bones so that you can add your creative touches this is the one. Don't let the country setting fool you. Shopping areas are 5 minutes away and there is easy access to the turnpike. Make an appointment today.
Location
State PA
County Montgomery
Area Salford Twp (10644)
Zoning R90
Rooms
Other Rooms Living Room, Dining Room, Primary Bedroom, Bedroom 2, Bedroom 3, Kitchen, Family Room, Bedroom 1, Laundry, Other, Attic
Basement Partial, Unfinished
Interior
Interior Features Primary Bath(s), Butlers Pantry, Ceiling Fan(s), Water Treat System, Exposed Beams, Stall Shower
Hot Water Electric
Heating Oil, Electric, Forced Air
Cooling Central A/C
Flooring Wood, Fully Carpeted
Fireplaces Number 1
Fireplaces Type Brick
Equipment Dishwasher
Fireplace Y
Window Features Bay/Bow
Appliance Dishwasher
Heat Source Oil, Electric
Laundry Main Floor
Exterior
Garage Spaces 5.0
Utilities Available Cable TV
Waterfront N
Water Access N
Roof Type Shingle
Accessibility None
Total Parking Spaces 5
Garage N
Building
Lot Description Level
Story 2
Foundation Brick/Mortar
Sewer On Site Septic
Water Well
Architectural Style Colonial
Level or Stories 2
Additional Building Above Grade
New Construction N
Schools
School District Souderton Area
Others
Tax ID 44-00-01396-306
Ownership Fee Simple
Acceptable Financing Conventional, VA, FHA 203(b)
Listing Terms Conventional, VA, FHA 203(b)
Financing Conventional,VA,FHA 203(b)
Read Less
Want to know what your home might be worth? Contact us for a FREE valuation!

Our team is ready to help you sell your home for the highest possible price ASAP

Bought with Jennifer M Adams • Keller Williams Real Estate-Montgomeryville






