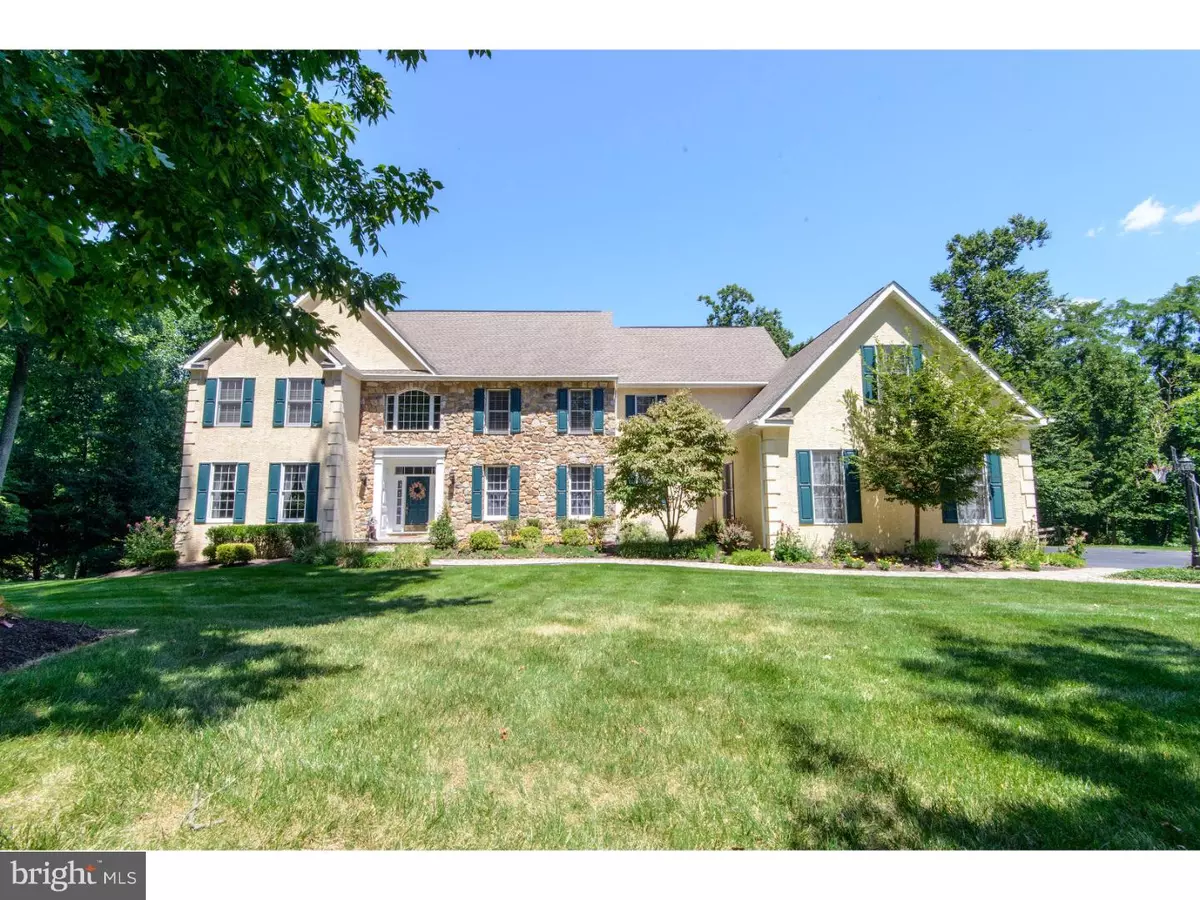$850,000
$869,900
2.3%For more information regarding the value of a property, please contact us for a free consultation.
1053 BALLINTREE LN West Chester, PA 19382
5 Beds
6 Baths
5,045 SqFt
Key Details
Sold Price $850,000
Property Type Single Family Home
Sub Type Detached
Listing Status Sold
Purchase Type For Sale
Square Footage 5,045 sqft
Price per Sqft $168
Subdivision Courts At Longwood
MLS Listing ID 1002666884
Sold Date 11/16/15
Style Colonial
Bedrooms 5
Full Baths 4
Half Baths 2
HOA Fees $37/ann
HOA Y/N Y
Abv Grd Liv Area 5,045
Originating Board TREND
Year Built 2002
Annual Tax Amount $14,043
Tax Year 2015
Lot Size 1.000 Acres
Acres 1.0
Property Description
Welcome to 1053 Ballintree Lane, nestled in the heart of Chester County and the award winning Unionville Chaddsford School District. Beautifully warm and open layout with an abundance of natural light, site finished hardwood floors, updated, open kitchen and family room with vaulted ceiling and serene view of back yard and woods leading to a walking trail. First floor has 2 half baths and a separate office with crafted built-in shelving. Dramatic but warm entry with shadow boxing and crown molding. This home has been lovingly maintained and updated throughout. Large master bedroom on the upper floor with his and her walk in closets and large master bath. Second floor also boasts site finished hardwood floors through the hallway, 5 bedrooms and 4 full baths including 2 princess suites and a "Jack and Jill". Whole house Kohler generator that automatically initiates upon a power outage. New hot water heater. Walk-out, daylight basement with high ceilings and full bath rough-in. Minutes from the Borough of West Chester and close to all major routes and the Philadelphia International Airport.
Location
State PA
County Chester
Area Pocopson Twp (10363)
Zoning R2
Rooms
Other Rooms Living Room, Dining Room, Primary Bedroom, Bedroom 2, Bedroom 3, Kitchen, Family Room, Bedroom 1
Basement Full, Outside Entrance, Drainage System
Interior
Interior Features Kitchen - Eat-In
Hot Water Natural Gas
Heating Gas, Forced Air
Cooling Central A/C
Flooring Wood, Tile/Brick
Fireplaces Number 2
Fireplaces Type Marble
Fireplace Y
Heat Source Natural Gas
Laundry Main Floor
Exterior
Exterior Feature Deck(s)
Garage Spaces 3.0
Waterfront N
Water Access N
Accessibility None
Porch Deck(s)
Attached Garage 3
Total Parking Spaces 3
Garage Y
Building
Lot Description Level, Front Yard, Rear Yard
Story 2
Sewer On Site Septic
Water Public
Architectural Style Colonial
Level or Stories 2
Additional Building Above Grade
New Construction N
Schools
School District Unionville-Chadds Ford
Others
Tax ID 63-03 -0162
Ownership Fee Simple
Read Less
Want to know what your home might be worth? Contact us for a FREE valuation!

Our team is ready to help you sell your home for the highest possible price ASAP

Bought with Terri H Sensing • Long & Foster Real Estate, Inc.






