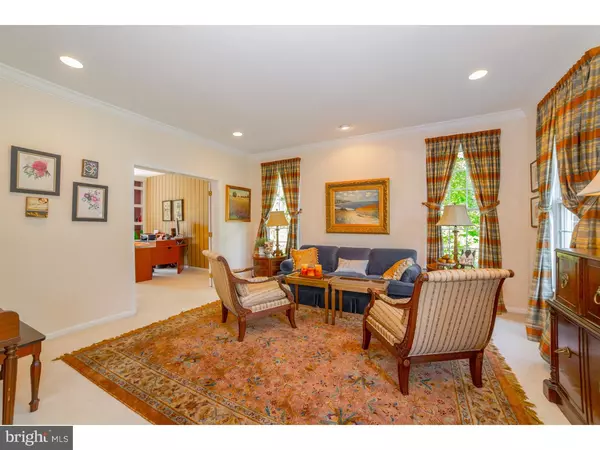$618,000
$624,900
1.1%For more information regarding the value of a property, please contact us for a free consultation.
124 CROSSPOINTE DR West Chester, PA 19380
4 Beds
4 Baths
4,820 SqFt
Key Details
Sold Price $618,000
Property Type Single Family Home
Sub Type Detached
Listing Status Sold
Purchase Type For Sale
Square Footage 4,820 sqft
Price per Sqft $128
Subdivision Crosspointe
MLS Listing ID 1002672404
Sold Date 10/13/15
Style Colonial
Bedrooms 4
Full Baths 2
Half Baths 2
HOA Y/N N
Abv Grd Liv Area 3,500
Originating Board TREND
Year Built 1996
Annual Tax Amount $9,490
Tax Year 2015
Lot Size 1.600 Acres
Acres 1.6
Property Description
Welcome to 124 Crosspointe Drive, a fabulous brick front colonial in an awesome West Goshen location. Follow the paver walkway to an elegant two story center hall with the formal living room on the right, back to the office with recessed lighting and built-ins, and the formal dining room with crown molding on the left. Adjacent is the spacious kitchen with stainless appliances, granite counter tops, island with breakfast bar and built-in desk, and eating area with sliders to awning-covered deck overlooking the bucolic back yard. The eating area is open to the family room with a gas log fireplace. Hardwood floors on most of the first floor. The laundry room and powder room complete the first floor. The second floor features a spectacular master bedroom with tray ceiling, sitting area, and en suite bathroom with vaulted ceiling, skylights, double sink, Jacuzzi tub, and separate shower. The three additional bedrooms have ample closet space and are served by the hall bathroom. The daylight, walkout lower level is finished into a TV area, work-out room, storage and includes the second powder room. Convenient to West Chester shops, restaurants, Route 202, and the Exton Mall!
Location
State PA
County Chester
Area West Goshen Twp (10352)
Zoning R3
Rooms
Other Rooms Living Room, Dining Room, Primary Bedroom, Bedroom 2, Bedroom 3, Kitchen, Family Room, Bedroom 1, Laundry, Other
Basement Full, Outside Entrance, Fully Finished
Interior
Interior Features Primary Bath(s), Kitchen - Island, Skylight(s), Ceiling Fan(s), Dining Area
Hot Water Natural Gas
Heating Gas, Forced Air
Cooling Central A/C
Flooring Wood, Fully Carpeted
Fireplaces Number 1
Fireplaces Type Gas/Propane
Fireplace Y
Heat Source Natural Gas
Laundry Main Floor
Exterior
Exterior Feature Deck(s)
Garage Spaces 3.0
Waterfront N
Water Access N
Roof Type Shingle
Accessibility None
Porch Deck(s)
Attached Garage 3
Total Parking Spaces 3
Garage Y
Building
Lot Description Cul-de-sac, Irregular, Flag
Story 2
Sewer Public Sewer
Water Public
Architectural Style Colonial
Level or Stories 2
Additional Building Above Grade, Below Grade
Structure Type Cathedral Ceilings,9'+ Ceilings
New Construction N
Schools
Elementary Schools Fern Hill
Middle Schools Peirce
High Schools B. Reed Henderson
School District West Chester Area
Others
Tax ID 52-02 -0084.1700
Ownership Fee Simple
Acceptable Financing Conventional
Listing Terms Conventional
Financing Conventional
Read Less
Want to know what your home might be worth? Contact us for a FREE valuation!

Our team is ready to help you sell your home for the highest possible price ASAP

Bought with Maureen Greim • Long & Foster Real Estate, Inc.






