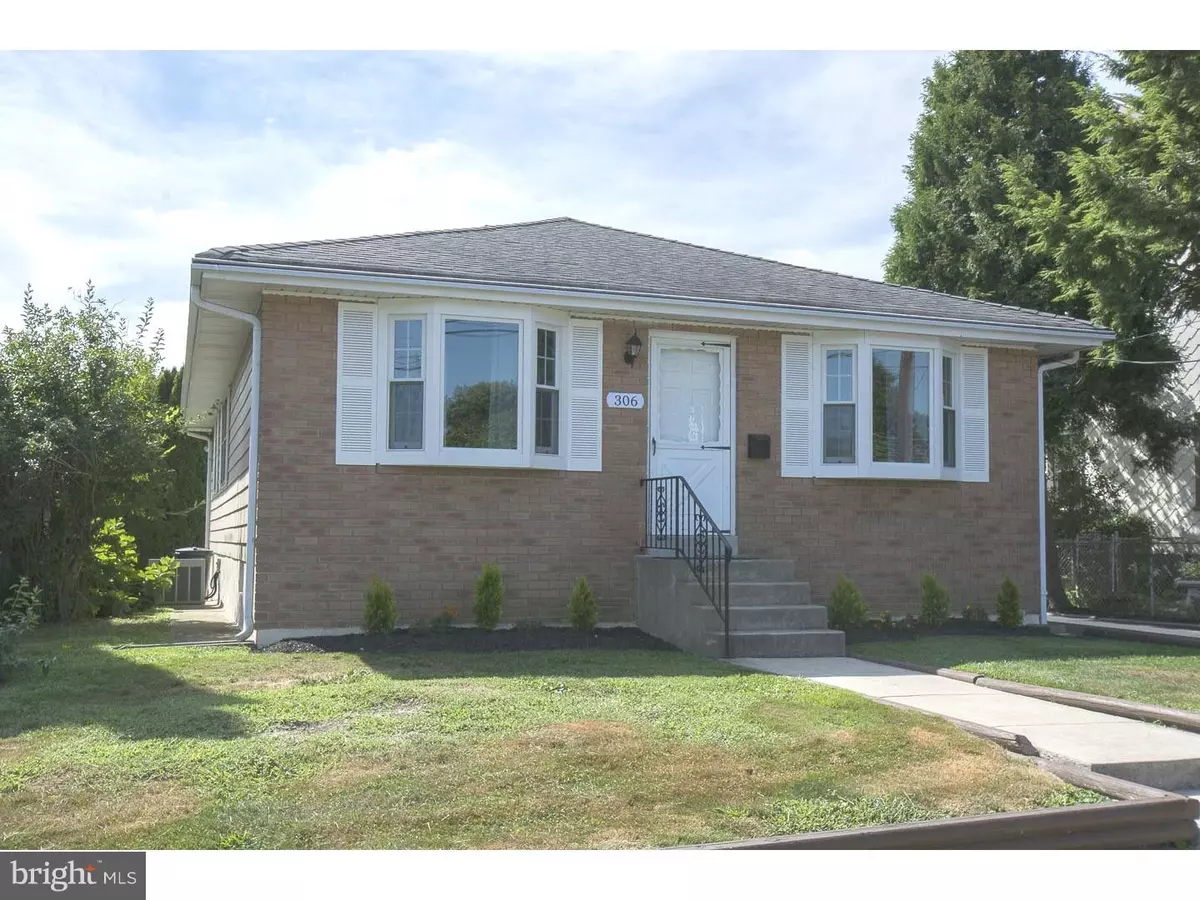$179,000
$179,000
For more information regarding the value of a property, please contact us for a free consultation.
306 WELCOME AVE Norwood, PA 19074
3 Beds
2 Baths
2,411 SqFt
Key Details
Sold Price $179,000
Property Type Single Family Home
Sub Type Detached
Listing Status Sold
Purchase Type For Sale
Square Footage 2,411 sqft
Price per Sqft $74
Subdivision Chesterbrook
MLS Listing ID 1002688000
Sold Date 11/13/15
Style Ranch/Rambler
Bedrooms 3
Full Baths 2
HOA Y/N N
Abv Grd Liv Area 1,218
Originating Board TREND
Year Built 1973
Annual Tax Amount $5,325
Tax Year 2015
Lot Size 4,966 Sqft
Acres 0.11
Lot Dimensions 50X100
Property Description
Clean, bright, nicely updated and surprisingly spacious are just some words that start to describe this beautiful brick and stucco home in Chesterbrook section of Norwood Borough. All has been done for you, just add your designer touches to this neutrally presented 3 Bedroom, 2 Bath Single home with a huge Family Room, very nice Laundry/Workshop area and unexpectedly large Storage. Open floor plan, well appointed Eat-In Kitchen, full formal Dining Room and a large Great Room. Two nice size Bedrooms, Master Bedroom with Ensuite plus a Full Hall Bath. Just the right size back yard and 3+ car off street parking. Beautifully updated, freshly painted throughout, new carpets, new Kitchen floors, newer windows throughout, spacious one floor living with additional space in the daylight walk-out lower level, ample space for an additional Bedroom with proper zoning approval and you would still have plenty of room to play and enjoy in this very large Family Room. Storage galore! This is the one! Perfectly located for an easy commute to Center City Philly, Philly airport, all bridges to New Jersey and the tax free shopping in Delaware. Minutes to parks, schools, recreation and shopping. Convenient access, single home with modern updates under 200K in Delaware County. A must see, this one is by no means a drive-by. Call for an appointment today.
Location
State PA
County Delaware
Area Norwood Boro (10431)
Zoning RESID
Rooms
Other Rooms Living Room, Dining Room, Primary Bedroom, Bedroom 2, Kitchen, Family Room, Bedroom 1, Laundry, Other, Attic
Basement Full
Interior
Interior Features Primary Bath(s), Kitchen - Eat-In
Hot Water Electric
Heating Oil, Forced Air
Cooling Central A/C
Flooring Wood, Fully Carpeted, Vinyl, Tile/Brick
Fireplace N
Heat Source Oil
Laundry Lower Floor
Exterior
Waterfront N
Water Access N
Roof Type Pitched
Accessibility None
Garage N
Building
Lot Description Level, Front Yard, Rear Yard
Story 1
Foundation Concrete Perimeter, Brick/Mortar
Sewer Public Sewer
Water Public
Architectural Style Ranch/Rambler
Level or Stories 1
Additional Building Above Grade, Below Grade
New Construction N
Schools
High Schools Interboro Senior
School District Interboro
Others
Tax ID 31-00-01624-00
Ownership Fee Simple
Acceptable Financing Conventional, VA, FHA 203(b)
Listing Terms Conventional, VA, FHA 203(b)
Financing Conventional,VA,FHA 203(b)
Read Less
Want to know what your home might be worth? Contact us for a FREE valuation!

Our team is ready to help you sell your home for the highest possible price ASAP

Bought with Jeffrey Carr • RE/MAX Town & Country






