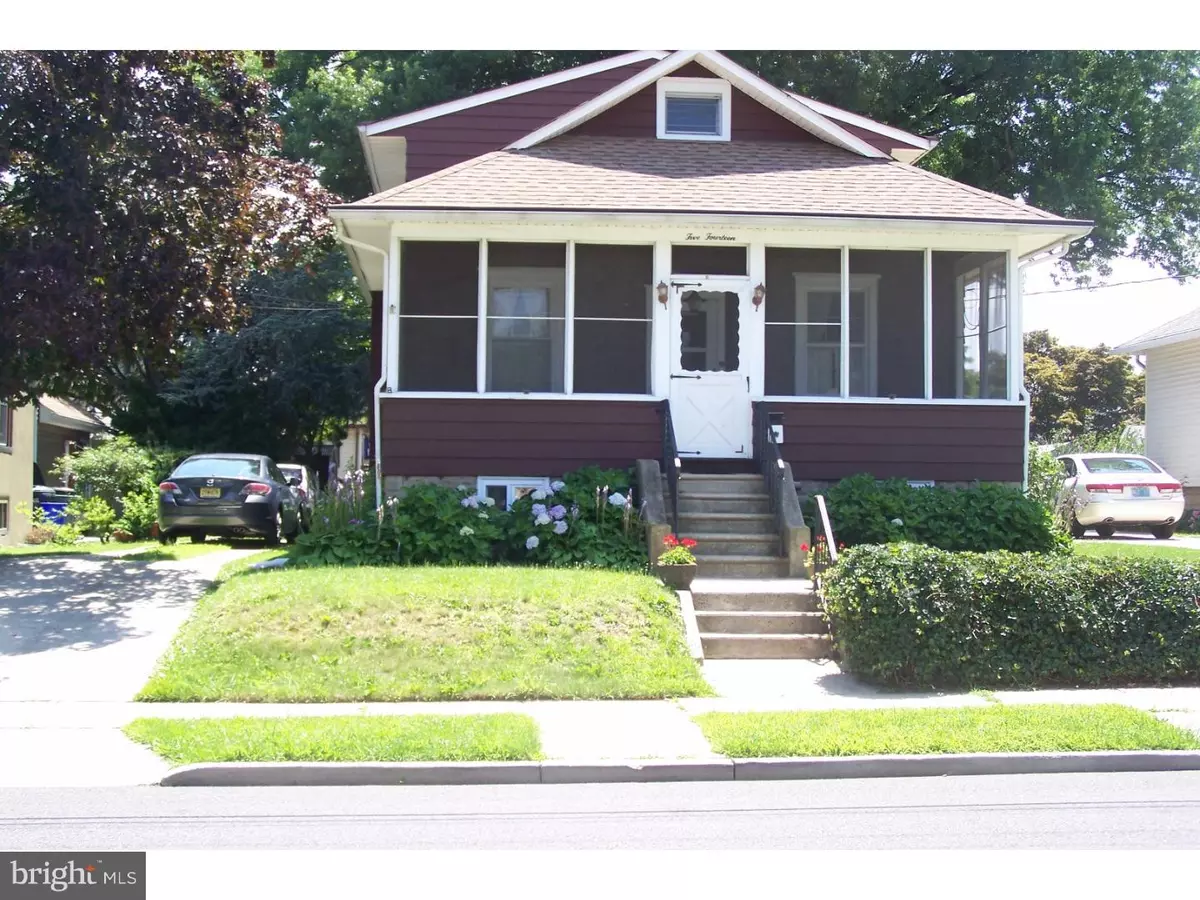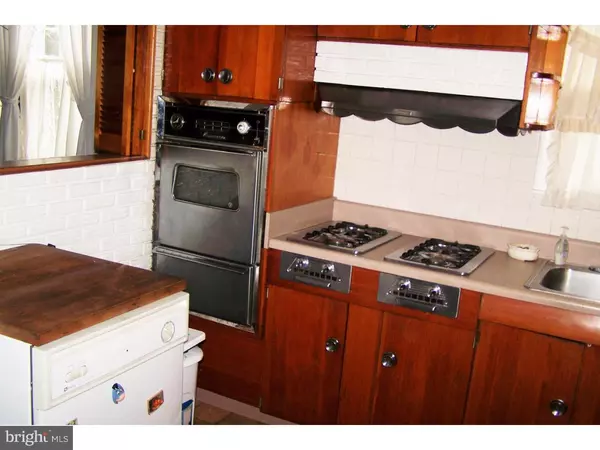$115,000
$125,000
8.0%For more information regarding the value of a property, please contact us for a free consultation.
514 HIGHLAND BLVD Gloucester City, NJ 08030
4 Beds
2 Baths
1,750 SqFt
Key Details
Sold Price $115,000
Property Type Single Family Home
Sub Type Detached
Listing Status Sold
Purchase Type For Sale
Square Footage 1,750 sqft
Price per Sqft $65
Subdivision None Available
MLS Listing ID 1002694880
Sold Date 02/19/16
Style Other
Bedrooms 4
Full Baths 2
HOA Y/N N
Abv Grd Liv Area 1,750
Originating Board TREND
Year Built 1926
Annual Tax Amount $5,418
Tax Year 2015
Lot Size 7,000 Sqft
Acres 0.16
Lot Dimensions 50X140
Property Description
Adorable 2 story home sits on a double lot with tons of space for your growing family. Spacious screened in porch leads you to the large living room. Formal dining room with pass through into the kitchen. Custom woodworking and trim add character to this well maintained home. Removing the carpeting will expose the gorgeous hardwood flooring in the Living room, dining room, family room and downstairs bedroom. Open the door in the fourth bedroom on the second level and you will be pleasantly surprised by the 10 x 14 space with a window which can be converted to anything you can imagine i.e. walk-in closet, office space, additional storage or sitting room. The possibilities are bound only by your imagination. The roof is 8 years young along with all of the windows including the basement. Gutter guards were installed to eliminate the need for fall and spring gutter clean outs. There is no garage but there is a private driveway which can accommodate up to 3 cars, adding to the street parking. Plenty of spaces for your guests to park. Full basement features french drains and sump pump. Think of what finishing this basement could offer as far as additional living space. Back door access to a small patio and large 1 year old gazebo. 1 Year Home Warranty with acceptable offer. The early bird gets the worm....Call to schedule your tour today.
Location
State NJ
County Camden
Area Gloucester City (20414)
Zoning RES
Rooms
Other Rooms Living Room, Dining Room, Primary Bedroom, Bedroom 2, Bedroom 3, Kitchen, Family Room, Bedroom 1, Laundry, Attic
Basement Full, Unfinished, Drainage System
Interior
Interior Features Kitchen - Eat-In
Hot Water Natural Gas
Heating Gas, Forced Air
Cooling Central A/C
Flooring Fully Carpeted
Equipment Cooktop, Oven - Wall
Fireplace N
Window Features Replacement
Appliance Cooktop, Oven - Wall
Heat Source Natural Gas
Laundry Basement
Exterior
Exterior Feature Patio(s), Porch(es)
Garage Spaces 3.0
Fence Other
Waterfront N
Water Access N
Accessibility None
Porch Patio(s), Porch(es)
Total Parking Spaces 3
Garage N
Building
Lot Description Rear Yard
Story 2
Sewer Public Sewer
Water Public
Architectural Style Other
Level or Stories 2
Additional Building Above Grade
New Construction N
Schools
High Schools Gloucester City Junior Senior
School District Gloucester City Schools
Others
Tax ID 14-00248-00004
Ownership Fee Simple
Acceptable Financing Conventional, VA, FHA 203(b)
Listing Terms Conventional, VA, FHA 203(b)
Financing Conventional,VA,FHA 203(b)
Read Less
Want to know what your home might be worth? Contact us for a FREE valuation!

Our team is ready to help you sell your home for the highest possible price ASAP

Bought with Robert R Stein Jr. • KingsGate Realty LLC






