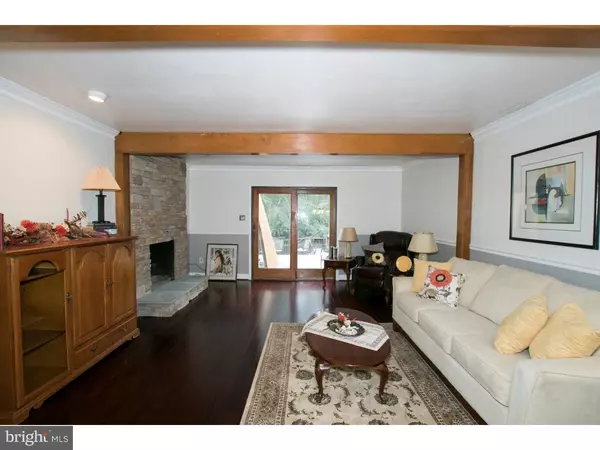$138,000
$149,900
7.9%For more information regarding the value of a property, please contact us for a free consultation.
12 DORSET DR Evesham, NJ 08053
2 Beds
2 Baths
1,120 SqFt
Key Details
Sold Price $138,000
Property Type Townhouse
Sub Type Interior Row/Townhouse
Listing Status Sold
Purchase Type For Sale
Square Footage 1,120 sqft
Price per Sqft $123
Subdivision Walden Glen
MLS Listing ID 1002712388
Sold Date 06/28/16
Style Colonial
Bedrooms 2
Full Baths 1
Half Baths 1
HOA Fees $210/mo
HOA Y/N Y
Abv Grd Liv Area 1,120
Originating Board TREND
Year Built 1975
Annual Tax Amount $4,480
Tax Year 2015
Lot Dimensions 0 X 0
Property Description
Modern updated water front condo. New Cherrywood hardwood floors on the first floor and new oak hardwood in the two bedrooms on the second floor. Laundry area on the second floor. Pull down attic. Kitchen remodeled in 2010 and new floor and paint in 2015. Wood burning fireplace with new stone, new floors and fresh paint in 2015. Entire Condo has been repainted in 2015. Deck leads to a beautiful stone area for lake viewing. Owner is a licensed Real Estate Broker with RE/MAX Connection Realtor
Location
State NJ
County Burlington
Area Evesham Twp (20313)
Zoning RD-1
Rooms
Other Rooms Living Room, Dining Room, Primary Bedroom, Kitchen, Family Room, Bedroom 1, Other, Attic
Interior
Interior Features Exposed Beams, Kitchen - Eat-In
Hot Water Electric
Heating Electric, Hot Water
Cooling Central A/C
Fireplaces Number 1
Fireplaces Type Brick
Equipment Cooktop
Fireplace Y
Appliance Cooktop
Heat Source Electric
Laundry Upper Floor
Exterior
Exterior Feature Deck(s)
Amenities Available Swimming Pool
Waterfront N
Roof Type Shingle
Accessibility None
Porch Deck(s)
Garage N
Building
Lot Description Open
Story 2
Sewer Public Sewer
Water Public
Architectural Style Colonial
Level or Stories 2
Additional Building Above Grade
New Construction N
Schools
High Schools Cherokee
School District Lenape Regional High
Others
HOA Fee Include Pool(s),Common Area Maintenance,Ext Bldg Maint,Snow Removal,Trash,Management
Senior Community No
Tax ID 13-00051 01-00131-C0133
Ownership Condominium
Acceptable Financing Conventional, VA, FHA 203(b)
Listing Terms Conventional, VA, FHA 203(b)
Financing Conventional,VA,FHA 203(b)
Read Less
Want to know what your home might be worth? Contact us for a FREE valuation!

Our team is ready to help you sell your home for the highest possible price ASAP

Bought with Mark S Cuccuini • RE/MAX Preferred - Cherry Hill






