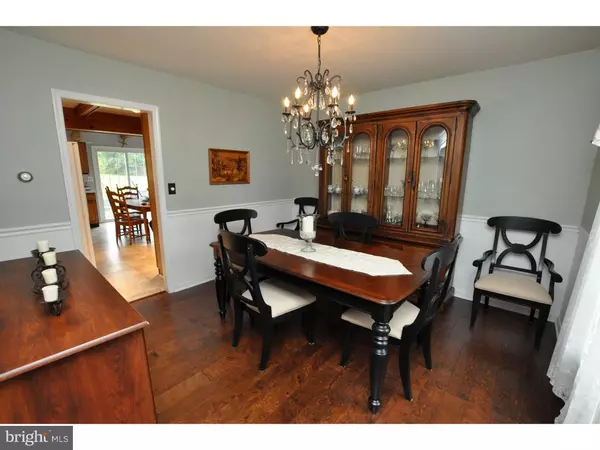$200,000
$209,900
4.7%For more information regarding the value of a property, please contact us for a free consultation.
7 WILLOW CEDAR WAY Blackwood, NJ 08012
4 Beds
3 Baths
2,062 SqFt
Key Details
Sold Price $200,000
Property Type Single Family Home
Sub Type Detached
Listing Status Sold
Purchase Type For Sale
Square Footage 2,062 sqft
Price per Sqft $96
Subdivision Coles Hill
MLS Listing ID 1002710524
Sold Date 04/04/16
Style Colonial
Bedrooms 4
Full Baths 2
Half Baths 1
HOA Y/N N
Abv Grd Liv Area 2,062
Originating Board TREND
Year Built 1978
Annual Tax Amount $7,850
Tax Year 2015
Lot Size 0.413 Acres
Acres 0.41
Lot Dimensions 75X240
Property Description
One at a time please! Care is evident when you get curb side of this 4-bedroom, 2.5-bathroom colonial that sits on almost 1/2 acre lot. The sprinkler system keeps this yard lush from front on into the expansive backyard. Step inside and you are greeted with hardwood flooring which extends to the living, dining and family rooms. The family room has a fire place for those cold winter days and nights. The laundry rooms on the first floor between the family room and the 1-car garage. The back patio is through the sliding doors off the kitchen which looks out over the large backyard. New carpet takes you upstairs to the bedrooms. The master bedroom has its own bathroom and a large walk-in closet. The basement is finished to be used however you see fit. The siding and the roof have been replaced. The garage door, washer, dishwasher as well as the side door are just over a year old. The Andersen replacement windows, newer hot water heater and a 200 amp electric service makes this move-in ready colonial right for its new owner. A 1-year Home Warranty is to be included with an acceptable offer. Make your appointment today!
Location
State NJ
County Camden
Area Gloucester Twp (20415)
Zoning RES
Direction North
Rooms
Other Rooms Living Room, Dining Room, Primary Bedroom, Bedroom 2, Bedroom 3, Kitchen, Family Room, Bedroom 1
Basement Full, Fully Finished
Interior
Interior Features Primary Bath(s), Sprinkler System, Air Filter System, Kitchen - Eat-In
Hot Water Natural Gas
Heating Gas, Hot Water, Programmable Thermostat
Cooling Central A/C
Flooring Wood, Fully Carpeted
Fireplaces Number 1
Equipment Oven - Self Cleaning, Disposal
Fireplace Y
Appliance Oven - Self Cleaning, Disposal
Heat Source Natural Gas
Laundry Main Floor
Exterior
Exterior Feature Patio(s)
Garage Spaces 2.0
Utilities Available Cable TV
Waterfront N
Water Access N
Roof Type Pitched,Shingle
Accessibility None
Porch Patio(s)
Total Parking Spaces 2
Garage N
Building
Lot Description Front Yard, Rear Yard, SideYard(s)
Story 2
Sewer Public Sewer
Water Public
Architectural Style Colonial
Level or Stories 2
Additional Building Above Grade
New Construction N
Schools
High Schools Highland Regional
School District Black Horse Pike Regional Schools
Others
Tax ID 15-11003-00010
Ownership Fee Simple
Acceptable Financing Conventional, VA, FHA 203(b)
Listing Terms Conventional, VA, FHA 203(b)
Financing Conventional,VA,FHA 203(b)
Read Less
Want to know what your home might be worth? Contact us for a FREE valuation!

Our team is ready to help you sell your home for the highest possible price ASAP

Bought with Kevin O'Grady • Keller Williams Realty - Washington Township






