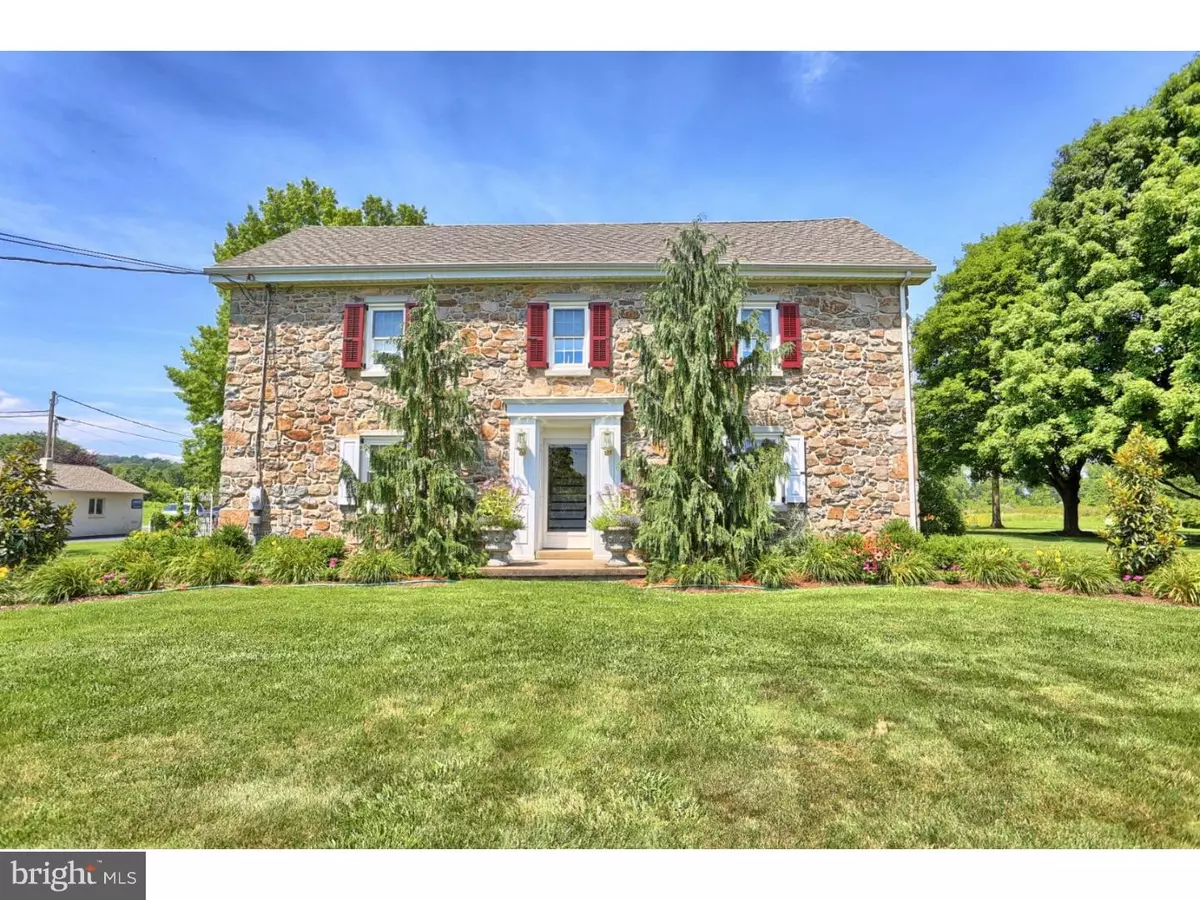$550,000
$595,000
7.6%For more information regarding the value of a property, please contact us for a free consultation.
149 LIMEKILN RD Bechtelsville, PA 19505
4 Beds
3 Baths
3,045 SqFt
Key Details
Sold Price $550,000
Property Type Single Family Home
Sub Type Detached
Listing Status Sold
Purchase Type For Sale
Square Footage 3,045 sqft
Price per Sqft $180
Subdivision None Available
MLS Listing ID 1002729644
Sold Date 05/26/16
Style Farmhouse/National Folk
Bedrooms 4
Full Baths 3
HOA Y/N N
Abv Grd Liv Area 3,045
Originating Board TREND
Year Built 1970
Annual Tax Amount $13,296
Tax Year 2016
Lot Size 9.480 Acres
Acres 9.48
Lot Dimensions 0X0
Property Description
Stunning Farmhouse Property with endless options. Car enthusiasts, weekend farmer, desire to have animals, or just have alot of toys for both young and old, there is plenty of room on this property for all of you. Barn offers 12,900 sq ft., Additional Building offer 885 sq. ft., Garage is 3,150 sq feet main level with 1600 sq feet on second floor. All surrounded by 9.48 acres. The farm house has been restored to it's original stone front and handmade shutters. Inside the home features large rooms and three full bathrooms each one offering antique fixtures, glass vanity bowls and attention to design detail is everywhere throughout the home. Hand painted wallpaper and ceiling mural in the dining room, crafted hardwood floors in the dining room and family room, solid brass lighting fixtures, cedar lined closets throughout, 3 walk-in closets, baldwin brass hardware throughout. The home features 4 entrances allowing you to enter into the kitchen, laundry room, formal living room or the rear family room. This home is meticulously maintained with amenities to many to list. Surrounded by green grass and solitude for evenings on the rear or side patio. Everything on this property is continuously maintained and updated and attended too. This is a one of a kind property, a family home to live in and enjoy to the fullest.
Location
State PA
County Berks
Area Washington Twp (10289)
Zoning HDR
Rooms
Other Rooms Living Room, Dining Room, Primary Bedroom, Bedroom 2, Bedroom 3, Kitchen, Family Room, Bedroom 1, Laundry, Attic
Basement Full, Unfinished, Outside Entrance
Interior
Interior Features Primary Bath(s), Kitchen - Island, Ceiling Fan(s), Attic/House Fan, Central Vacuum, Water Treat System, Stall Shower, Kitchen - Eat-In
Hot Water Oil
Heating Oil, Hot Water, Baseboard, Zoned
Cooling Central A/C
Flooring Wood, Fully Carpeted, Vinyl, Tile/Brick
Fireplaces Number 1
Fireplaces Type Stone
Equipment Cooktop, Oven - Self Cleaning, Dishwasher, Disposal, Built-In Microwave
Fireplace Y
Window Features Replacement
Appliance Cooktop, Oven - Self Cleaning, Dishwasher, Disposal, Built-In Microwave
Heat Source Oil
Laundry Main Floor
Exterior
Exterior Feature Patio(s), Porch(es)
Garage Garage Door Opener, Oversized
Garage Spaces 7.0
Utilities Available Cable TV
Waterfront N
Roof Type Pitched,Shingle
Accessibility None
Porch Patio(s), Porch(es)
Total Parking Spaces 7
Garage Y
Building
Lot Description Irregular, Level, Open, Front Yard, Rear Yard, SideYard(s)
Story 2
Foundation Stone, Concrete Perimeter
Sewer On Site Septic
Water Well
Architectural Style Farmhouse/National Folk
Level or Stories 2
Additional Building Above Grade
Structure Type 9'+ Ceilings
New Construction N
Schools
School District Boyertown Area
Others
Senior Community No
Tax ID 89-5398-10-27-8170
Ownership Fee Simple
Acceptable Financing Conventional
Listing Terms Conventional
Financing Conventional
Read Less
Want to know what your home might be worth? Contact us for a FREE valuation!

Our team is ready to help you sell your home for the highest possible price ASAP

Bought with Marc Panepinto • Long & Foster Real Estate, Inc.






