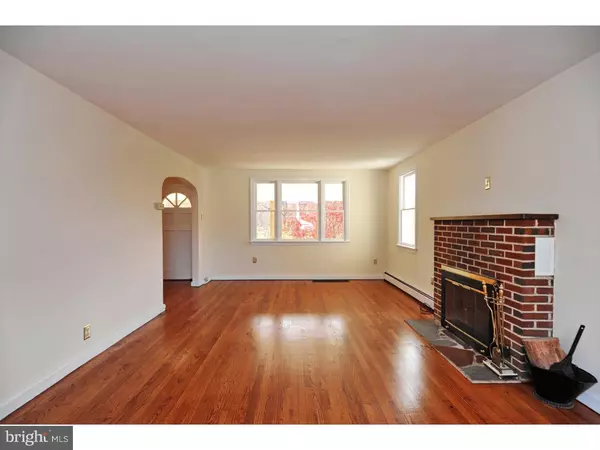$250,000
$250,000
For more information regarding the value of a property, please contact us for a free consultation.
43 HENRY AVE Collegeville, PA 19426
4 Beds
4 Baths
2,333 SqFt
Key Details
Sold Price $250,000
Property Type Single Family Home
Sub Type Detached
Listing Status Sold
Purchase Type For Sale
Square Footage 2,333 sqft
Price per Sqft $107
Subdivision None Available
MLS Listing ID 1002735236
Sold Date 04/18/16
Style Colonial
Bedrooms 4
Full Baths 3
Half Baths 1
HOA Y/N N
Abv Grd Liv Area 2,333
Originating Board TREND
Year Built 1930
Annual Tax Amount $4,898
Tax Year 2016
Lot Size 0.707 Acres
Acres 0.71
Lot Dimensions 150
Property Description
This remodeled and updated colonial has been freshly painted, cleaned and landscaped and sits on a quiet cul-de-sac. The best of colonial and modern design are evident throughout. The home contains a first floor in-law suite with a composite deck and ramp entrance to assist residents. The suite also has a walk in closet and full master bath with walk-in shower. Covered deck to main foyer entrance which is located in the back of the house. You are greeted by hardwood floors, a coat closet and oak staircase. Enter the well lit dining room that leads directly to the remodeled kitchen with stainless appliances and granite counters- a new dishwasher and over the range microwave have just been installed! Hallway to half bath and storage closet leading to large well lit living room with brick fireplace. Upstairs features two additional bedrooms with new carpeting, closets and wonderful roof lines. The hall bath has newer vanity and light fixtures. Step into another Master suite with skylights and an additional room which could be used as an office, sitting area, or craft/hobby space. Bedroom has abundant natural light, walk-in closet and full bath with walk-in shower. Full walkout basement with new French drain and laundry. There are two sheds on the property of almost 3/4 of an acre.
Location
State PA
County Montgomery
Area Lower Providence Twp (10643)
Zoning R3
Rooms
Other Rooms Living Room, Dining Room, Primary Bedroom, Bedroom 2, Bedroom 3, Kitchen, Bedroom 1, In-Law/auPair/Suite, Other
Basement Full, Unfinished
Interior
Interior Features Skylight(s), Ceiling Fan(s), Kitchen - Eat-In
Hot Water Oil
Heating Oil, Baseboard
Cooling Wall Unit
Flooring Wood, Vinyl
Fireplaces Number 1
Fireplaces Type Brick
Fireplace Y
Heat Source Oil
Laundry Basement
Exterior
Exterior Feature Deck(s)
Waterfront N
Water Access N
Roof Type Pitched
Accessibility Mobility Improvements
Porch Deck(s)
Garage N
Building
Lot Description Cul-de-sac
Story 2
Sewer Public Sewer
Water Public
Architectural Style Colonial
Level or Stories 2
Additional Building Above Grade
New Construction N
Schools
School District Methacton
Others
Senior Community No
Tax ID 43-00-06109-004
Ownership Fee Simple
Read Less
Want to know what your home might be worth? Contact us for a FREE valuation!

Our team is ready to help you sell your home for the highest possible price ASAP

Bought with Donna M Godfrey • Godfrey Properties






