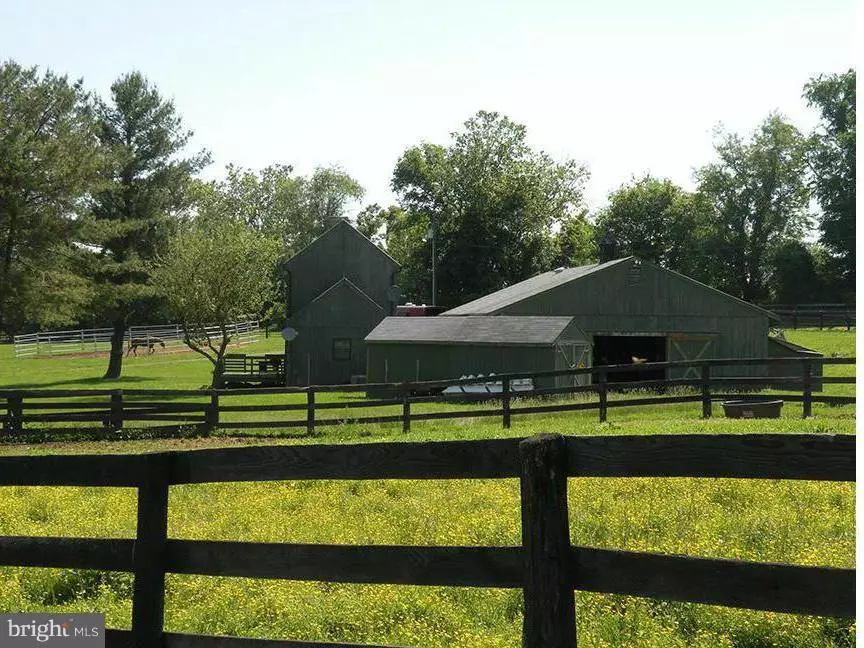$775,000
$799,000
3.0%For more information regarding the value of a property, please contact us for a free consultation.
8061 JOHN S MOSBY HWY Upperville, VA 20184
3 Beds
2 Baths
1,831 SqFt
Key Details
Sold Price $775,000
Property Type Single Family Home
Sub Type Detached
Listing Status Sold
Purchase Type For Sale
Square Footage 1,831 sqft
Price per Sqft $423
Subdivision None Available
MLS Listing ID 1003030040
Sold Date 02/12/16
Style Other
Bedrooms 3
Full Baths 2
HOA Y/N N
Abv Grd Liv Area 1,831
Originating Board MRIS
Year Built 1980
Annual Tax Amount $7,008
Tax Year 2013
Lot Size 23.173 Acres
Acres 23.17
Property Sub-Type Detached
Property Description
Blue Ridge Mountain Views! 23 Acres with one potential administrative division right. Prime location between Middleburg and Upperville, east of Upperville Horseshow Grounds. 3 bedroom brick home + guest house adjacent to 9 stall barn. Gently rolling, mostly open land w/ board fenced paddocks & sand arena. Previously in Land Use, but not in Conservation Easement.
Location
State VA
County Fauquier
Zoning RA
Rooms
Other Rooms Living Room, Dining Room, Primary Bedroom, Bedroom 2, Bedroom 3, Kitchen, Family Room, Basement, Foyer, Study
Basement Daylight, Partial
Interior
Interior Features Kitchen - Table Space, Dining Area, Floor Plan - Traditional
Hot Water Electric
Heating Heat Pump(s)
Cooling Heat Pump(s)
Fireplaces Number 1
Equipment Oven/Range - Electric, Refrigerator, Dishwasher
Fireplace Y
Appliance Oven/Range - Electric, Refrigerator, Dishwasher
Heat Source Electric
Exterior
Parking Features Garage - Side Entry
Garage Spaces 1.0
Fence Board
Water Access N
View Mountain
Roof Type Asphalt
Accessibility None
Road Frontage State
Attached Garage 1
Total Parking Spaces 1
Garage Y
Building
Lot Description Partly Wooded, Open, Private
Story 3+
Sewer Gravity Sept Fld
Water Well
Architectural Style Other
Level or Stories 3+
Additional Building Above Grade
New Construction N
Others
Senior Community No
Tax ID 6074-02-6260
Ownership Fee Simple
Horse Feature Horses Allowed
Special Listing Condition Standard
Read Less
Want to know what your home might be worth? Contact us for a FREE valuation!

Our team is ready to help you sell your home for the highest possible price ASAP

Bought with Maria Reinertson • Long & Foster Real Estate, Inc.





