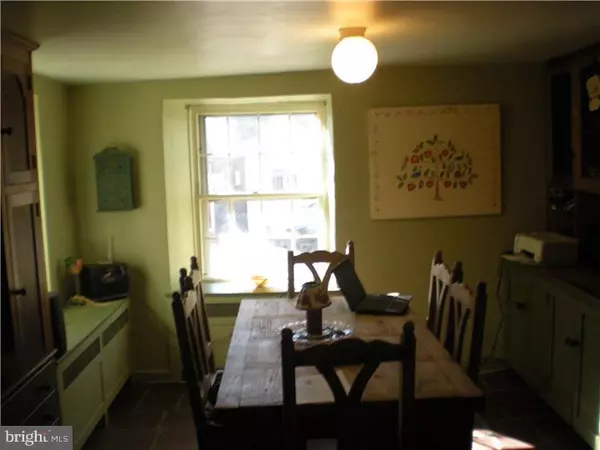$340,000
$400,000
15.0%For more information regarding the value of a property, please contact us for a free consultation.
52 LOCKSLEY RD Glen Mills, PA 19342
3 Beds
3 Baths
5.44 Acres Lot
Key Details
Sold Price $340,000
Property Type Single Family Home
Sub Type Detached
Listing Status Sold
Purchase Type For Sale
Subdivision None Available
MLS Listing ID 1003663166
Sold Date 10/06/15
Style Colonial,Farmhouse/National Folk
Bedrooms 3
Full Baths 2
Half Baths 1
HOA Y/N N
Originating Board TREND
Year Built 1760
Annual Tax Amount $3,850
Tax Year 2015
Lot Size 5.444 Acres
Acres 5.44
Lot Dimensions REGULAR
Property Description
Property being sold "AS IS". Subject to bank approval. Historic Farmhouse on 5.44 private acres in prime West Chester location. Property is part of William Penn Land Grant in 1682. The first record of any building is 1755 and the original "cave" in which the family lived while the house was being built still exists! Lower level includes solarium with wall of windows and brick flooring with stone walls. Greenhouse/planting room. Powder room. Laundry room. Large country kitchen with soap stone sink and walnut cabinets. Pantry. Large Family Room with stone walk in fireplace with woodstove and beamed ceilings. Main level features large living and dining rooms with incredible random width hardwood flooring. Fireplace in LR. Master suite with hardwood flooring and full bath. 3rd level includes 2 bedrooms and a full bath. Barn with oversized 2 car garage needs repair. tractor shed. Spring house. Horses OK. House needs work.
Location
State PA
County Delaware
Area Thornbury Twp (10444)
Zoning RES
Rooms
Other Rooms Living Room, Dining Room, Primary Bedroom, Bedroom 2, Kitchen, Family Room, Bedroom 1, Other, Attic
Basement Full, Unfinished, Outside Entrance
Interior
Interior Features Primary Bath(s), Butlers Pantry, Stove - Wood, Exposed Beams, Kitchen - Eat-In
Hot Water Propane
Heating Propane, Hot Water
Cooling Wall Unit
Flooring Wood, Tile/Brick
Fireplaces Type Stone
Equipment Oven - Self Cleaning
Fireplace N
Appliance Oven - Self Cleaning
Heat Source Bottled Gas/Propane
Laundry Lower Floor
Exterior
Exterior Feature Porch(es)
Garage Spaces 5.0
Utilities Available Cable TV
Waterfront N
Water Access N
Roof Type Pitched,Shingle
Accessibility None
Porch Porch(es)
Attached Garage 2
Total Parking Spaces 5
Garage Y
Building
Lot Description Level, Sloping, Open, Trees/Wooded, Front Yard, Rear Yard, SideYard(s)
Story 3+
Foundation Stone
Sewer On Site Septic
Water Well
Architectural Style Colonial, Farmhouse/National Folk
Level or Stories 3+
New Construction N
Others
Pets Allowed Y
Tax ID 44-00-00224-00
Ownership Fee Simple
Special Listing Condition Short Sale
Pets Description Case by Case Basis
Read Less
Want to know what your home might be worth? Contact us for a FREE valuation!

Our team is ready to help you sell your home for the highest possible price ASAP

Bought with Andrea Buehler • RE/MAX Town & Country






