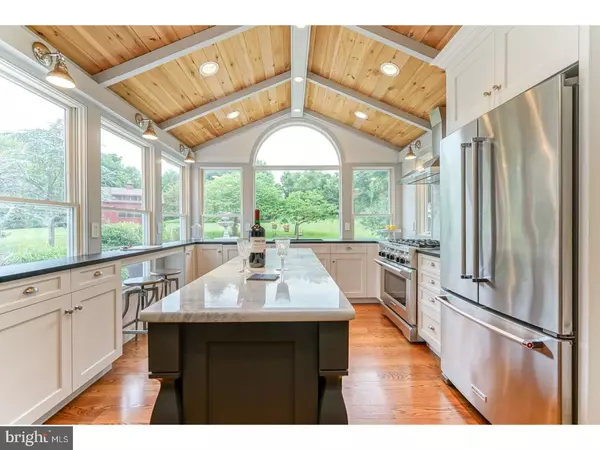$750,000
$699,000
7.3%For more information regarding the value of a property, please contact us for a free consultation.
85 BROWNSBURG RD Wrightstown, PA 18940
4 Beds
3 Baths
2,800 SqFt
Key Details
Sold Price $750,000
Property Type Single Family Home
Sub Type Detached
Listing Status Sold
Purchase Type For Sale
Square Footage 2,800 sqft
Price per Sqft $267
Subdivision None Available
MLS Listing ID 1002076926
Sold Date 09/14/18
Style Colonial
Bedrooms 4
Full Baths 2
Half Baths 1
HOA Y/N N
Abv Grd Liv Area 2,800
Originating Board TREND
Year Built 1978
Annual Tax Amount $8,242
Tax Year 2018
Lot Size 2.436 Acres
Acres 2.44
Lot Dimensions 0X0
Property Description
Through the double gated entry is a tree lined drive way with lighted lamp posts leading to this distinctive Shrenk built 4 bedroom, 2 bath plus powder room residence that offers beauty and privacy on approximately 2.4 acres. This federal style residence with 3 bay garage, barn and gazebo has been meticulously maintained and updated by the current owners. The state-of-the-art kitchen that has been designed for both chef and guest is suited with two islands, 2 sinks and Kitchenaid appliances that include a 6 burner cooktop stove, separate wall oven, hood, french door counter depth refrigerator with interior water dispenser as well as a Sharp micro-drawer and U-line beverage refrigerator. Countertops are white quartzite and black absolute leather granite. The extensive shaker style custom cabinetry for the Jerry Hankins designed kitchen was handmade in Lancaster by Signature. The 30" sink and separate 13" bar sink and fixtures are Kohler. Extensive lighting has been installed, both recessed and counter. The open concept floor plan features hardwood flooring, cathedral ceilings in both family room & kitchen areas and custom antler chandelier. Newer shaker style cabinetry has been installed in the laundry room for additional storage. The 4 bedrooms on the 2nd floor are all generously sized. The Master Bedroom with newly expanded en suite bath features double sinks, an oversized stall shower and sliding barn doors to the large walk-in closet. The view to the yard and barn is stunning and in full view from all directions in the kitchen and home. The 12 X 24 foot, 2 story barn beautifully designed with transom windows is a great addition to the view as well as excellent storage and playroom. The yard also features Trex decking, stamped concrete patio and gazebo. The residence has been upgraded throughout with crown & base molding, new outlets, light switches, shades, door hinges and wainscoting in living and dining rooms. Flooring has been installed in the rafters of the 3 bay garage and additional storage installed around the perimeter of the newly paneled garage. Fireplace in basement is decorative. Meticulously kept, this home has it all, both inside and out. Owner is a license PA agent.
Location
State PA
County Bucks
Area Wrightstown Twp (10153)
Zoning CM
Rooms
Other Rooms Living Room, Dining Room, Primary Bedroom, Bedroom 2, Bedroom 3, Kitchen, Family Room, Bedroom 1, Laundry, Attic
Basement Full, Fully Finished
Interior
Interior Features Primary Bath(s), Kitchen - Island, Butlers Pantry, Ceiling Fan(s), Exposed Beams, Wet/Dry Bar, Stall Shower, Dining Area
Hot Water Electric
Heating Heat Pump - Electric BackUp, Wood Burn Stove, Forced Air
Cooling Central A/C
Flooring Wood
Fireplaces Number 1
Fireplaces Type Brick
Equipment Built-In Range, Oven - Wall, Oven - Self Cleaning, Commercial Range, Dishwasher, Refrigerator, Energy Efficient Appliances, Built-In Microwave
Fireplace Y
Window Features Bay/Bow,Energy Efficient
Appliance Built-In Range, Oven - Wall, Oven - Self Cleaning, Commercial Range, Dishwasher, Refrigerator, Energy Efficient Appliances, Built-In Microwave
Heat Source Wood
Laundry Main Floor
Exterior
Exterior Feature Deck(s), Patio(s)
Garage Spaces 6.0
Utilities Available Cable TV
Waterfront N
Water Access N
Roof Type Shingle
Accessibility None
Porch Deck(s), Patio(s)
Attached Garage 3
Total Parking Spaces 6
Garage Y
Building
Lot Description Open
Story 2
Sewer On Site Septic
Water Well
Architectural Style Colonial
Level or Stories 2
Additional Building Above Grade
Structure Type Cathedral Ceilings
New Construction N
Schools
School District Council Rock
Others
Senior Community No
Tax ID 53-012-070-004
Ownership Fee Simple
Security Features Security System
Read Less
Want to know what your home might be worth? Contact us for a FREE valuation!

Our team is ready to help you sell your home for the highest possible price ASAP

Bought with Brittney L Dumont • BHHS Fox & Roach-Newtown






