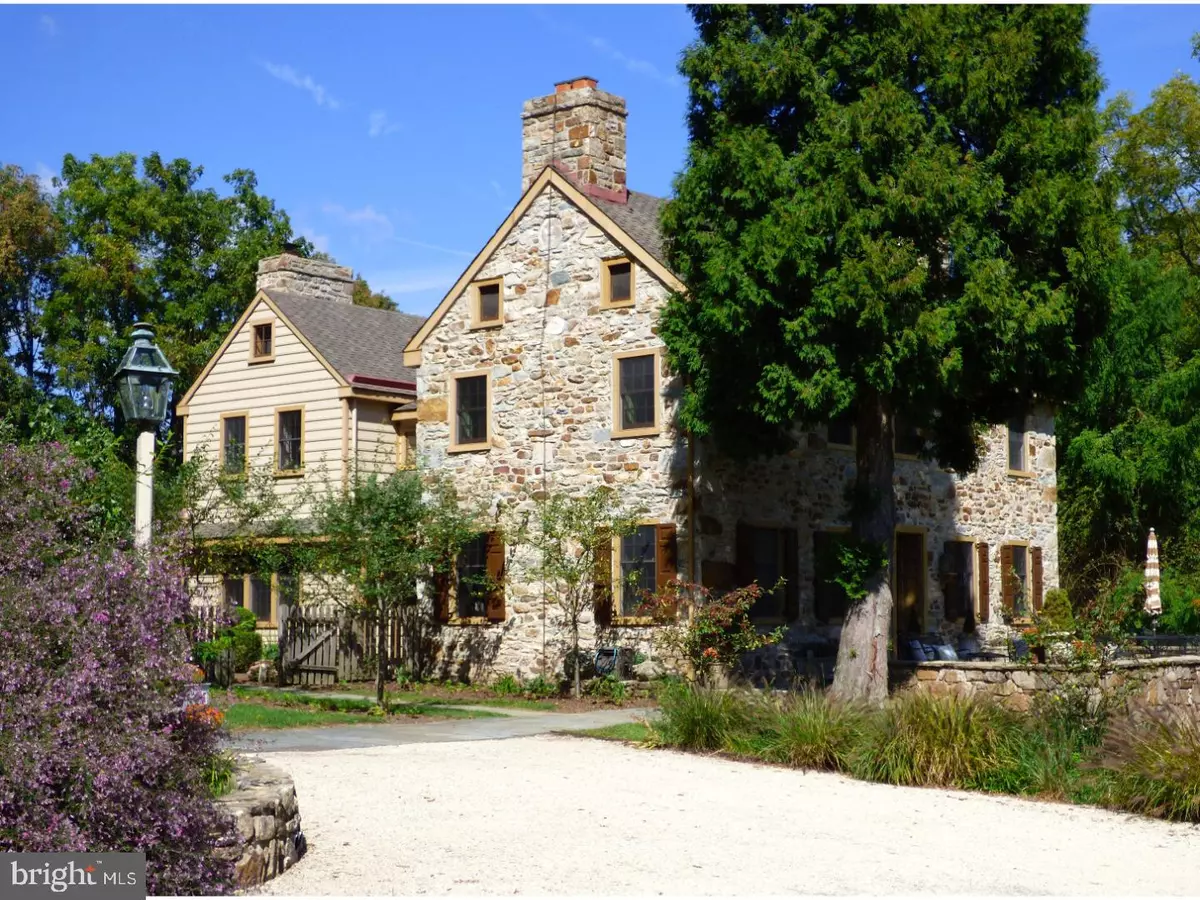$850,000
$850,000
For more information regarding the value of a property, please contact us for a free consultation.
965 SEVEN OAKS RD Chester Springs, PA 19425
4 Beds
3 Baths
3,674 SqFt
Key Details
Sold Price $850,000
Property Type Single Family Home
Sub Type Detached
Listing Status Sold
Purchase Type For Sale
Square Footage 3,674 sqft
Price per Sqft $231
Subdivision None Available
MLS Listing ID 1001229159
Sold Date 09/21/18
Style Colonial
Bedrooms 4
Full Baths 2
Half Baths 1
HOA Y/N N
Abv Grd Liv Area 3,674
Originating Board TREND
Year Built 1808
Annual Tax Amount $11,706
Tax Year 2018
Lot Size 14.900 Acres
Acres 14.9
Lot Dimensions 800X800
Property Description
Privately set, well off the road down a long lane, sits this stellar 4 Bedroom, 2.1 Bath stone home dating to c.1808 with later additions. In 1991 a seamless addition was added to the home designed by Charles T. Okie, son of the famed R. Brognard Okie, which incorporates antique building materials into the design to make the new rooms appear as if they are part of the original. On the first floor is a formal Living Room and Dining Room, both with museum quality punch and gouge mantles, original oak floors, and stunning hardware. The Kitchen was recreated in an 1840 addition to include high end Viking appliances and custom pine cabinetry. Off the Kitchen is a Breakfast Room with lots of glass that offers verdant views of the gardens and fields. The Family Room has exposed beams, a stone hearth fireplace with a crane, and wide width wood floors. Upstairs is a wonderful Master Suite with a stunning full Bath and Walk-in closet - something you do not expect in an antique home. In addition to beautiful Williamsburg inspired gardens, the home has 5 working fireplaces, Marvin custom windows, period lighting, and a 7 zone state-of-the-art propane heating system! Off the parking area is a 2 Bedroom Guest Cottage created from the ruins of a cabinet makers shop, one of only two remaining in Chester County. The Guest Cottage also has a full Kitchen and a full Bath. A four car Carriage Shed was also created from the ruins of a former farm building and has room for equipment storage. The impressive stone barn ruin has had the stone pointed and capped to preserve its integrity. Open for Chester County Day in the past, this wonderful farm is well priced for today's market, is convenient for the commuter, and offers the finest in country living.
Location
State PA
County Chester
Area West Pikeland Twp (10334)
Zoning PRD
Direction South
Rooms
Other Rooms Living Room, Dining Room, Primary Bedroom, Bedroom 2, Bedroom 3, Kitchen, Family Room, Bedroom 1, Other, Attic
Basement Full, Unfinished, Outside Entrance
Interior
Interior Features Primary Bath(s), Kitchen - Island, 2nd Kitchen, Exposed Beams, Kitchen - Eat-In
Hot Water Propane
Heating Propane, Hot Water, Zoned
Cooling Central A/C
Flooring Wood, Tile/Brick
Fireplaces Type Brick, Stone
Equipment Cooktop, Commercial Range, Refrigerator
Fireplace N
Window Features Energy Efficient
Appliance Cooktop, Commercial Range, Refrigerator
Heat Source Bottled Gas/Propane
Laundry Upper Floor
Exterior
Exterior Feature Patio(s)
Garage Garage Door Opener
Garage Spaces 7.0
Pool In Ground
Utilities Available Cable TV
Waterfront N
Roof Type Pitched
Accessibility None
Porch Patio(s)
Total Parking Spaces 7
Garage Y
Building
Lot Description Irregular, Open
Story 2
Foundation Stone
Sewer On Site Septic
Water Well
Architectural Style Colonial
Level or Stories 2
Additional Building Above Grade
New Construction N
Schools
Elementary Schools Lionville
Middle Schools Lionville
High Schools Downingtown High School East Campus
School District Downingtown Area
Others
Senior Community No
Tax ID 34-04 -0133.0100
Ownership Fee Simple
Acceptable Financing Conventional
Listing Terms Conventional
Financing Conventional
Read Less
Want to know what your home might be worth? Contact us for a FREE valuation!

Our team is ready to help you sell your home for the highest possible price ASAP

Bought with Connie M D'Antonio • Long & Foster Real Estate, Inc.






