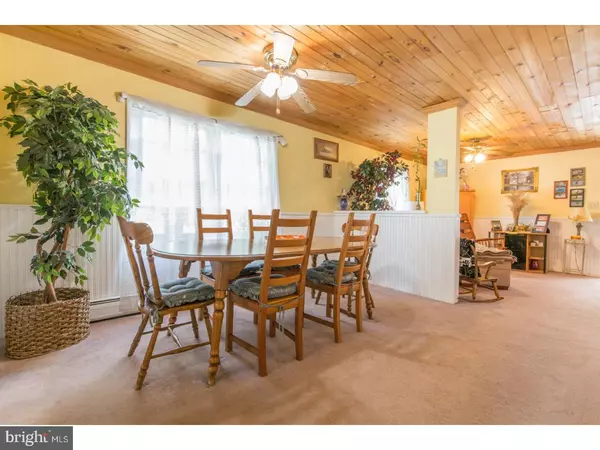$355,000
$364,900
2.7%For more information regarding the value of a property, please contact us for a free consultation.
562 TAYLOR AVE Warrington, PA 18976
4 Beds
2 Baths
1,976 SqFt
Key Details
Sold Price $355,000
Property Type Single Family Home
Sub Type Detached
Listing Status Sold
Purchase Type For Sale
Square Footage 1,976 sqft
Price per Sqft $179
Subdivision Neshaminy Gdns
MLS Listing ID 1002117712
Sold Date 09/24/18
Style Colonial
Bedrooms 4
Full Baths 2
HOA Y/N N
Abv Grd Liv Area 1,976
Originating Board TREND
Year Built 1950
Annual Tax Amount $4,568
Tax Year 2018
Lot Size 0.578 Acres
Acres 0.58
Lot Dimensions 115X219
Property Description
Entertainers Paradise! This is the place to be for parties, reunions, picnics or just relaxing after all the fun you've had. Situated on over a half acre this home features a great 18 ft. octagon in-ground pool, fire pit, horseshoe pit, play area with swing set, shed (roof approx. 3 yrs old) & lots of level open space with lovely plantings including apple tree, all fenced in. In the side yard, notice a beautiful rock pond (liner 3 yrs. old). Inside this home offers lots of living space with two living areas, cozy sunroom with vaulted ceiling, perfect for enjoying your morning coffee or winding down at night with a glass of wine. Some of the features include many ceiling fans, cozy wood stove, wainscoting, crown molding, newer windows, newer "hardwood floor" tile in Family Room, attic fan, exterior lights on timers, lots of charming nooks & crannies. One special bonus is a bedroom with cedar lined closet on the main floor, there is also an office with a built-in desk. Upstairs you'll find the 3 other bedrooms, a large 8 X 6 walk-in closet, plus a large bathroom with new tile surround in the tub/shower. The basement is the definition of "man cave" with a sports theme, bar with Corian top & recessed lighting. 2 sump pumps, 1 with a battery back-up, recently waterproofed with French drain. There is a huge 2+ car detached garage (1 new opener) with lots of storage & access from front/back. All this, plus the convenient location & award winning Central Bucks Schools make this a great place to call home!
Location
State PA
County Bucks
Area Warrington Twp (10150)
Zoning R2
Rooms
Other Rooms Living Room, Dining Room, Primary Bedroom, Bedroom 2, Bedroom 3, Kitchen, Family Room, Bedroom 1, Laundry, Other
Basement Full, Fully Finished
Interior
Interior Features Butlers Pantry, Ceiling Fan(s), Attic/House Fan, Wood Stove
Hot Water Oil
Heating Oil, Baseboard
Cooling Wall Unit
Flooring Fully Carpeted, Tile/Brick
Equipment Built-In Range, Oven - Self Cleaning, Dishwasher, Refrigerator
Fireplace N
Appliance Built-In Range, Oven - Self Cleaning, Dishwasher, Refrigerator
Heat Source Oil
Laundry Basement
Exterior
Exterior Feature Patio(s)
Garage Garage Door Opener
Garage Spaces 2.0
Fence Other
Pool In Ground
Utilities Available Cable TV
Waterfront N
Water Access N
Roof Type Shingle
Accessibility None
Porch Patio(s)
Total Parking Spaces 2
Garage Y
Building
Lot Description Level, Open, Trees/Wooded, Front Yard, Rear Yard, SideYard(s)
Story 2
Sewer Public Sewer
Water Public
Architectural Style Colonial
Level or Stories 2
Additional Building Above Grade
Structure Type Cathedral Ceilings
New Construction N
Schools
Elementary Schools Titus
Middle Schools Tamanend
High Schools Central Bucks High School South
School District Central Bucks
Others
Senior Community No
Tax ID 50-023-102
Ownership Fee Simple
Acceptable Financing Conventional, VA, FHA 203(b)
Listing Terms Conventional, VA, FHA 203(b)
Financing Conventional,VA,FHA 203(b)
Read Less
Want to know what your home might be worth? Contact us for a FREE valuation!

Our team is ready to help you sell your home for the highest possible price ASAP

Bought with David R Yorgey • Long & Foster Real Estate, Inc.






